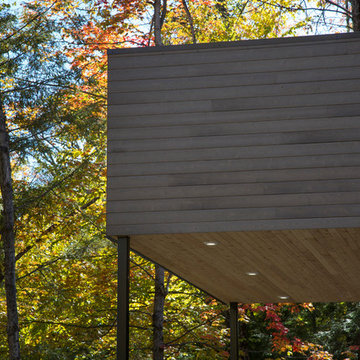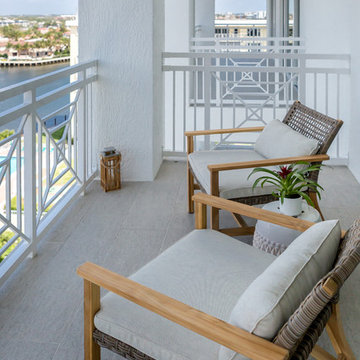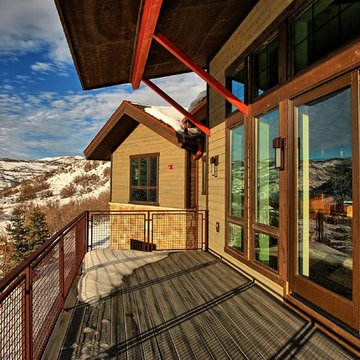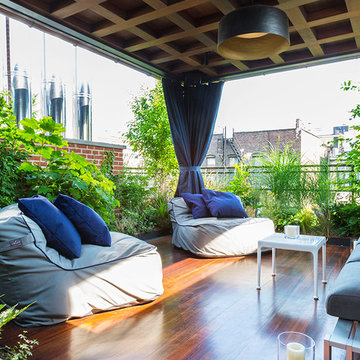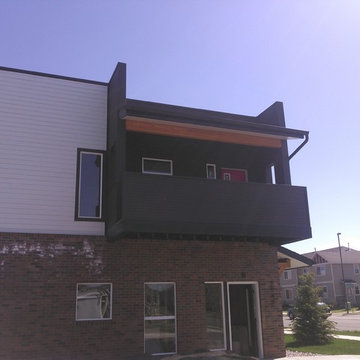4.295 fotos de balcones de tamaño medio
Filtrar por
Presupuesto
Ordenar por:Popular hoy
101 - 120 de 4295 fotos
Artículo 1 de 2
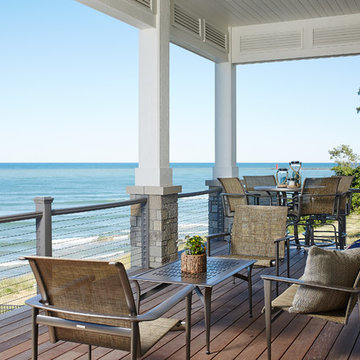
Designed with an open floor plan and layered outdoor spaces, the Onaway is a perfect cottage for narrow lakefront lots. The exterior features elements from both the Shingle and Craftsman architectural movements, creating a warm cottage feel. An open main level skillfully disguises this narrow home by using furniture arrangements and low built-ins to define each spaces’ perimeter. Every room has a view to each other as well as a view of the lake. The cottage feel of this home’s exterior is carried inside with a neutral, crisp white, and blue nautical themed palette. The kitchen features natural wood cabinetry and a long island capped by a pub height table with chairs. Above the garage, and separate from the main house, is a series of spaces for plenty of guests to spend the night. The symmetrical bunk room features custom staircases to the top bunks with drawers built in. The best views of the lakefront are found on the master bedrooms private deck, to the rear of the main house. The open floor plan continues downstairs with two large gathering spaces opening up to an outdoor covered patio complete with custom grill pit.
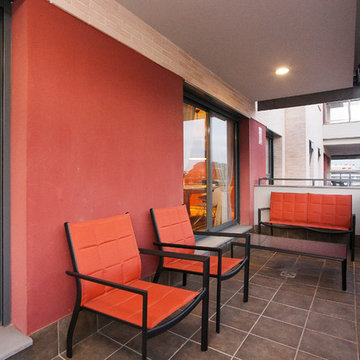
Diseño de balcones contemporáneo de tamaño medio en anexo de casas con apartamentos
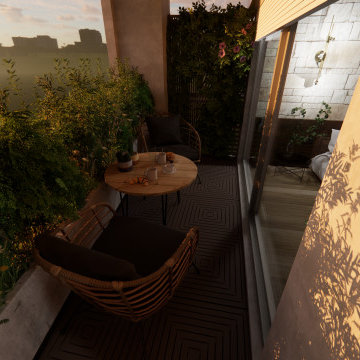
L'appartement a l'avantage d'avoir un balcon qui fait le tour de celui-ci ! Cela lui donne beaucoup de charme.
Modelo de balcones contemporáneo de tamaño medio con apartamentos y barandilla de metal
Modelo de balcones contemporáneo de tamaño medio con apartamentos y barandilla de metal
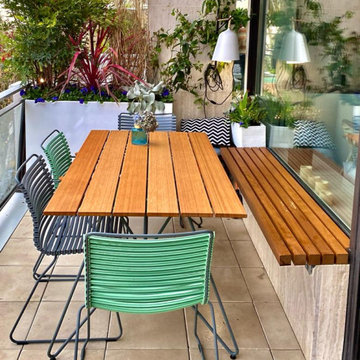
L'espace salle à mangé amène un peu de gaieté au balcon avec ces différentes couleurs. Cet espace est délimité par un pot rectangulaire blanc qui permet de caché le vis à vis tout en apportant de la végétation à la terrasse. L'espace salle à manger à été crée dans un esprit famille avec une grande table dînatoire et une banquette pour les enfants.
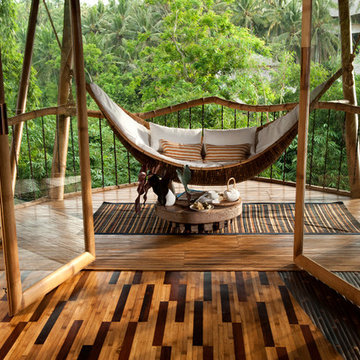
Bamboo hammock seat on balcony with bamboo flooring
Imagen de balcones tropical de tamaño medio en anexo de casas
Imagen de balcones tropical de tamaño medio en anexo de casas
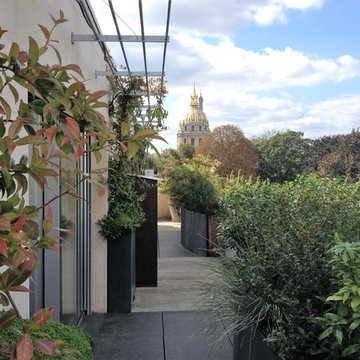
Un balcon dans le paysage
Imagen de balcones tradicional renovado de tamaño medio con jardín de macetas y toldo
Imagen de balcones tradicional renovado de tamaño medio con jardín de macetas y toldo
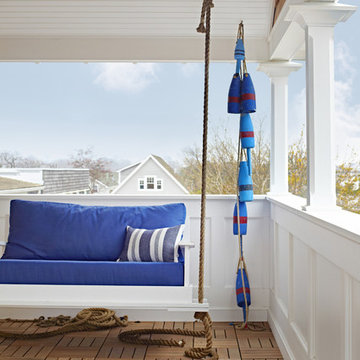
Interior Architecture, Interior Design, Art Curation, and Custom Millwork & Furniture Design by Chango & Co.
Construction by Siano Brothers Contracting
Photography by Jacob Snavely
See the full feature inside Good Housekeeping
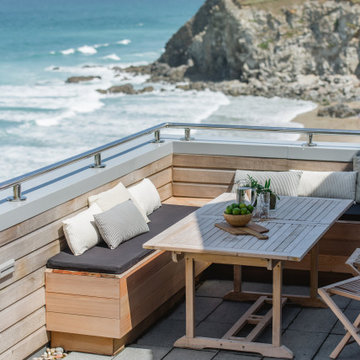
A new build penthouse apartment overlooking the Atlantic Ocean, was given character and warmth with the help of bespoke joinery, vintage furniture and an interior scheme blending old timber, brass and coastal colours. The result is an inviting coastal retreat with a Scandinavian edge, worthy of the luxury holiday home rental income it achieves.
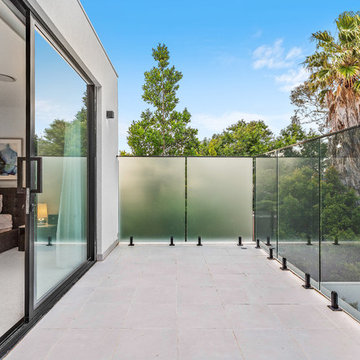
Sam Martin - 4 Walls Media
Modelo de balcones contemporáneo de tamaño medio sin cubierta con barandilla de vidrio
Modelo de balcones contemporáneo de tamaño medio sin cubierta con barandilla de vidrio
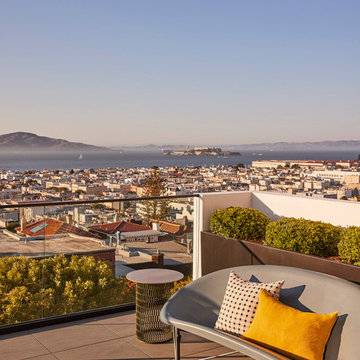
Our San Francisco studio designed this beautiful four-story home for a young newlywed couple to create a warm, welcoming haven for entertaining family and friends. In the living spaces, we chose a beautiful neutral palette with light beige and added comfortable furnishings in soft materials. The kitchen is designed to look elegant and functional, and the breakfast nook with beautiful rust-toned chairs adds a pop of fun, breaking the neutrality of the space. In the game room, we added a gorgeous fireplace which creates a stunning focal point, and the elegant furniture provides a classy appeal. On the second floor, we went with elegant, sophisticated decor for the couple's bedroom and a charming, playful vibe in the baby's room. The third floor has a sky lounge and wine bar, where hospitality-grade, stylish furniture provides the perfect ambiance to host a fun party night with friends. In the basement, we designed a stunning wine cellar with glass walls and concealed lights which create a beautiful aura in the space. The outdoor garden got a putting green making it a fun space to share with friends.
---
Project designed by ballonSTUDIO. They discreetly tend to the interior design needs of their high-net-worth individuals in the greater Bay Area and to their second home locations.
For more about ballonSTUDIO, see here: https://www.ballonstudio.com/
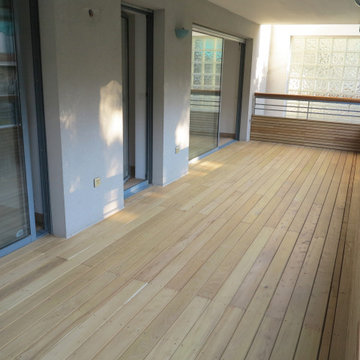
Revêtement de balcon en bois, balcon terrasse bois.
Un projet de terrasse bois ? N'hésitez pas à nous contacter, nous nous ferons un plaisir de vous accompagner.
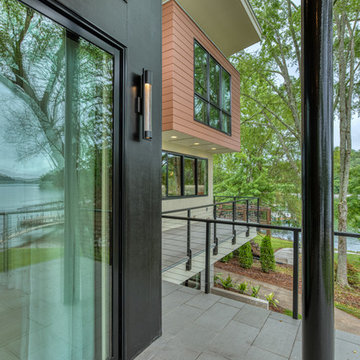
Mark Hoyle
Foto de balcones vintage de tamaño medio con barandilla de cable
Foto de balcones vintage de tamaño medio con barandilla de cable

Modern functionality meets rustic charm in this expansive custom home. Featuring a spacious open-concept great room with dark hardwood floors, stone fireplace, and wood finishes throughout.
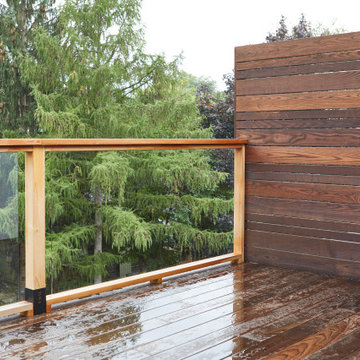
Believe it or not, this beautiful Roncesvalles home was once carved into three separate apartments. As a result, central to this renovation was the need to create a floor plan with a staircase to access all floors, space for a master bedroom and spacious ensuite on the second floor.
The kitchen was also repositioned from the back of the house to the front. It features a curved leather banquette nestled in the bay window, floor to ceiling millwork with a full pantry, integrated appliances, panel ready Sub Zero and expansive storage.
Custom fir windows and an oversized lift and slide glass door were used across the back of the house to bring in the light, call attention to the lush surroundings and provide access to the massive deck clad in thermally modified ash.
Now reclaimed as a single family home, the dwelling includes 4 bedrooms, 3 baths, a main floor mud room and an open, airy yoga retreat on the third floor with walkout deck and sweeping views of the backyard.
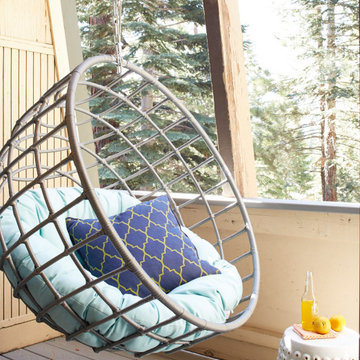
Modern mountain vacation balcony with a large hanging chair with aqua cushion.
Moderner Berg-Ferienbalkon mit einem großen Hängesessel mit Aqua-Kissen.
4.295 fotos de balcones de tamaño medio
6
