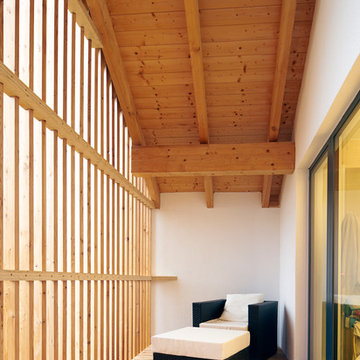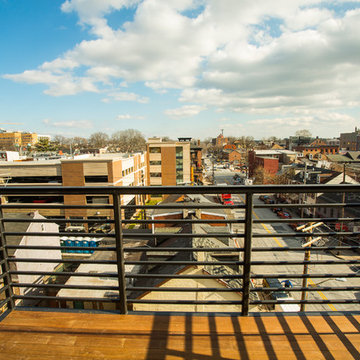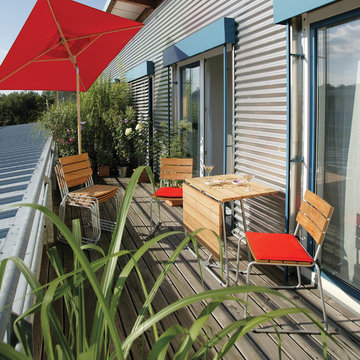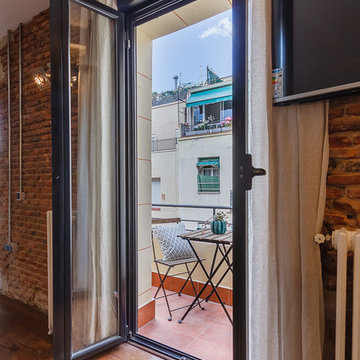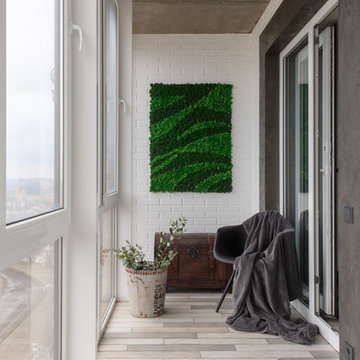60 fotos de balcones industriales de tamaño medio
Filtrar por
Presupuesto
Ordenar por:Popular hoy
1 - 20 de 60 fotos
Artículo 1 de 3
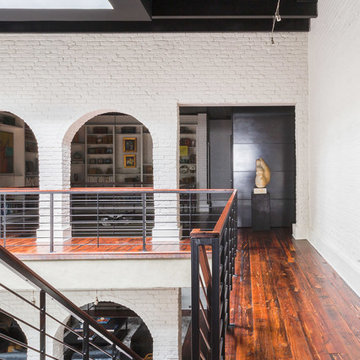
This level incorporates a two-story library and mezzanine. All of this overlooks a central atrium space that connects three of the upper levels. There is an existing large skylight. This central atrium volume has staircases that connect each level. The staircases are steel with antique Heart Pine timber treads. On the upper level, the floors are all antique Heart Pine.
Greg Boudouin, Interiors
Alyssa Rosenheck: Photos
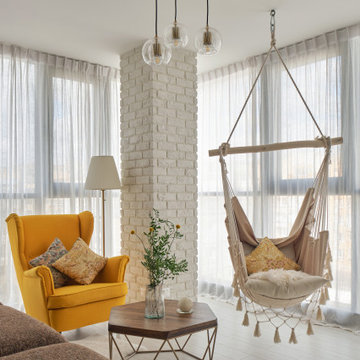
Как рассказывают сами заказчики, любой праздник всегда плавно переносится на террасу - комфортабельный диван, подвесное кресло,
свечной камин создают атмосферу полного релакса. Одна стена отделана имитацией бруса, для поддержания образа террасы загородного дома.
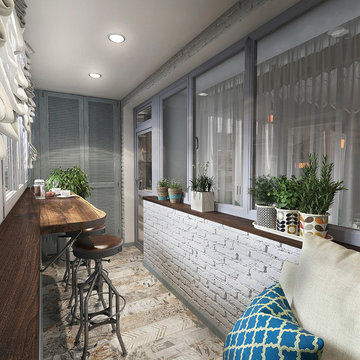
Imagen de balcones industrial de tamaño medio sin cubierta con jardín de macetas
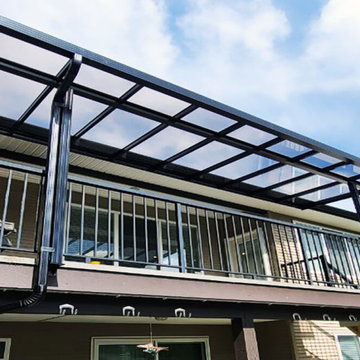
Patio Cover Surrey
https://jamdis.ca/patio-covers-surrey/
Patio Cover Surrey. Our main and most important goal is to help families to have quality time with their loved ones and enjoy their outdoor properties in Sun and even rain with our different Patio Covers in Surrey. We proudly have been able to help customers all over Metro Vancouver. We recently finished many projects in Surrey for Retractable Patio Cover, Glass, and Aluminum Patio covers. Surrey is flat land with big houses and farms. We all know how is Vancouver weather and also how beautiful its nature is.
ALL SERVICES
Patio Covers
Retractable Patio Cover
Pergolas
Glass Railing
Glass Patio Covers
Retractable glass walls
Retractable Awnings
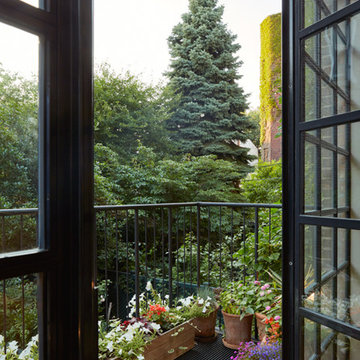
Diseño de balcones urbano de tamaño medio sin cubierta con jardín de macetas y barandilla de metal
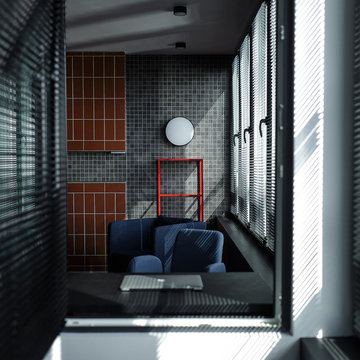
buro5, архитектор Борис Денисюк, architect Boris Denisyuk. Фото Артем Иванов, Photo: Artem Ivanov
Modelo de balcones urbano de tamaño medio
Modelo de balcones urbano de tamaño medio
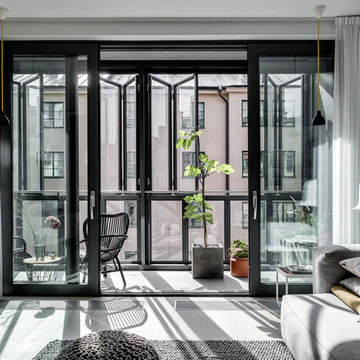
Industrigatan 2 | Chokladfabriken
Foto: Henrik Nero
Diseño de balcones industrial de tamaño medio
Diseño de balcones industrial de tamaño medio
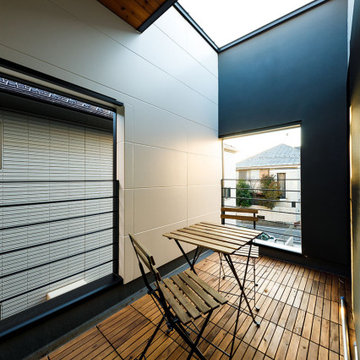
日だまりのウッドバルコニーは、Sさまご家族も大満足のお気に入りスペース。都市立地にもしっかりとプライバシーを確保しながら、開放感に癒される時間を提供しています。
Imagen de balcones urbano de tamaño medio sin cubierta con privacidad y barandilla de metal
Imagen de balcones urbano de tamaño medio sin cubierta con privacidad y barandilla de metal
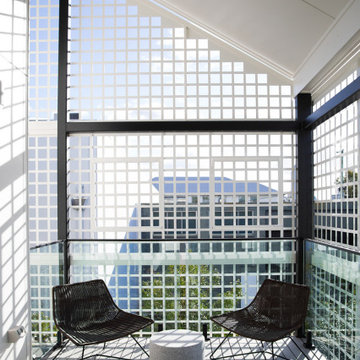
A fun enclosed balcony space with the perfect blend of privacy and people watching!
Modelo de balcones urbano de tamaño medio en anexo de casas
Modelo de balcones urbano de tamaño medio en anexo de casas
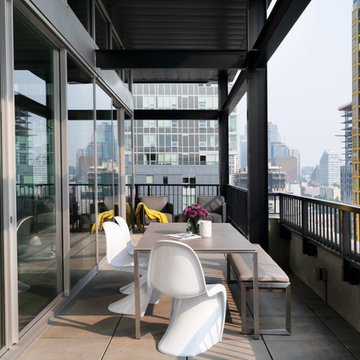
Industrial deck with a city view
Diseño de balcones urbano de tamaño medio en anexo de casas con barandilla de metal
Diseño de balcones urbano de tamaño medio en anexo de casas con barandilla de metal
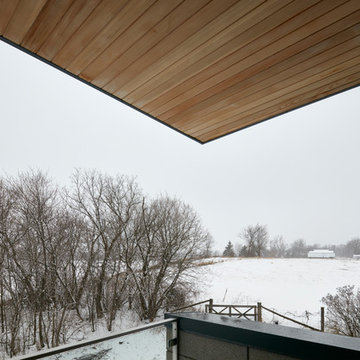
The client’s brief was to create a space reminiscent of their beloved downtown Chicago industrial loft, in a rural farm setting, while incorporating their unique collection of vintage and architectural salvage. The result is a custom designed space that blends life on the farm with an industrial sensibility.
The new house is located on approximately the same footprint as the original farm house on the property. Barely visible from the road due to the protection of conifer trees and a long driveway, the house sits on the edge of a field with views of the neighbouring 60 acre farm and creek that runs along the length of the property.
The main level open living space is conceived as a transparent social hub for viewing the landscape. Large sliding glass doors create strong visual connections with an adjacent barn on one end and a mature black walnut tree on the other.
The house is situated to optimize views, while at the same time protecting occupants from blazing summer sun and stiff winter winds. The wall to wall sliding doors on the south side of the main living space provide expansive views to the creek, and allow for breezes to flow throughout. The wrap around aluminum louvered sun shade tempers the sun.
The subdued exterior material palette is defined by horizontal wood siding, standing seam metal roofing and large format polished concrete blocks.
The interiors were driven by the owners’ desire to have a home that would properly feature their unique vintage collection, and yet have a modern open layout. Polished concrete floors and steel beams on the main level set the industrial tone and are paired with a stainless steel island counter top, backsplash and industrial range hood in the kitchen. An old drinking fountain is built-in to the mudroom millwork, carefully restored bi-parting doors frame the library entrance, and a vibrant antique stained glass panel is set into the foyer wall allowing diffused coloured light to spill into the hallway. Upstairs, refurbished claw foot tubs are situated to view the landscape.
The double height library with mezzanine serves as a prominent feature and quiet retreat for the residents. The white oak millwork exquisitely displays the homeowners’ vast collection of books and manuscripts. The material palette is complemented by steel counter tops, stainless steel ladder hardware and matte black metal mezzanine guards. The stairs carry the same language, with white oak open risers and stainless steel woven wire mesh panels set into a matte black steel frame.
The overall effect is a truly sublime blend of an industrial modern aesthetic punctuated by personal elements of the owners’ storied life.
Photography: James Brittain
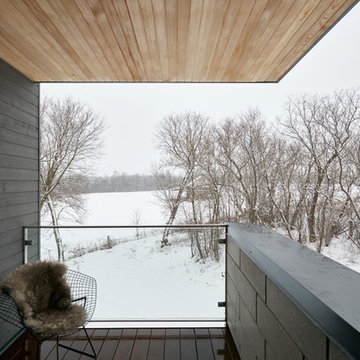
The client’s brief was to create a space reminiscent of their beloved downtown Chicago industrial loft, in a rural farm setting, while incorporating their unique collection of vintage and architectural salvage. The result is a custom designed space that blends life on the farm with an industrial sensibility.
The new house is located on approximately the same footprint as the original farm house on the property. Barely visible from the road due to the protection of conifer trees and a long driveway, the house sits on the edge of a field with views of the neighbouring 60 acre farm and creek that runs along the length of the property.
The main level open living space is conceived as a transparent social hub for viewing the landscape. Large sliding glass doors create strong visual connections with an adjacent barn on one end and a mature black walnut tree on the other.
The house is situated to optimize views, while at the same time protecting occupants from blazing summer sun and stiff winter winds. The wall to wall sliding doors on the south side of the main living space provide expansive views to the creek, and allow for breezes to flow throughout. The wrap around aluminum louvered sun shade tempers the sun.
The subdued exterior material palette is defined by horizontal wood siding, standing seam metal roofing and large format polished concrete blocks.
The interiors were driven by the owners’ desire to have a home that would properly feature their unique vintage collection, and yet have a modern open layout. Polished concrete floors and steel beams on the main level set the industrial tone and are paired with a stainless steel island counter top, backsplash and industrial range hood in the kitchen. An old drinking fountain is built-in to the mudroom millwork, carefully restored bi-parting doors frame the library entrance, and a vibrant antique stained glass panel is set into the foyer wall allowing diffused coloured light to spill into the hallway. Upstairs, refurbished claw foot tubs are situated to view the landscape.
The double height library with mezzanine serves as a prominent feature and quiet retreat for the residents. The white oak millwork exquisitely displays the homeowners’ vast collection of books and manuscripts. The material palette is complemented by steel counter tops, stainless steel ladder hardware and matte black metal mezzanine guards. The stairs carry the same language, with white oak open risers and stainless steel woven wire mesh panels set into a matte black steel frame.
The overall effect is a truly sublime blend of an industrial modern aesthetic punctuated by personal elements of the owners’ storied life.
Photography: James Brittain
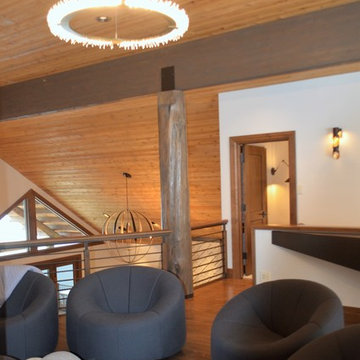
View to Great Room.
Imagen de balcones industrial de tamaño medio con barandilla de varios materiales
Imagen de balcones industrial de tamaño medio con barandilla de varios materiales
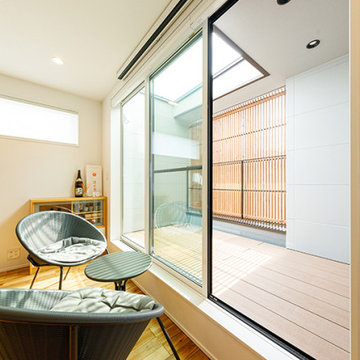
リビングの大開口の奥は陽だまりのインナーバルコニー。住まいの内に光を取り込みながら、プライバシーに配慮してルーバーで目隠し。外からの視線を気にすることなく、明るく開放的な暮らしをデザインしました。
Diseño de balcones urbano de tamaño medio en anexo de casas con privacidad y barandilla de madera
Diseño de balcones urbano de tamaño medio en anexo de casas con privacidad y barandilla de madera
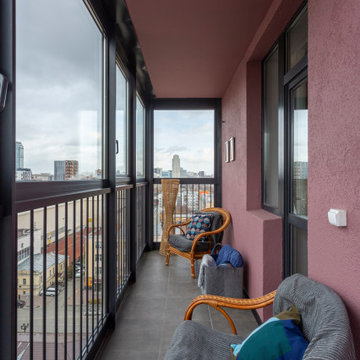
Лоджия при спальне. Стены и потолок в едином цвете. Это зрительно увеличивает объем лоджии и делает её похожей на террасу. Из окна открывается панорамный вид на центр города.
60 fotos de balcones industriales de tamaño medio
1
