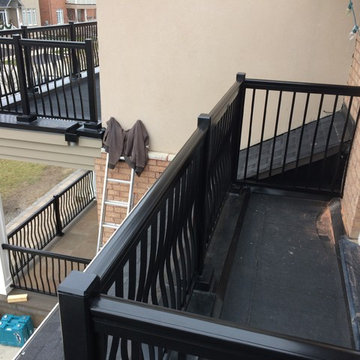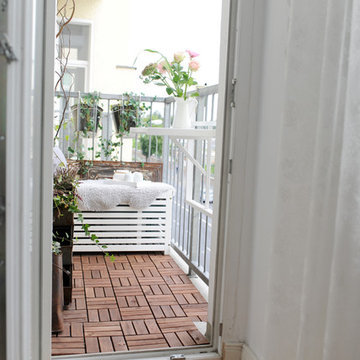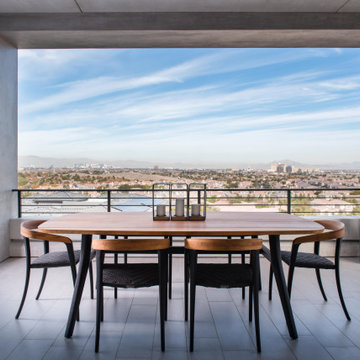581 fotos de balcones contemporáneos con barandilla de metal
Filtrar por
Presupuesto
Ordenar por:Popular hoy
161 - 180 de 581 fotos
Artículo 1 de 3
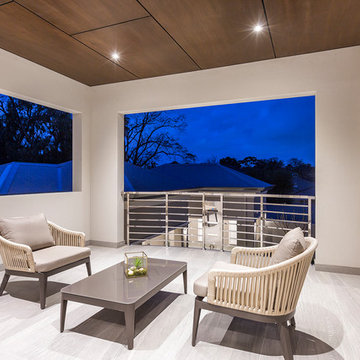
At The Resort, seeing is believing. This is a home in a class of its own; a home of grand proportions and timeless classic features, with a contemporary theme designed to appeal to today’s modern family. From the grand foyer with its soaring ceilings, stainless steel lift and stunning granite staircase right through to the state-of-the-art kitchen, this is a home designed to impress, and offers the perfect combination of luxury, style and comfort for every member of the family. No detail has been overlooked in providing peaceful spaces for private retreat, including spacious bedrooms and bathrooms, a sitting room, balcony and home theatre. For pure and total indulgence, the master suite, reminiscent of a five-star resort hotel, has a large well-appointed ensuite that is a destination in itself. If you can imagine living in your own luxury holiday resort, imagine life at The Resort...here you can live the life you want, without compromise – there’ll certainly be no need to leave home, with your own dream outdoor entertaining pavilion right on your doorstep! A spacious alfresco terrace connects your living areas with the ultimate outdoor lifestyle – living, dining, relaxing and entertaining, all in absolute style. Be the envy of your friends with a fully integrated outdoor kitchen that includes a teppanyaki barbecue, pizza oven, fridges, sink and stone benchtops. In its own adjoining pavilion is a deep sunken spa, while a guest bathroom with an outdoor shower is discreetly tucked around the corner. It’s all part of the perfect resort lifestyle available to you and your family every day, all year round, at The Resort. The Resort is the latest luxury home designed and constructed by Atrium Homes, a West Australian building company owned and run by the Marcolina family. For over 25 years, three generations of the Marcolina family have been designing and building award-winning homes of quality and distinction, and The Resort is a stunning showcase for Atrium’s attention to detail and superb craftsmanship. For those who appreciate the finer things in life, The Resort boasts features like designer lighting, stone benchtops throughout, porcelain floor tiles, extra-height ceilings, premium window coverings, a glass-enclosed wine cellar, a study and home theatre, and a kitchen with a separate scullery and prestige European appliances. As with every Atrium home, The Resort represents the company’s family values of innovation, excellence and value for money.
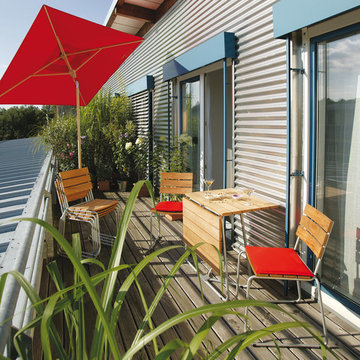
Foto de balcones contemporáneo pequeño con jardín de macetas y barandilla de metal
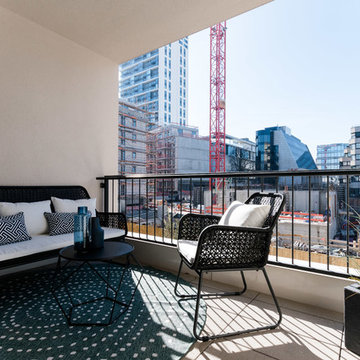
Ejemplo de balcones contemporáneo pequeño con jardín de macetas y barandilla de metal
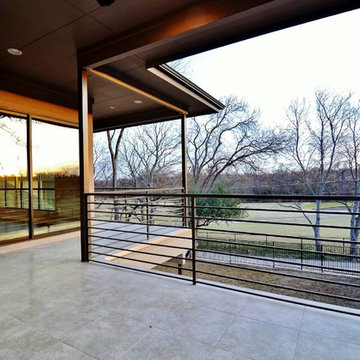
Ejemplo de balcones contemporáneo de tamaño medio en anexo de casas con barandilla de metal
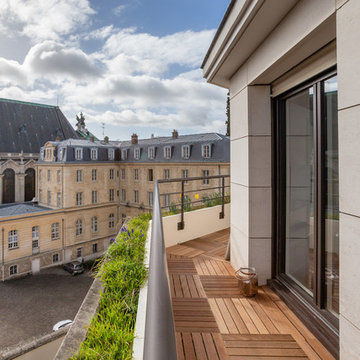
Ejemplo de balcones contemporáneo grande con jardín de macetas y barandilla de metal
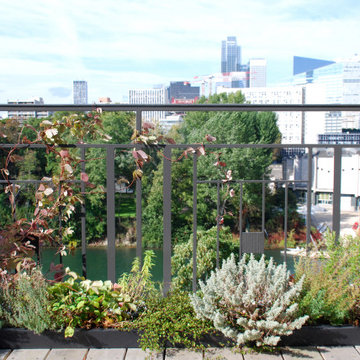
Ejemplo de balcones contemporáneo de tamaño medio con privacidad y barandilla de metal
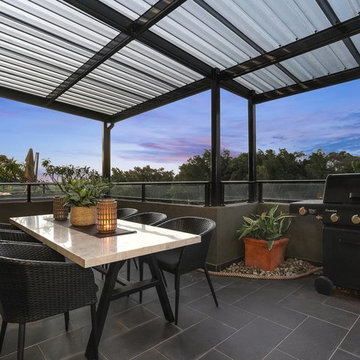
Ejemplo de balcones actual de tamaño medio con pérgola y barandilla de metal
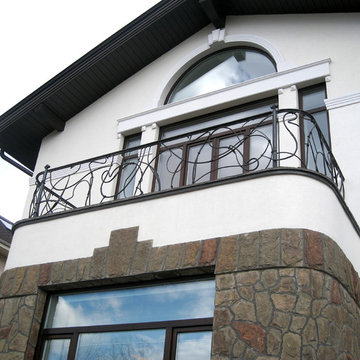
Кованое ограждение балкона
Modelo de balcones contemporáneo con barandilla de metal
Modelo de balcones contemporáneo con barandilla de metal
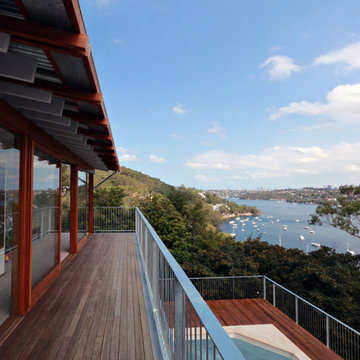
The balcony outside the parents wing of the house.
Timber sliding doors along entire façade allowing for a strong indoor-outdoor connection.
Inside to the left you can see the master ensuite allowing for a bath with a grand view over the Australian bush (can be closed off)
To the right you get a glimpse of the lower pool area.
Day Bukh Architects - Award winning architects
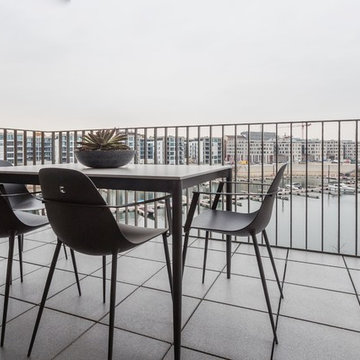
www.d-photography.org
Imagen de balcones contemporáneo pequeño con barandilla de metal
Imagen de balcones contemporáneo pequeño con barandilla de metal
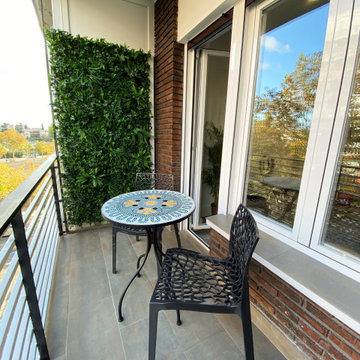
El salón con grandes ventanales y una puerta de acceso a una hermosa terraza exterior abierta, totalmente acondicionada, y con vistas despejadas. La terraza cuenta con un jardín vertical, que le aporta mucha frescura.
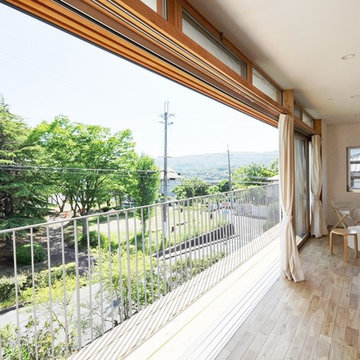
南側にある公園に大きく開いた開放的な家
Modelo de balcones contemporáneo de tamaño medio sin cubierta con barandilla de metal
Modelo de balcones contemporáneo de tamaño medio sin cubierta con barandilla de metal
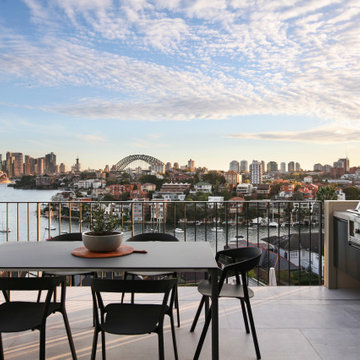
Modelo de balcones actual de tamaño medio sin cubierta con apartamentos y barandilla de metal
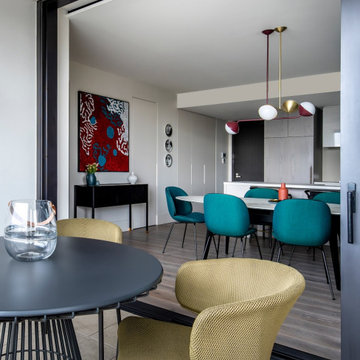
Modelo de balcones actual de tamaño medio en anexo de casas con apartamentos y barandilla de metal
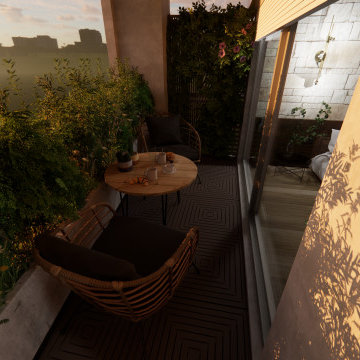
L'appartement a l'avantage d'avoir un balcon qui fait le tour de celui-ci ! Cela lui donne beaucoup de charme.
Modelo de balcones contemporáneo de tamaño medio con apartamentos y barandilla de metal
Modelo de balcones contemporáneo de tamaño medio con apartamentos y barandilla de metal
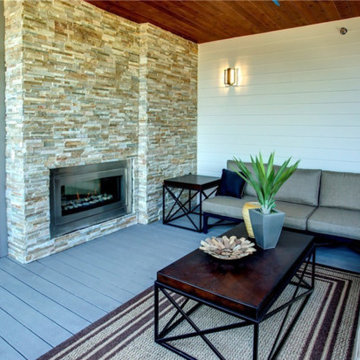
Step into a custom Modern home we designed for a client in the Mercer Island area. This home offers a lighter warm palette with large windows and an open feel. Flat panel cabinets were chosen in the design process along with ledge cut stone for the fireplace and a large kitchen with stainless steel appliances.
Photography: Layne Freedle
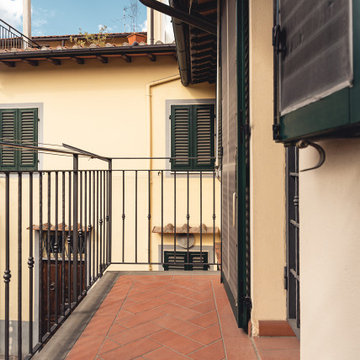
Committente: Studio Immobiliare GR Firenze. Ripresa fotografica: impiego obiettivo 24mm su pieno formato; macchina su treppiedi con allineamento ortogonale dell'inquadratura; impiego luce naturale esistente. Post-produzione: aggiustamenti base immagine; fusione manuale di livelli con differente esposizione per produrre un'immagine ad alto intervallo dinamico ma realistica; rimozione elementi di disturbo. Obiettivo commerciale: realizzazione fotografie di complemento ad annunci su siti web agenzia immobiliare; pubblicità su social network; pubblicità a stampa (principalmente volantini e pieghevoli).
581 fotos de balcones contemporáneos con barandilla de metal
9
