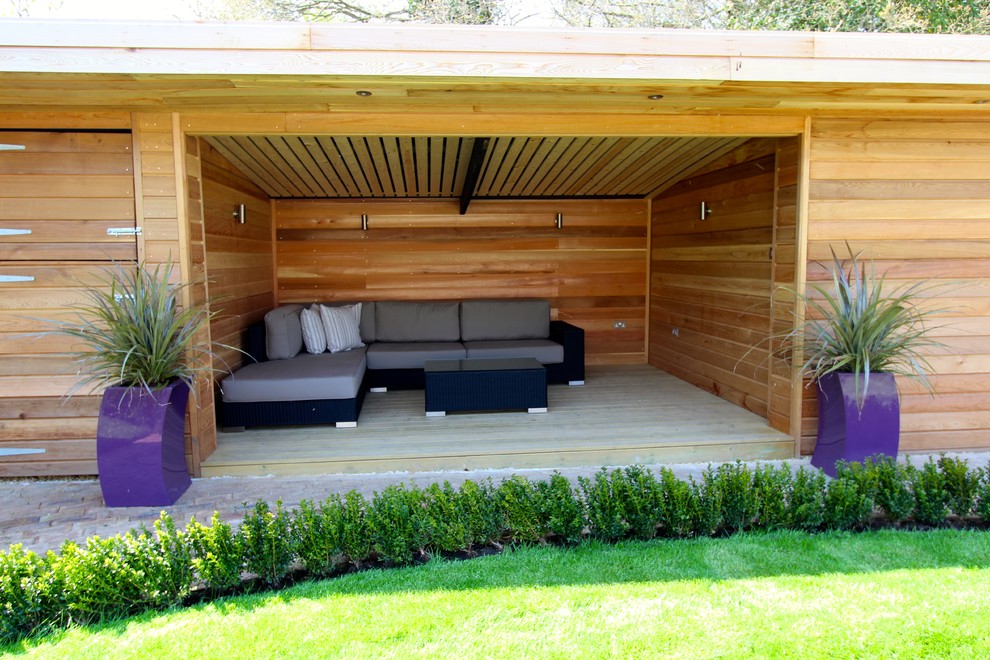
Contemporary Garden. Three Outdoor Rooms, Rettendon Essex
Our clients inherited a long stable block right across the end of the garden painted black and looking very dishevelled. We stripped the old cladding back and opened up the centre to create, room number one. With open views to the garden and shelter overhead, this was the ideal space to include loungers for a more relaxed all weather seating area.
Well designed alfresco dining should always sit near the house/kitchen. We created room two, a deck area that was laid flush to the bi-fold doors giving a seamless transition from indoors to out.
When entertaining you can never have too much space, but often lack enough seating. For room three, we designed a curved wall at seat height that enclosed a sawn sandstone patio, with a bespoke built open fire chimney. The chimney was clad in the same paving to blend into the paved area. The seating area was surrounded with seasonal planting and a mixture of tall perennials including Verbena Bonariensis, which adds height and semi encapsulates the space, it also acts as a great foil to smaller plants. Alliums, tulips and lavender were used for accent colours to match the client’s coloured seating cushions.
Lighting was strategically placed around the garden to add ambience at night.
