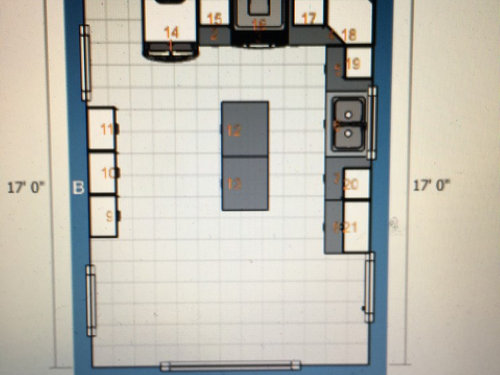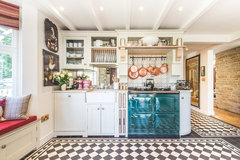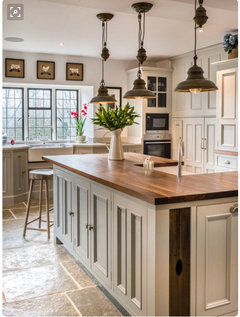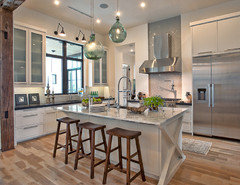Kitchen Floor Plan help
Monis Gonzalez
hace 6 años
Respuesta destacada
Ordenar por:Más antigua
Comentarios (27)
Monis Gonzalez
hace 6 añosFinstads Carpet One
hace 6 añosConversaciones relacionadas
Need help on new coverings for chairs and banquet seating .
(1) comentariosHello Janice. I understand you already own the furniture and you wish to reupholster them or dress them, is it correct? Could you send us a picture of your space, so we can give more accurate ideas? Thanks :)...Ver másHELP - contractor totalled quote incorrectly, now says owe +10,000
(5) comentarios@Cruca : Thank you for responding We both signed the original AND a mid-renovations updated contract, and both totalled 40.000. However, at the very end, he recognised an error on the final total, and explained that if I add up all the individual items, it totals 50.000. I understand, but he knew my budget was 40.000, and now because the work is finished, I can't even remove or reduce any of the work. It just seems unfair, because everyone could say that all the time. I trusted my builder, and as it was a printed document, I assumed all his calculations were correct!...Ver másnew kitchen
(0) comentariosWe have an open floor plan and have placed glossy white tiles ( with a hint of grey veins) through out the living, dining areas, accented with a black border. Contemporary look. Now we need to figure out the kitchen! White tiles, black granite counters n backspash, white cabinets??? I havent seen many Houzz kitchen photos w white floor tiles...Ver másPls help with floor plan design
(0) comentariosGm everybody, My wife and me are trying to design our new kitchen, and we are a bit concern about its location in the house. This is a DIY project, so we are looking for opinions. As you can see in the picture, we are creating the kitchen room at the left bottom side and keeping a garden at the left upper. Our first idea was to locate the kitchen close to the living door (upper in the picture) but we would like to mantain the garden. Thanks in advance for any kind of help!! Rodri...Ver másFlo Mangan
hace 6 añossimstress
hace 6 añosFlo Mangan
hace 6 añosFlo Mangan
hace 6 añosMonis Gonzalez
hace 6 añosMonis Gonzalez
hace 6 añosFlo Mangan
hace 6 añosFlo Mangan
hace 6 añosmiss lindsey (She/Her)
hace 6 añosmiss lindsey (She/Her)
hace 6 añosFlo Mangan
hace 6 añosmiss lindsey (She/Her)
hace 6 añosMonis Gonzalez
hace 6 añosÚltima modificación: hace 6 añosFlo Mangan
hace 6 añosMonis Gonzalez
hace 6 añosFlo Mangan
hace 6 añossm m
hace 6 añosMonis Gonzalez
hace 6 añosMonis Gonzalez
hace 6 añosFlo Mangan
hace 6 añosStudio ~M~ Design & Interior Architecture
hace 6 años

Patrocinado
Volver a cargar la página para no volver a ver este anuncio en concreto

















simstress