Kitchen Floor Plan help
Monis Gonzalez
hace 7 años
Respuesta destacada
Ordenar por:Más antigua
Comentarios (27)
Monis Gonzalez
hace 7 añosFinstads Carpet One
hace 7 añosConversaciones relacionadas
Help! I need ideas for roof design // Ayuda! Necesito ideas para techo
(0) comentariosMy project is a small convenience store. The client pretty much wants to use as much space from the lot as he cant so the floor plan is just a rectangle, a simple rectangle. In front there's a covered terrace and i tried to make an entrance that can stand out. The problem right now is I dont want the roof design to be simple, but I'm having trouble with this. Im attaching the floor plan and two options for the main facade. HEEEELP! El proyecto es una tiendita pequeña. El ciente quiso utilizar el terreno al maximo, es por esto que la planta arquitectonica es rectangular, un simple rectangulo. En la fachada principal hay una terraza cubierta y trate de hacer una entrada que resalte. El problema que encuentro ahora es un diseño para el techo que no sea simple. Estoy adjuntando la planta arquitectonica y dos opciones de fachadas. AYUUDA! Mil gracias....Ver másnew kitchen
(0) comentariosWe have an open floor plan and have placed glossy white tiles ( with a hint of grey veins) through out the living, dining areas, accented with a black border. Contemporary look. Now we need to figure out the kitchen! White tiles, black granite counters n backspash, white cabinets??? I havent seen many Houzz kitchen photos w white floor tiles...Ver másPls help with floor plan design
(0) comentariosGm everybody, My wife and me are trying to design our new kitchen, and we are a bit concern about its location in the house. This is a DIY project, so we are looking for opinions. As you can see in the picture, we are creating the kitchen room at the left bottom side and keeping a garden at the left upper. Our first idea was to locate the kitchen close to the living door (upper in the picture) but we would like to mantain the garden. Thanks in advance for any kind of help!! Rodri...Ver másNeed help with my room space design
(6) comentarioshi GESTION ESTETICA If you click 'edit' on the page I sent, it displays the distance in centimeters when editing the room dimensions. The closets and furniture shown in image 1 are exactly how my room is, both in dimensions and placement, right now. I plan to remodel it later, like in the second image or a different one that's more organized, as I see fit or as you may suggest....Ver másFlo Mangan
hace 7 añossimstress
hace 7 añosFlo Mangan
hace 7 añosFlo Mangan
hace 7 añosMonis Gonzalez
hace 7 añosMonis Gonzalez
hace 7 añosFlo Mangan
hace 7 añosFlo Mangan
hace 7 añosmiss lindsey (She/Her)
hace 7 añosmiss lindsey (She/Her)
hace 7 añosFlo Mangan
hace 7 añosmiss lindsey (She/Her)
hace 7 añosMonis Gonzalez
hace 7 añosÚltima modificación: hace 7 añosFlo Mangan
hace 7 añosMonis Gonzalez
hace 7 añosFlo Mangan
hace 7 añossm m
hace 7 añosMonis Gonzalez
hace 7 añosMonis Gonzalez
hace 7 añosFlo Mangan
hace 7 añosStudio ~M~ Design & Interior Architecture
hace 7 años

Patrocinado
Volver a cargar la página para no volver a ver este anuncio en concreto
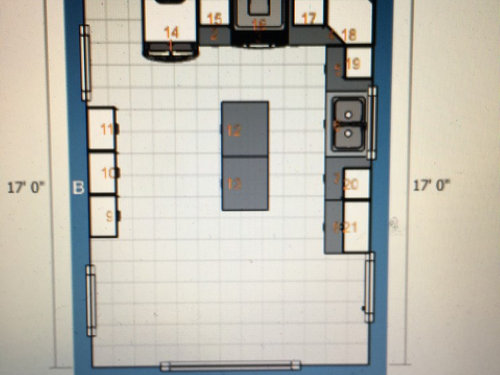

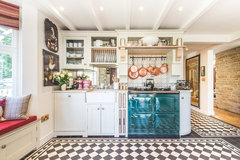





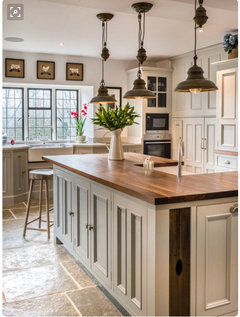

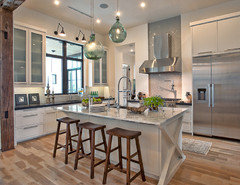







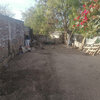
simstress