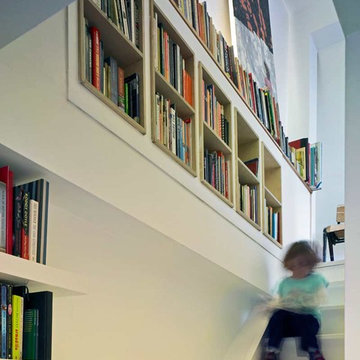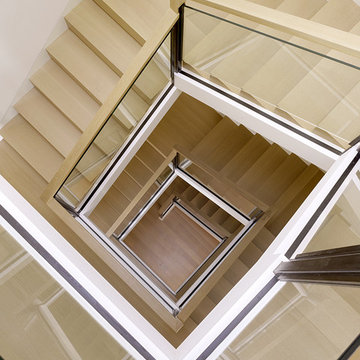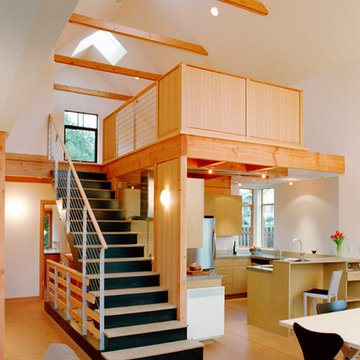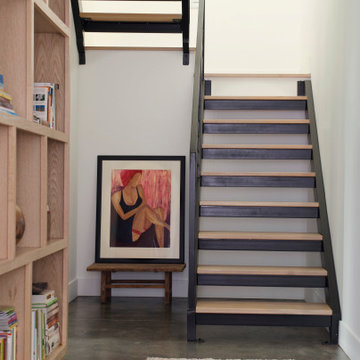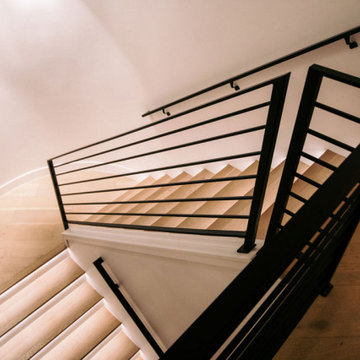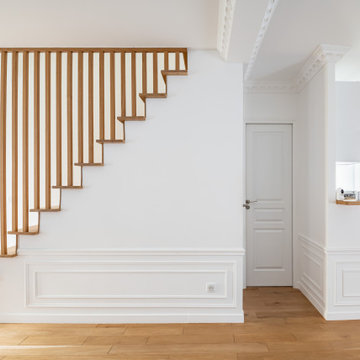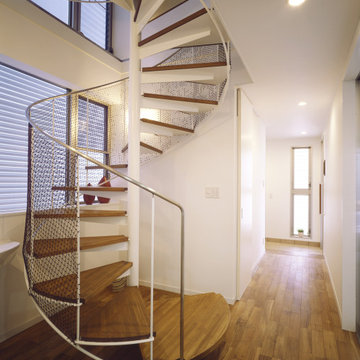77.118 fotos de escaleras modernas
Filtrar por
Presupuesto
Ordenar por:Popular hoy
81 - 100 de 77.118 fotos
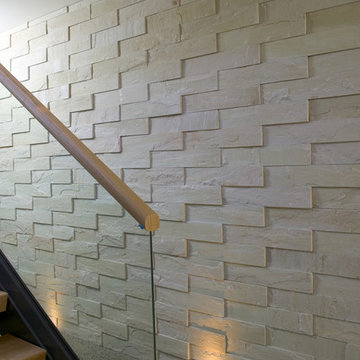
This prominent wall makes a powerful statement through the geometric relief design achieved through utilizing the Island Stone Large VTile in a 50% offset stacked layout
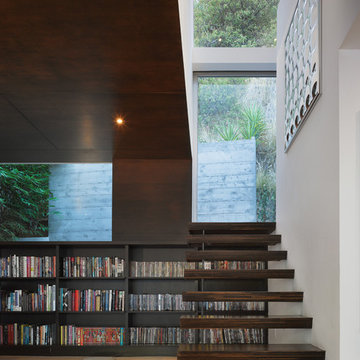
The wood stair appears to be emerging from the library shelving.
Ejemplo de escalera suspendida minimalista pequeña sin contrahuella con escalones de madera
Ejemplo de escalera suspendida minimalista pequeña sin contrahuella con escalones de madera
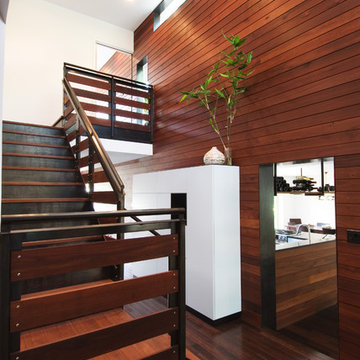
Photos by Casey Woods
Foto de escalera en L moderna grande con escalones de madera y contrahuellas de metal
Foto de escalera en L moderna grande con escalones de madera y contrahuellas de metal
Encuentra al profesional adecuado para tu proyecto
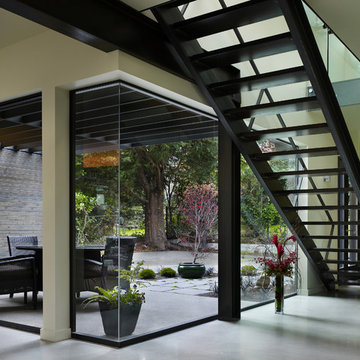
New construction over existing foundation
Modelo de escalera recta moderna sin contrahuella
Modelo de escalera recta moderna sin contrahuella
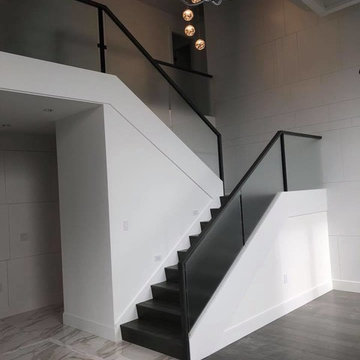
Ejemplo de escalera en U minimalista grande con escalones de madera pintada, contrahuellas de madera pintada y barandilla de varios materiales
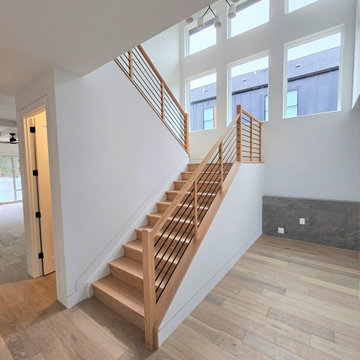
The exposed red oak stringers of the interior of this stair lend to the warm, inviting atmosphere of this light filled space. Each transition of this staircase is made eye-catching by the contrast of the white oak flooring throughout the home. The satin black horizontal balustrade brings a modern element to it all, blending to form a timeless design. CSC 1976-2023 © Century Stair Company ® All rights reserved
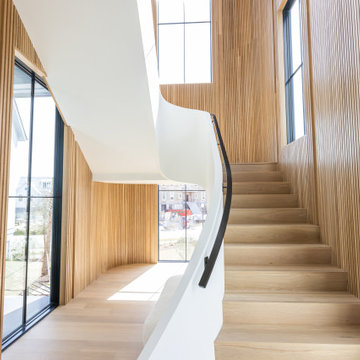
Modelo de escalera curva minimalista grande con escalones de madera, contrahuellas de madera, barandilla de varios materiales y madera
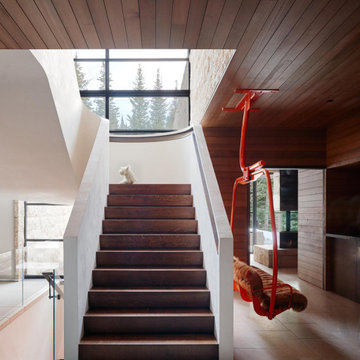
Expansive windows, Italian white plaster walls, and Oak flooring cascade down to the Croatian limestone floors of the lower level. Enclosed by Western Hemlock cladding on the ceiling and walls providing visual warmth.
Photo credit: Kevin Scott
Custom windows, doors, and hardware designed and furnished by Thermally Broken Steel USA.
Other sources:
Ski lift chair: Ski Lift Designs.
Oak floors and Hemlock ceiling and wall cladding: reSAWN TIMBER Co.
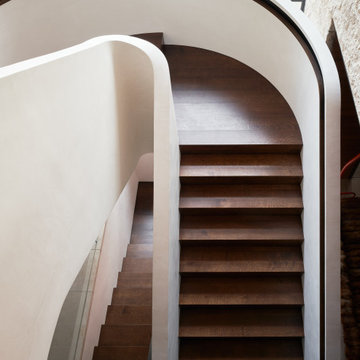
Ejemplo de escalera curva minimalista extra grande con escalones de madera y contrahuellas de madera
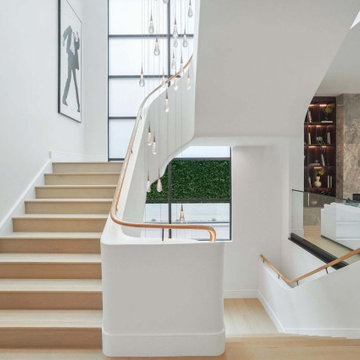
A modern staircase that is both curved and u-shaped, with fluidly floating wood stair railing. Cascading glass teardrop chandelier hangs from the to of the 3rd floor.
In the distance is the formal living room with a stone facade fireplace and built in bookshelf.
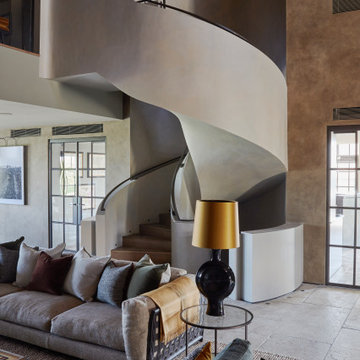
When interior designer Stephanie Dunning of Dunning & Everard was asked to work on all the interior architecture and design for two new floors at Hampshire vineyard Exton Park, the brief was pretty extensive. It included the creation of a dining room to seat 20, a bar for a chef’s dining table, a kitchen to cater for 50, a club room, boardroom, mezzanine bar and office. The great hall also had to be big on wow factor.
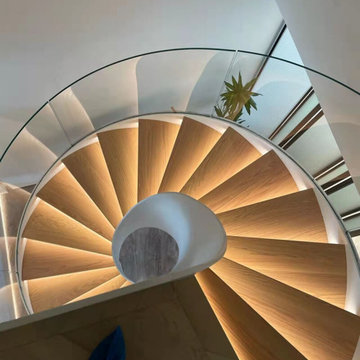
Helical Stair Technical Specification
Stair Riser: 176mm (6.95″)
Clear Tread Width:950mm(37.4″)
Stair Diameter: 2604mm(102.5″)
Glass infill: 12mm(1/2″)
Outer Stringer: 40mm(1.57″)
Inner Stringer:12mm (1/2″)
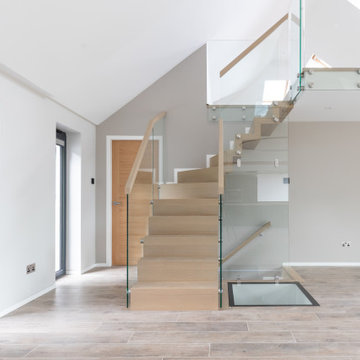
The stunning feature of a modern industrial wooden staircase with a glass balustrade and wooden handrails takes you to the mezzanine level. The walls have been painted in a warm grey, adding warmth, depth, and complementing the light brown wood-look floor tiles. A thickened glass panel has been fitted into the floor to allow light into the basement beneath. Renovation by Absolute Project Management
77.118 fotos de escaleras modernas
5
