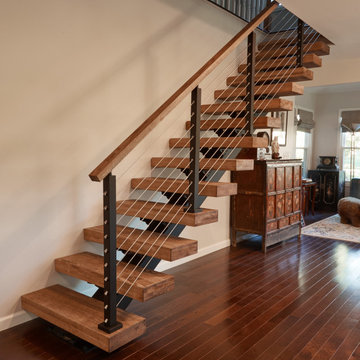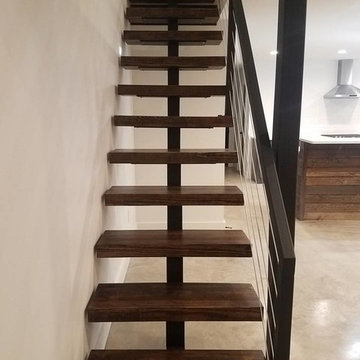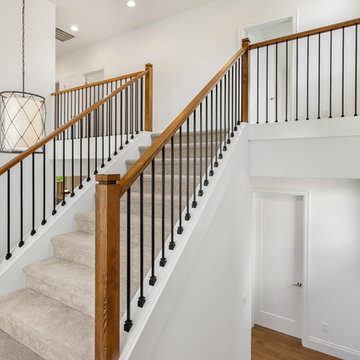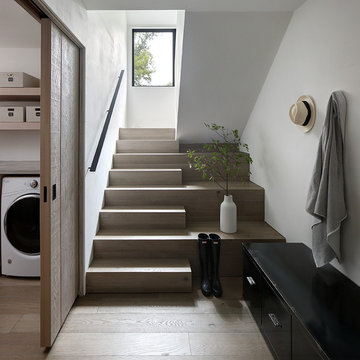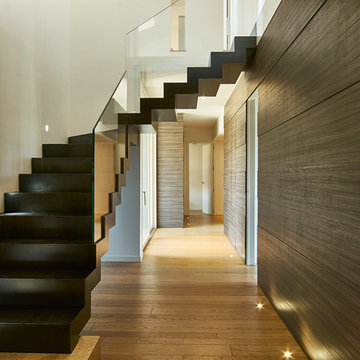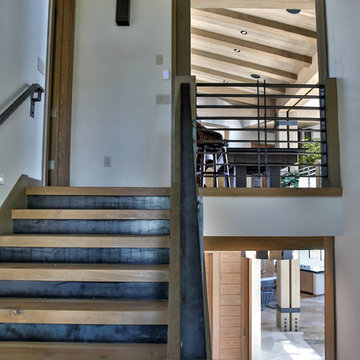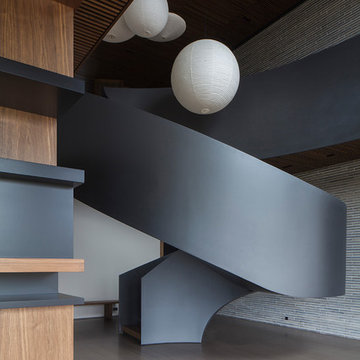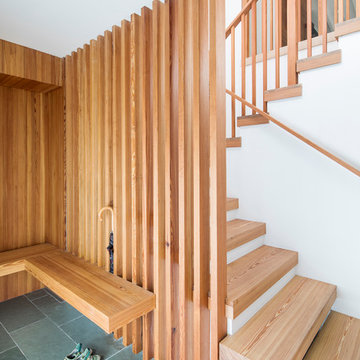77.118 fotos de escaleras modernas
Filtrar por
Presupuesto
Ordenar por:Popular hoy
21 - 40 de 77.118 fotos
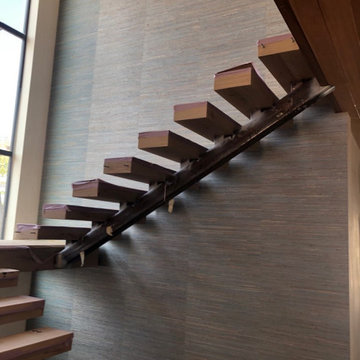
Natural Weave Wallcovering
Foto de escalera suspendida minimalista con papel pintado
Foto de escalera suspendida minimalista con papel pintado
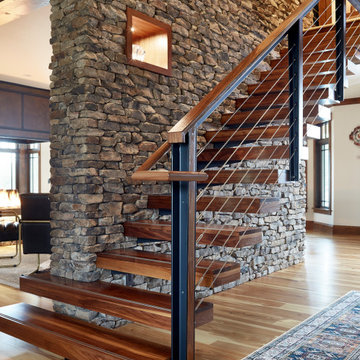
Modelo de escalera suspendida minimalista de tamaño medio con escalones de madera y barandilla de cable
Encuentra al profesional adecuado para tu proyecto
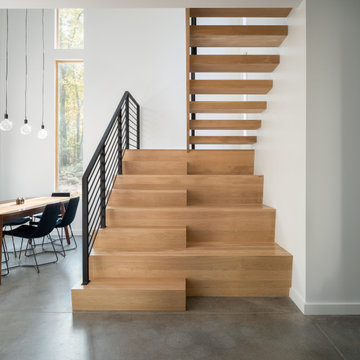
Diseño de escalera minimalista con contrahuellas de madera y barandilla de metal
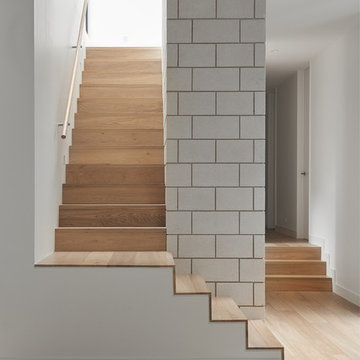
Designed & Built by us
Photography by Veeral
Furniture, Art & Objects by Kate Lee
Foto de escalera en L moderna con escalones de madera y contrahuellas de madera
Foto de escalera en L moderna con escalones de madera y contrahuellas de madera
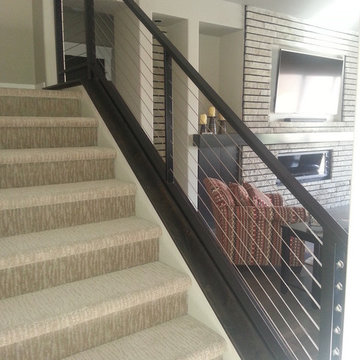
Imagen de escalera en U minimalista grande con escalones enmoquetados, contrahuellas enmoquetadas y barandilla de cable

Kerri Fukkai
Diseño de escalera suspendida moderna sin contrahuella con escalones de madera y barandilla de cable
Diseño de escalera suspendida moderna sin contrahuella con escalones de madera y barandilla de cable

Taylor Residence by in situ studio
Photo © Keith Isaacs
Ejemplo de escalera en U minimalista sin contrahuella con escalones de madera
Ejemplo de escalera en U minimalista sin contrahuella con escalones de madera
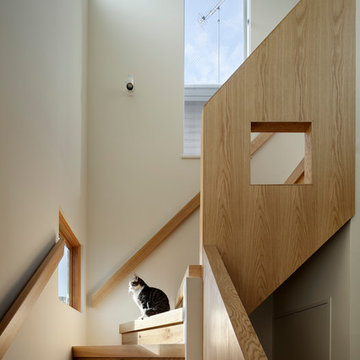
Photo Copyright Satoshi Shigeta
既存階段の骨組は利用して仕上を重ね張りしている。
手摺りは撤去新設。
Foto de escalera en L moderna pequeña con escalones de madera, contrahuellas de madera y barandilla de madera
Foto de escalera en L moderna pequeña con escalones de madera, contrahuellas de madera y barandilla de madera

When a world class sailing champion approached us to design a Newport home for his family, with lodging for his sailing crew, we set out to create a clean, light-filled modern home that would integrate with the natural surroundings of the waterfront property, and respect the character of the historic district.
Our approach was to make the marine landscape an integral feature throughout the home. One hundred eighty degree views of the ocean from the top floors are the result of the pinwheel massing. The home is designed as an extension of the curvilinear approach to the property through the woods and reflects the gentle undulating waterline of the adjacent saltwater marsh. Floodplain regulations dictated that the primary occupied spaces be located significantly above grade; accordingly, we designed the first and second floors on a stone “plinth” above a walk-out basement with ample storage for sailing equipment. The curved stone base slopes to grade and houses the shallow entry stair, while the same stone clads the interior’s vertical core to the roof, along which the wood, glass and stainless steel stair ascends to the upper level.
One critical programmatic requirement was enough sleeping space for the sailing crew, and informal party spaces for the end of race-day gatherings. The private master suite is situated on one side of the public central volume, giving the homeowners views of approaching visitors. A “bedroom bar,” designed to accommodate a full house of guests, emerges from the other side of the central volume, and serves as a backdrop for the infinity pool and the cove beyond.
Also essential to the design process was ecological sensitivity and stewardship. The wetlands of the adjacent saltwater marsh were designed to be restored; an extensive geo-thermal heating and cooling system was implemented; low carbon footprint materials and permeable surfaces were used where possible. Native and non-invasive plant species were utilized in the landscape. The abundance of windows and glass railings maximize views of the landscape, and, in deference to the adjacent bird sanctuary, bird-friendly glazing was used throughout.
Photo: Michael Moran/OTTO Photography

Foto de escalera en U moderna grande con escalones de madera, contrahuellas de madera y barandilla de metal

Builder: Brad DeHaan Homes
Photographer: Brad Gillette
Every day feels like a celebration in this stylish design that features a main level floor plan perfect for both entertaining and convenient one-level living. The distinctive transitional exterior welcomes friends and family with interesting peaked rooflines, stone pillars, stucco details and a symmetrical bank of windows. A three-car garage and custom details throughout give this compact home the appeal and amenities of a much-larger design and are a nod to the Craftsman and Mediterranean designs that influenced this updated architectural gem. A custom wood entry with sidelights match the triple transom windows featured throughout the house and echo the trim and features seen in the spacious three-car garage. While concentrated on one main floor and a lower level, there is no shortage of living and entertaining space inside. The main level includes more than 2,100 square feet, with a roomy 31 by 18-foot living room and kitchen combination off the central foyer that’s perfect for hosting parties or family holidays. The left side of the floor plan includes a 10 by 14-foot dining room, a laundry and a guest bedroom with bath. To the right is the more private spaces, with a relaxing 11 by 10-foot study/office which leads to the master suite featuring a master bath, closet and 13 by 13-foot sleeping area with an attractive peaked ceiling. The walkout lower level offers another 1,500 square feet of living space, with a large family room, three additional family bedrooms and a shared bath.
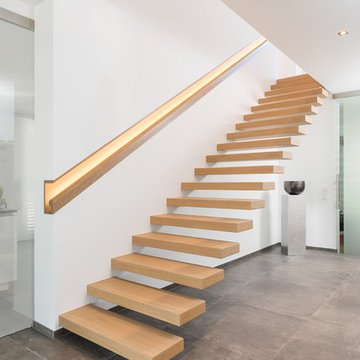
www.timo-lutz.de
Imagen de escalera suspendida minimalista de tamaño medio con escalones de madera y barandilla de madera
Imagen de escalera suspendida minimalista de tamaño medio con escalones de madera y barandilla de madera
77.118 fotos de escaleras modernas
2
