22.096 ideas para salones con marco de chimenea de ladrillo
Filtrar por
Presupuesto
Ordenar por:Popular hoy
1 - 20 de 22.096 fotos
Artículo 1 de 2
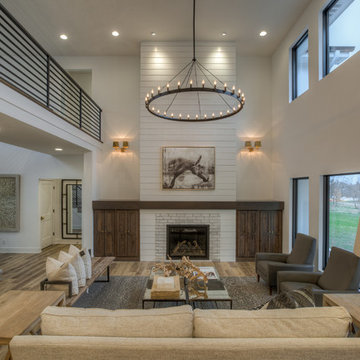
Foto de salón para visitas abierto de estilo de casa de campo con paredes blancas, suelo vinílico, marco de chimenea de ladrillo, suelo beige y todas las chimeneas

The original masonry fireplace, with brick veneer and floating steel framed hearth. The hearth was re-surfaced with a concrete, poured in place counter material. Low voltage, MR-16 recessed lights accent the fireplace and artwork. A small sidelight brings natural light in to wash the brick fireplace as well. Photo by Christopher Wright, CR

Large open family room with corner red brick fireplace accented with dark grey walls. Grey walls are accentuated with square molding details to create interest and depth. Wood Tiles on the floors have grey and beige tones to pull in the colors and add warmth. Model Home is staged by Linfield Design to show ample seating with a large light beige sectional and brown accent chair. The entertainment piece is situated on one wall with a flat TV above and a large mirror placed on the opposite side of the fireplace. The mirror is purposely positioned to face the back windows to bring light to the room. Accessories, pillows and art in blue add touches of color and interest to the family room. Shop for pieces at ModelDeco.com

The living room in this mid-century remodel is open to both the dining room and kitchen behind. Tall ceilings and transom windows help the entire space feel airy and open, while open grained cypress ceilings add texture and warmth to the ceiling. Existing brick walls have been painted a warm white and floors are old growth walnut. White oak wood veneer was chosen for the custom millwork at the entertainment center.
Sofa is sourced from Crate & Barrel and the coffee table is the Gage Cocktail Table by Room & Board.
Interior by Allison Burke Interior Design
Architecture by A Parallel
Paul Finkel Photography

Photography by Rob Karosis
Ejemplo de salón cerrado clásico sin televisor con paredes beige, todas las chimeneas y marco de chimenea de ladrillo
Ejemplo de salón cerrado clásico sin televisor con paredes beige, todas las chimeneas y marco de chimenea de ladrillo
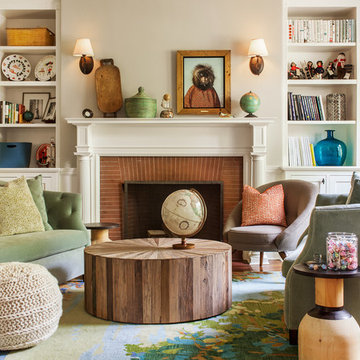
Sean Litchfield
Imagen de salón contemporáneo con marco de chimenea de ladrillo
Imagen de salón contemporáneo con marco de chimenea de ladrillo
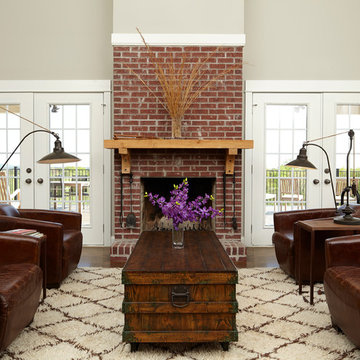
Charlie Quade Protography
Imagen de salón tradicional sin televisor con paredes beige, todas las chimeneas y marco de chimenea de ladrillo
Imagen de salón tradicional sin televisor con paredes beige, todas las chimeneas y marco de chimenea de ladrillo

A crisp and consistent color scheme and composition creates an airy, unified mood throughout the diminutive 13' x 13' living room. Dark hardwood floors add warmth and contrast. We added thick moldings to architecturally enhance the house.
Gauzy cotton Roman shades dress new hurricane-proof windows and coax additional natural light into the home. Because of their versatility, pairs of furniture instead of single larger pieces are used throughout the home. This helps solve the space problem because these smaller pieces can be moved and stored easily.
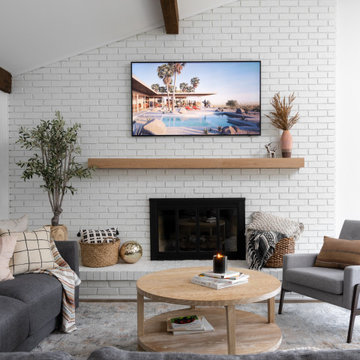
Open concept living room, dining room and kitchen remodel. White brick fireplace pairs perfect with sectional sofa and two chairs for easy entertaining. Living space opens to dining room and kitchen allow for everyone to see each other throughout the space.

Beautiful handmade alcove cabinetry. With plenty of storage and featuring in-frame raised panel doors, Solid oak full stave worktops and matching chunky oak veneer floating shelves. Cabinetry finished in F&B Cinder Rose Matt. Sprayfinished

Imagen de salón de estilo de casa de campo con paredes grises, estufa de leña, marco de chimenea de ladrillo, suelo beige y vigas vistas
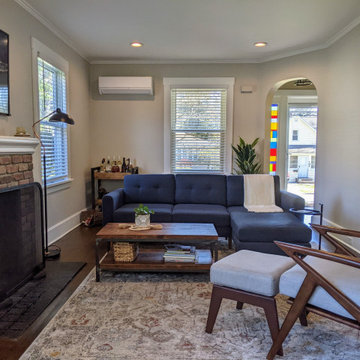
A complete redesign of this long and narrow living room with multiple functions for a young family.
Imagen de salón cerrado vintage pequeño con paredes grises, suelo de madera oscura, todas las chimeneas, marco de chimenea de ladrillo, televisor colgado en la pared y suelo marrón
Imagen de salón cerrado vintage pequeño con paredes grises, suelo de madera oscura, todas las chimeneas, marco de chimenea de ladrillo, televisor colgado en la pared y suelo marrón
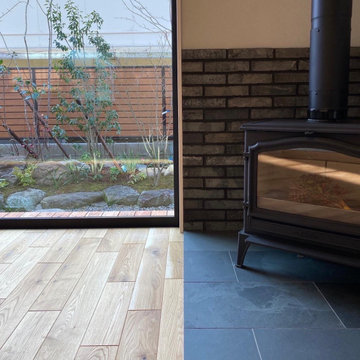
英国ESSE社の薪ストーブ。
和モダンの雰囲気に合わせ、周囲をグレーのタイルで統一。炎のある豊かな暮らしを実現。
Modelo de salón blanco de tamaño medio con paredes blancas, suelo de madera en tonos medios, chimenea de esquina, marco de chimenea de ladrillo, televisor colgado en la pared, suelo gris, papel pintado y machihembrado
Modelo de salón blanco de tamaño medio con paredes blancas, suelo de madera en tonos medios, chimenea de esquina, marco de chimenea de ladrillo, televisor colgado en la pared, suelo gris, papel pintado y machihembrado
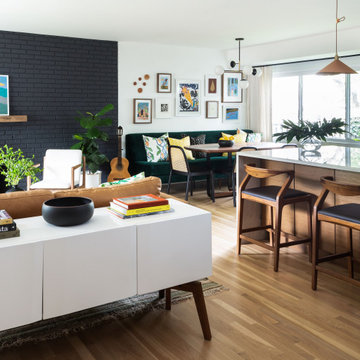
Ejemplo de salón abierto retro pequeño sin televisor con paredes blancas, suelo de madera clara, todas las chimeneas, marco de chimenea de ladrillo y suelo beige

Photographer: Henry Woide
- www.henrywoide.co.uk
Architecture: 4SArchitecture
Modelo de salón para visitas cerrado contemporáneo pequeño con paredes azules, suelo de madera clara, estufa de leña, marco de chimenea de ladrillo y televisor en una esquina
Modelo de salón para visitas cerrado contemporáneo pequeño con paredes azules, suelo de madera clara, estufa de leña, marco de chimenea de ladrillo y televisor en una esquina

Bright and airy cottage living room with white washed brick and natural wood beam mantle.
Imagen de salón abierto y abovedado marinero pequeño sin televisor con paredes blancas, suelo de madera clara, todas las chimeneas y marco de chimenea de ladrillo
Imagen de salón abierto y abovedado marinero pequeño sin televisor con paredes blancas, suelo de madera clara, todas las chimeneas y marco de chimenea de ladrillo
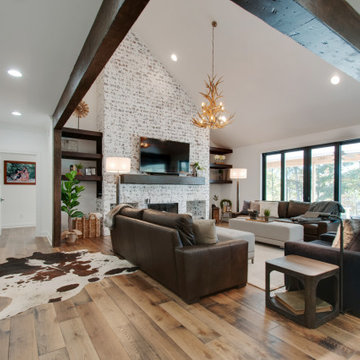
Music Room!!!
Foto de salón abierto y abovedado campestre de tamaño medio con paredes blancas, suelo de madera en tonos medios, todas las chimeneas, marco de chimenea de ladrillo, televisor colgado en la pared, suelo marrón y vigas vistas
Foto de salón abierto y abovedado campestre de tamaño medio con paredes blancas, suelo de madera en tonos medios, todas las chimeneas, marco de chimenea de ladrillo, televisor colgado en la pared, suelo marrón y vigas vistas
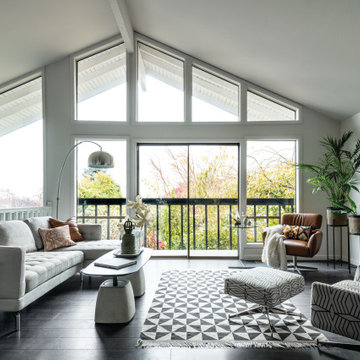
Diseño de salón abierto y abovedado clásico renovado de tamaño medio sin televisor con paredes blancas, suelo laminado, marco de chimenea de ladrillo y suelo negro
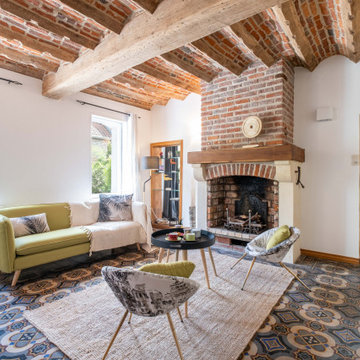
Imagen de salón cerrado mediterráneo con paredes blancas, todas las chimeneas, marco de chimenea de ladrillo, suelo multicolor y vigas vistas

Get the cabin of your dreams with a new front door and a beam mantel. This Belleville Smooth 2 panel door with Adelaide Glass is a gorgeous upgrade and will add a pop of color for you. The Hand Hewn Wooden Beam Mantel is great for adding in natural tones to enhance the rustic feel.
Door: BLS-106-21-2
Beam Mantel: BMH-EC
Visit us at ELandELWoodProducts.com to see more options
22.096 ideas para salones con marco de chimenea de ladrillo
1