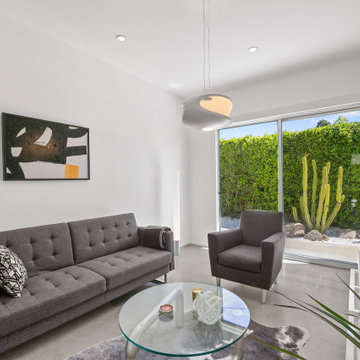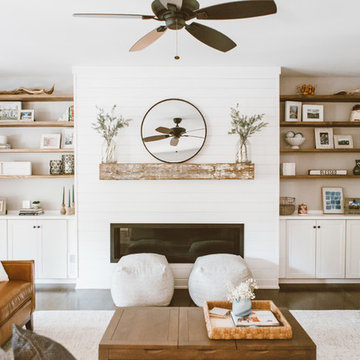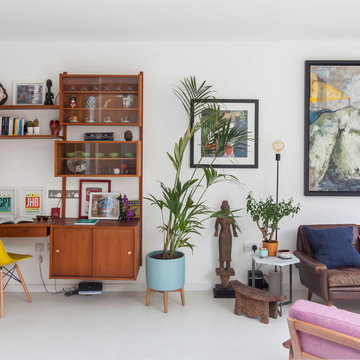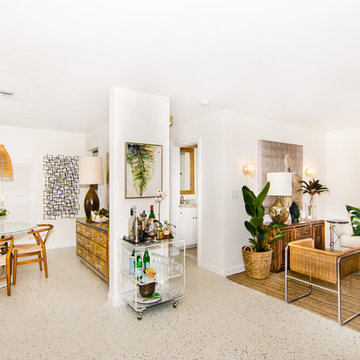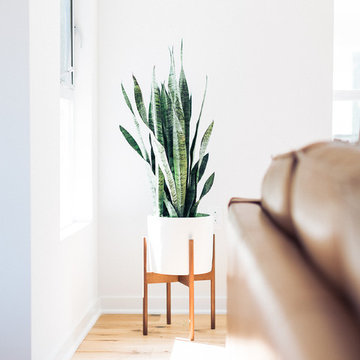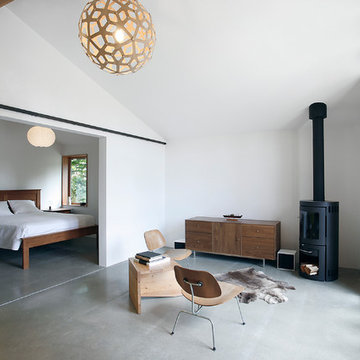6.676 ideas para salones retro blancos
Filtrar por
Presupuesto
Ordenar por:Popular hoy
1 - 20 de 6676 fotos
Artículo 1 de 3
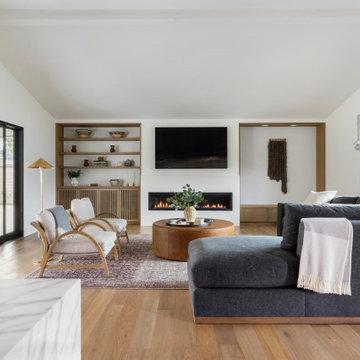
We transformed this formerly dated 1960s ranch home into an indoor-outdoor oasis for a young family with a luxurious primary suite addition and down-to-the-studs remodel. A glass breezeway - which can be completely open on either side – connects the new addition to the main living areas and provides seamless flow to the yard and edible garden. With vaulted ceilings and a new light-filled and open floor plan, the home meets the functional and lifestyle needs of the family, including cohesive entertaining, two dogs and young kids. We simplified and modernized the exterior with new siding painted a dark, moody color and for balance added warm wood decking, organic stone elements and a charming dutch door. The project - a synergistic collaboration between Craig and the homeowners, founders of landscape design business Koheid Design - also included a complete landscape overhaul.

Resource Furniture worked with Turkel Design to furnish Axiom Desert House, a custom-designed, luxury prefab home nestled in sunny Palm Springs. Resource Furniture provided the Square Line Sofa with pull-out end tables; the Raia walnut dining table and Orca dining chairs; the Flex Outdoor modular sofa on the lanai; as well as the Tango Sectional, Swing, and Kali Duo wall beds. These transforming, multi-purpose and small-footprint furniture pieces allow the 1,200-square-foot home to feel and function like one twice the size, without compromising comfort or high-end style. Axiom Desert House made its debut in February 2019 as a Modernism Week Featured Home and gained national attention for its groundbreaking innovations in high-end prefab construction and flexible, sustainable design.

Chad Mellon Photography and Lisa Mallory Interior Design, Family room addition
Ejemplo de salón para visitas abierto vintage de tamaño medio sin chimenea y televisor con paredes blancas, suelo blanco y alfombra
Ejemplo de salón para visitas abierto vintage de tamaño medio sin chimenea y televisor con paredes blancas, suelo blanco y alfombra

Haris Kenjar
Diseño de salón para visitas cerrado retro de tamaño medio con paredes blancas, suelo de madera clara, todas las chimeneas, marco de chimenea de ladrillo, televisor colgado en la pared y suelo beige
Diseño de salón para visitas cerrado retro de tamaño medio con paredes blancas, suelo de madera clara, todas las chimeneas, marco de chimenea de ladrillo, televisor colgado en la pared y suelo beige
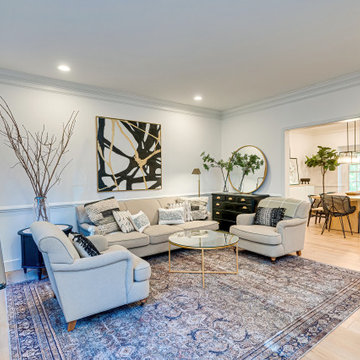
Living room with two armchairs, beige sofa, patterned rug, and black theme with gold details. The coffee table is gold with a glass top. The cushions add an air of comfort and warmth to the space. The black and gold frame, matching the rest of the furniture, brings a luxurious atmosphere to the room.

Mid-Century Modern Restoration
Modelo de salón abierto retro de tamaño medio con paredes blancas, chimenea de esquina, marco de chimenea de ladrillo, suelo blanco, vigas vistas y madera
Modelo de salón abierto retro de tamaño medio con paredes blancas, chimenea de esquina, marco de chimenea de ladrillo, suelo blanco, vigas vistas y madera

Living room corner with the family pet in one of her favorite spots.
Photos: Brittany Ambridge
Imagen de salón cerrado retro de tamaño medio con paredes azules, suelo de madera en tonos medios y suelo marrón
Imagen de salón cerrado retro de tamaño medio con paredes azules, suelo de madera en tonos medios y suelo marrón
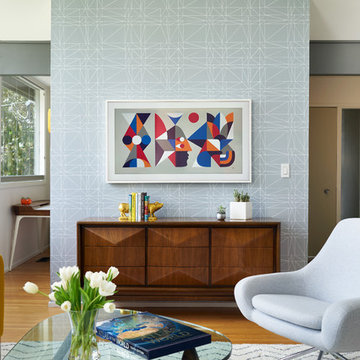
Mark Compton
Foto de salón para visitas abierto vintage grande sin televisor con paredes grises, suelo de madera clara, todas las chimeneas, marco de chimenea de ladrillo y suelo beige
Foto de salón para visitas abierto vintage grande sin televisor con paredes grises, suelo de madera clara, todas las chimeneas, marco de chimenea de ladrillo y suelo beige
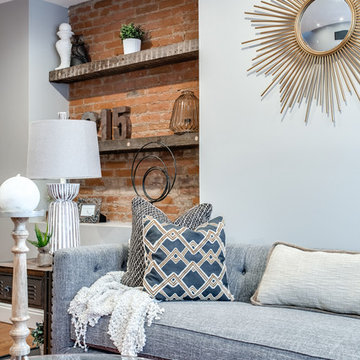
Plush Image Corp
Ejemplo de salón abierto vintage pequeño con paredes grises, suelo de madera clara y suelo marrón
Ejemplo de salón abierto vintage pequeño con paredes grises, suelo de madera clara y suelo marrón
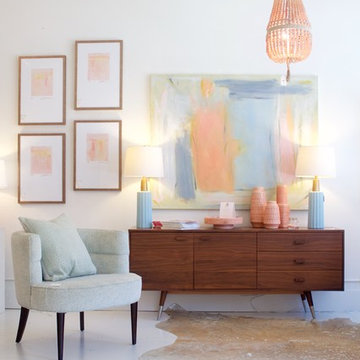
Foto de salón para visitas abierto vintage de tamaño medio sin chimenea y televisor con paredes blancas, suelo de cemento y suelo blanco

Our homeowners approached us for design help shortly after purchasing a fixer upper. They wanted to redesign the home into an open concept plan. Their goal was something that would serve multiple functions: allow them to entertain small groups while accommodating their two small children not only now but into the future as they grow up and have social lives of their own. They wanted the kitchen opened up to the living room to create a Great Room. The living room was also in need of an update including the bulky, existing brick fireplace. They were interested in an aesthetic that would have a mid-century flair with a modern layout. We added built-in cabinetry on either side of the fireplace mimicking the wood and stain color true to the era. The adjacent Family Room, needed minor updates to carry the mid-century flavor throughout.
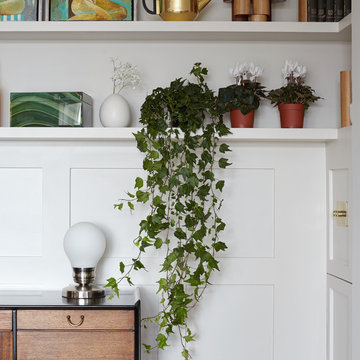
This apartment is designed by Black and Milk Interior Design. They specialise in Modern Interiors for Modern London Homes. https://blackandmilk.co.uk
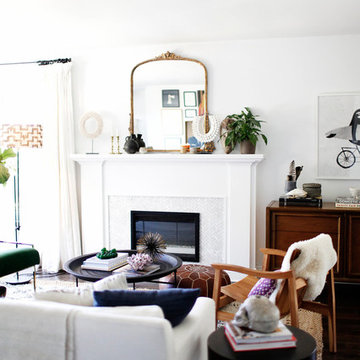
Ejemplo de salón para visitas cerrado retro de tamaño medio sin televisor con paredes blancas, suelo de madera oscura, todas las chimeneas y marco de chimenea de baldosas y/o azulejos
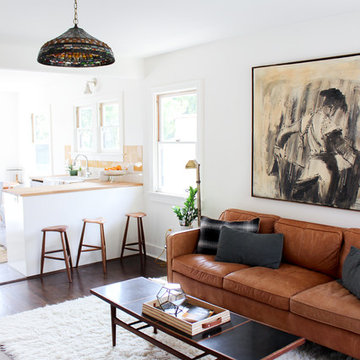
Foto de salón abierto retro de tamaño medio sin chimenea con paredes blancas, suelo de madera oscura y suelo marrón
6.676 ideas para salones retro blancos
1
