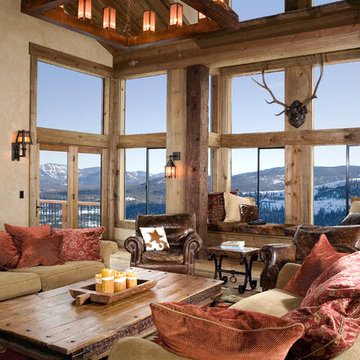4.419 ideas para salones para visitas rústicos
Filtrar por
Presupuesto
Ordenar por:Popular hoy
1 - 20 de 4419 fotos
Artículo 1 de 3

Modelo de salón para visitas abierto rural grande sin televisor con paredes marrones, suelo de madera en tonos medios, chimenea de esquina, marco de chimenea de piedra, suelo marrón y piedra

the great room was enlarged to the south - past the medium toned wood post and beam is new space. the new addition helps shade the patio below while creating a more usable living space. To the right of the new fireplace was the existing front door. Now there is a graceful seating area to welcome visitors. The wood ceiling was reused from the existing home.
WoodStone Inc, General Contractor
Home Interiors, Cortney McDougal, Interior Design
Draper White Photography
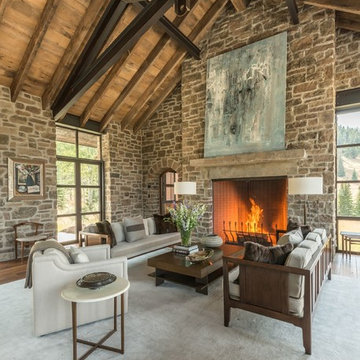
Architect: JLF Architects
Photo: Audrey Hall
Fenestration: Brombal thermally broken Cor-Ten steel windows and doors (sales@brombalusa.com / brombalusa.com)

Ejemplo de salón para visitas abierto rural de tamaño medio con paredes beige, suelo de madera en tonos medios, todas las chimeneas, marco de chimenea de yeso y suelo marrón

Modelo de salón para visitas abierto rústico grande con paredes beige, suelo de madera clara, chimenea lineal, televisor colgado en la pared y marco de chimenea de metal

The design of this home was driven by the owners’ desire for a three-bedroom waterfront home that showcased the spectacular views and park-like setting. As nature lovers, they wanted their home to be organic, minimize any environmental impact on the sensitive site and embrace nature.
This unique home is sited on a high ridge with a 45° slope to the water on the right and a deep ravine on the left. The five-acre site is completely wooded and tree preservation was a major emphasis. Very few trees were removed and special care was taken to protect the trees and environment throughout the project. To further minimize disturbance, grades were not changed and the home was designed to take full advantage of the site’s natural topography. Oak from the home site was re-purposed for the mantle, powder room counter and select furniture.
The visually powerful twin pavilions were born from the need for level ground and parking on an otherwise challenging site. Fill dirt excavated from the main home provided the foundation. All structures are anchored with a natural stone base and exterior materials include timber framing, fir ceilings, shingle siding, a partial metal roof and corten steel walls. Stone, wood, metal and glass transition the exterior to the interior and large wood windows flood the home with light and showcase the setting. Interior finishes include reclaimed heart pine floors, Douglas fir trim, dry-stacked stone, rustic cherry cabinets and soapstone counters.
Exterior spaces include a timber-framed porch, stone patio with fire pit and commanding views of the Occoquan reservoir. A second porch overlooks the ravine and a breezeway connects the garage to the home.
Numerous energy-saving features have been incorporated, including LED lighting, on-demand gas water heating and special insulation. Smart technology helps manage and control the entire house.
Greg Hadley Photography

Ejemplo de salón para visitas rústico extra grande con paredes blancas, todas las chimeneas, televisor independiente y suelo marrón
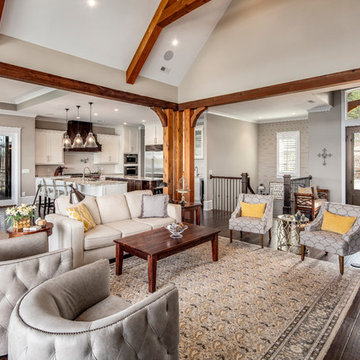
This house features an open concept floor plan, with expansive windows that truly capture the 180-degree lake views. The classic design elements, such as white cabinets, neutral paint colors, and natural wood tones, help make this house feel bright and welcoming year round.

Modelo de salón para visitas abierto rural pequeño sin televisor con paredes negras, suelo de madera clara, todas las chimeneas, suelo beige y marco de chimenea de hormigón

Imagen de salón para visitas abierto rústico grande sin televisor con paredes beige, suelo de madera en tonos medios, todas las chimeneas, marco de chimenea de piedra y suelo marrón
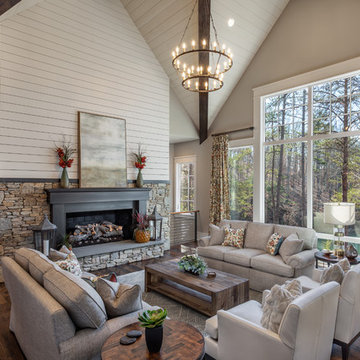
Diseño de salón para visitas rural con paredes blancas, suelo de madera oscura, chimenea lineal y suelo marrón
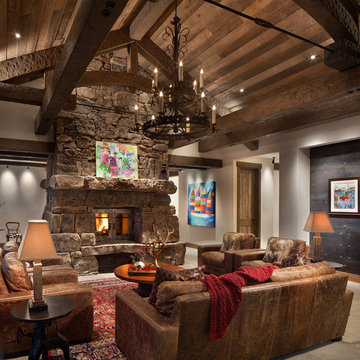
Located on the pristine Glenn Lake in Eureka, Montana, Robertson Lake House was designed for a family as a summer getaway. The design for this retreat took full advantage of an idyllic lake setting. With stunning views of the lake and all the wildlife that inhabits the area it was a perfect platform to use large glazing and create fun outdoor spaces.
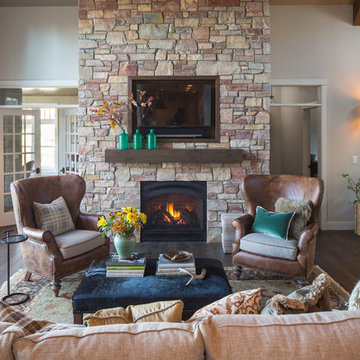
Foto de salón para visitas abierto rústico con suelo de madera en tonos medios, todas las chimeneas, marco de chimenea de piedra y televisor colgado en la pared

Diseño de salón para visitas cerrado rural de tamaño medio sin televisor con suelo de madera en tonos medios, todas las chimeneas y marco de chimenea de piedra

White Oak
© Carolina Timberworks
Diseño de salón para visitas abierto rural de tamaño medio sin televisor con paredes blancas, moqueta y todas las chimeneas
Diseño de salón para visitas abierto rural de tamaño medio sin televisor con paredes blancas, moqueta y todas las chimeneas
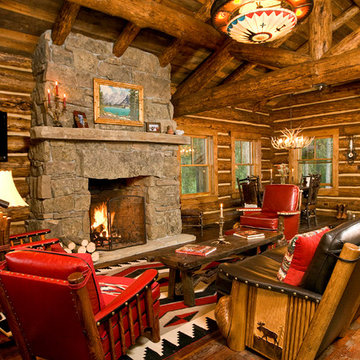
Tuck Fauntlerey
Modelo de salón para visitas rural con todas las chimeneas y marco de chimenea de piedra
Modelo de salón para visitas rural con todas las chimeneas y marco de chimenea de piedra

Ejemplo de salón para visitas abierto rural de tamaño medio sin televisor con suelo de madera clara, todas las chimeneas, paredes marrones, marco de chimenea de piedra y alfombra

The 7,600 square-foot residence was designed for large, memorable gatherings of family and friends at the lake, as well as creating private spaces for smaller family gatherings. Keeping in dialogue with the surrounding site, a palette of natural materials and finishes was selected to provide a classic backdrop for all activities, bringing importance to the adjoining environment.
In optimizing the views of the lake and developing a strategy to maximize natural ventilation, an ideal, open-concept living scheme was implemented. The kitchen, dining room, living room and screened porch are connected, allowing for the large family gatherings to take place inside, should the weather not cooperate. Two main level master suites remain private from the rest of the program; yet provide a complete sense of incorporation. Bringing the natural finishes to the interior of the residence, provided the opportunity for unique focal points that complement the stunning stone fireplace and timber trusses.
Photographer: John Hession
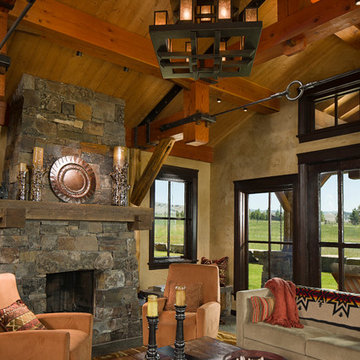
The high tongue and groove ceiling, timber trusses, and rustic lighting add character to this space.
Foto de salón para visitas abierto rústico de tamaño medio sin televisor con todas las chimeneas, marco de chimenea de piedra, paredes beige, suelo de madera en tonos medios y suelo marrón
Foto de salón para visitas abierto rústico de tamaño medio sin televisor con todas las chimeneas, marco de chimenea de piedra, paredes beige, suelo de madera en tonos medios y suelo marrón
4.419 ideas para salones para visitas rústicos
1
