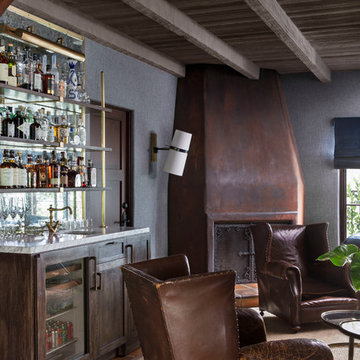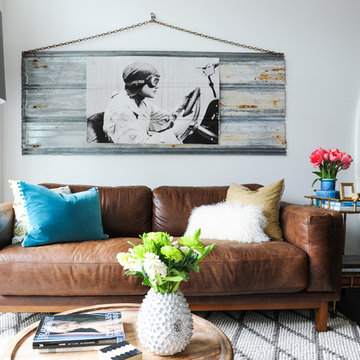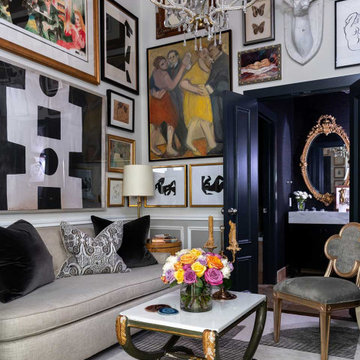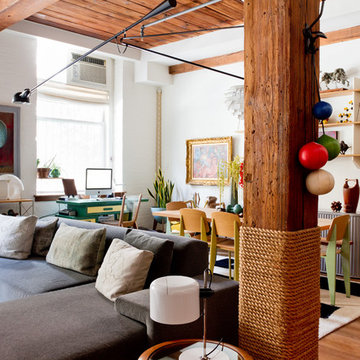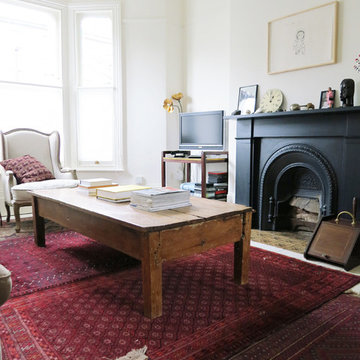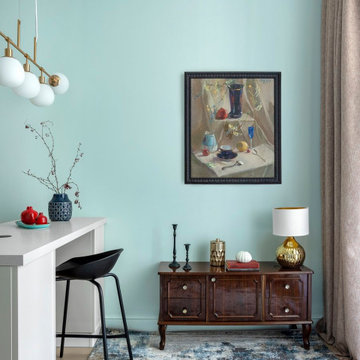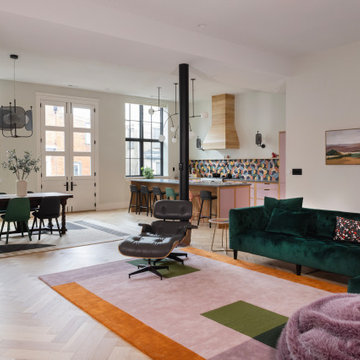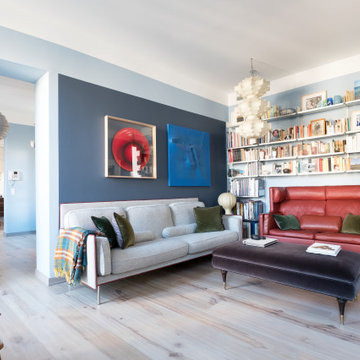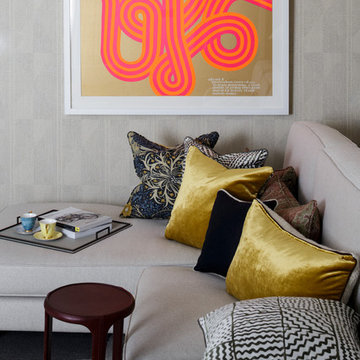4.718 ideas para salones eclécticos grises
Filtrar por
Presupuesto
Ordenar por:Popular hoy
1 - 20 de 4718 fotos
Artículo 1 de 3

Ejemplo de salón abierto ecléctico de tamaño medio con paredes azules, televisor colgado en la pared, suelo marrón y billar

Photo: Patrick O'Malley
Imagen de salón cerrado ecléctico de tamaño medio sin televisor con paredes azules, suelo de madera en tonos medios, todas las chimeneas y marco de chimenea de piedra
Imagen de salón cerrado ecléctico de tamaño medio sin televisor con paredes azules, suelo de madera en tonos medios, todas las chimeneas y marco de chimenea de piedra
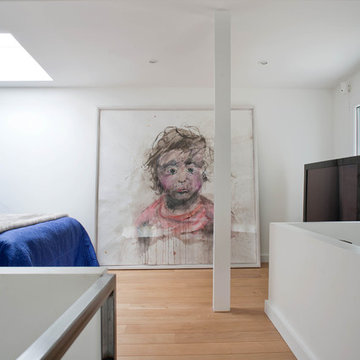
Olivier Chabaud
Modelo de salón abierto y blanco y madera ecléctico con paredes blancas, suelo de madera en tonos medios, suelo marrón y vigas vistas
Modelo de salón abierto y blanco y madera ecléctico con paredes blancas, suelo de madera en tonos medios, suelo marrón y vigas vistas

Ejemplo de biblioteca en casa abierta bohemia con paredes blancas, suelo de cemento, estufa de leña, marco de chimenea de piedra, suelo gris y madera
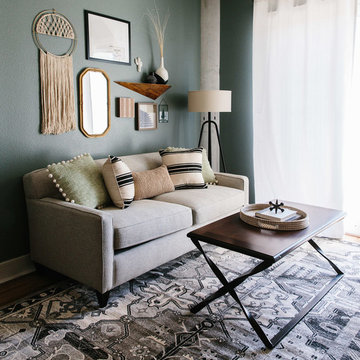
We had the pleasure of adding some serious style to this pied-a-terre located in the heart of Austin. With only 750 square feet, we were able to give this Airbnb property a chic combination of both Texan culture and contemporary style via locally sourced artwork and intriguing textiles.
We wanted the interior to be attractive to everyone who stepped in the door, so we chose an earth-toned color palette consisting of soft creams, greens, blues, and peach. Contrasting black accents and an eclectic gallery wall fill the space with a welcoming personality that also leaves a “city vibe” feel.
Designed by Sara Barney’s BANDD DESIGN, who are based in Austin, Texas and serving throughout Round Rock, Lake Travis, West Lake Hills, and Tarrytown.
For more about BANDD DESIGN, click here: https://bandddesign.com/
To learn more about this project, click here: https://bandddesign.com/downtown-austin-pied-a-terre/
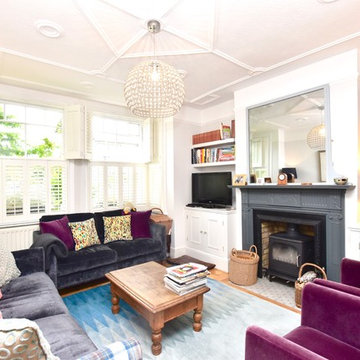
Fadi Metos Photography
Modelo de salón para visitas cerrado bohemio de tamaño medio con suelo de madera clara, todas las chimeneas, marco de chimenea de metal, televisor independiente, suelo marrón y paredes blancas
Modelo de salón para visitas cerrado bohemio de tamaño medio con suelo de madera clara, todas las chimeneas, marco de chimenea de metal, televisor independiente, suelo marrón y paredes blancas

Foto de salón cerrado y blanco ecléctico de tamaño medio con paredes grises, suelo de madera clara, todas las chimeneas, marco de chimenea de madera y suelo gris
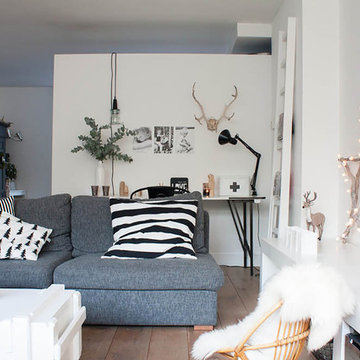
Photo: Louise de Miranda © 2013 Houzz
Modelo de salón bohemio con paredes blancas y televisor independiente
Modelo de salón bohemio con paredes blancas y televisor independiente
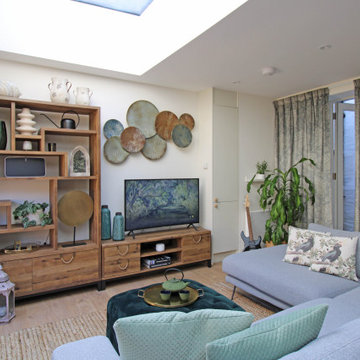
About This Project
This project was to design a comfortable apartment space in a beautiful location in West London.
The family that resides in this home wanted to demonstrate their individual styles and tastes with the final result being a soothing sense of calmness and relaxation. Our project scope was to find a balance with all the different design styles, therefore to create a harmonious and aesthetically pleasing interior design for them. We combined diverse and complementary items, which when put together created a balanced look. We choose a selection of green colour shades for the dining chairs, footstool, vases and fabric patterns to create a connection between the interior and exterior. The simply gorgeous honey oak blind fabric gave the residence control of light without losing the view of the garden and allowing an element of privacy.
The rustic elements displayed from the shelving unit were combined with bespoke rope handles and then an introduction of flora, by including beautiful rich green plants bringing our clients closer to a sense of nature and freedom within their home – Leaving them with a far-away thought that the property was actually within urban London. The modern designed corner sofa and crisp clear straight lines of the workable spacious kitchen maintained a modern flair in the open-plan space.
The bespoke natural wood slab dining table was complemented with a matching bench on the opposite side, with guests and residents treated to luxurious velvet green dining chairs – The mood here we will describe as cosy. The bespoke high-end designer wallpaper mural, made from two frames, to create a magnificent piece of artwork was a huge component for this project and complements all the decor. The wallpaper pattern is an invitation not only to discover the unexpected diversity of beauty in all of its forms but also creates a welcoming and atmospheric area to enjoy at any time of the day.
The open plan design encourages interaction and socialisation of all the family and guests, as they will enjoy and feel welcomed into this space. The skylights flood the area with natural light and give the impression of height, with the sky visible above – “The simple things in life like a clear blue sky can bring so much pleasure”.
The connection of all the items mentioned from this project creates an abundance of a delightful interior design combination – Giving a refreshing and revitalising atmosphere. We loved completing this project – And as for the end result – you can see for yourself.

Modelo de salón con barra de bar abierto bohemio grande con paredes grises, suelo de baldosas de porcelana, chimenea lineal, marco de chimenea de piedra, televisor colgado en la pared, suelo beige y papel pintado
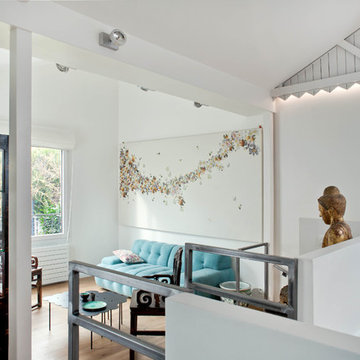
Olivier Chabaud
Foto de salón abierto y blanco y madera bohemio con paredes blancas, suelo de madera en tonos medios, suelo marrón y vigas vistas
Foto de salón abierto y blanco y madera bohemio con paredes blancas, suelo de madera en tonos medios, suelo marrón y vigas vistas
4.718 ideas para salones eclécticos grises
1
