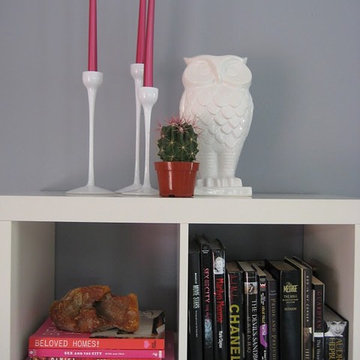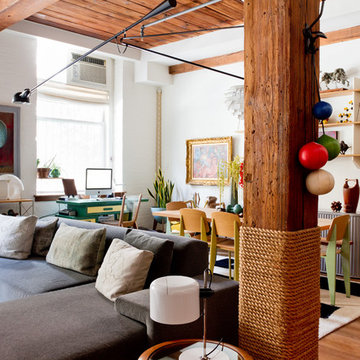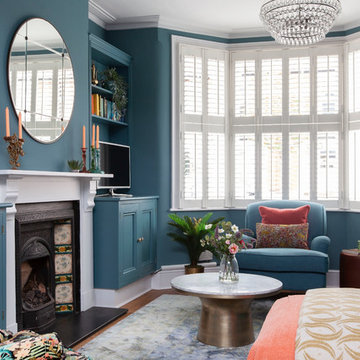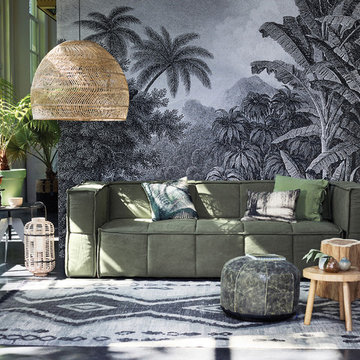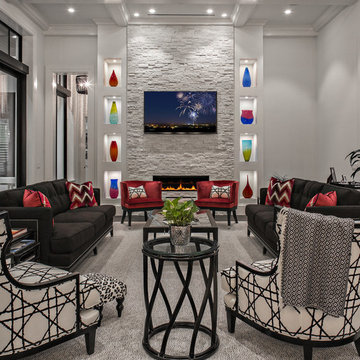4.703 ideas para salones eclécticos grises
Filtrar por
Presupuesto
Ordenar por:Popular hoy
121 - 140 de 4703 fotos
Artículo 1 de 3

Alison Hammond Photography
Ejemplo de salón ecléctico sin televisor con paredes blancas y estufa de leña
Ejemplo de salón ecléctico sin televisor con paredes blancas y estufa de leña
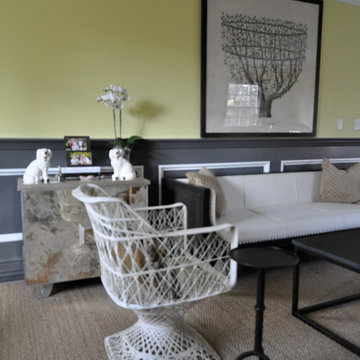
This formerly traditional living was transformed into an eclectic space by painting the wainscot with high charcoal and white Benjamin Moore color. The antiqued mirrored chest is from Worlds Away and the art by Natural Curiosities makes a simple strong statement above the sofa. In lieu of simply filling a room with the latest products saturating the market, Jess refreshes the space by adding in the vintage staffordshire-like dogs, mid century modern fiberglass chair and custom pillows (fabric by quadrille).
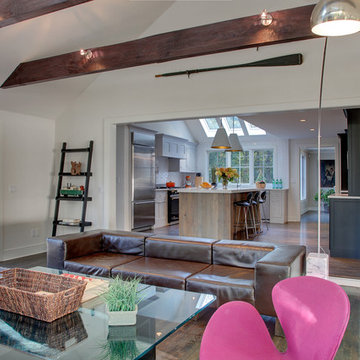
renovated family room open to new kitchen
Foto de salón abierto bohemio grande con paredes blancas, suelo de madera oscura, todas las chimeneas, marco de chimenea de hormigón y televisor colgado en la pared
Foto de salón abierto bohemio grande con paredes blancas, suelo de madera oscura, todas las chimeneas, marco de chimenea de hormigón y televisor colgado en la pared
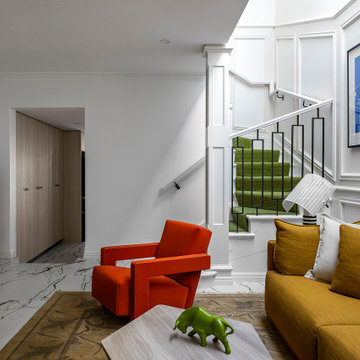
Photo: Courtney King
Imagen de salón para visitas tipo loft bohemio de tamaño medio con paredes blancas, suelo de baldosas de porcelana, televisor colgado en la pared, suelo multicolor y boiserie
Imagen de salón para visitas tipo loft bohemio de tamaño medio con paredes blancas, suelo de baldosas de porcelana, televisor colgado en la pared, suelo multicolor y boiserie
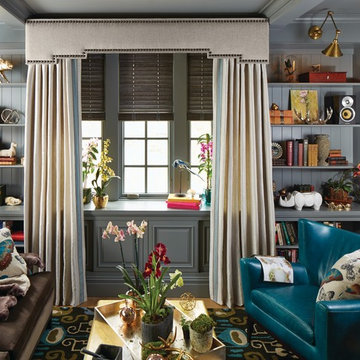
Ejemplo de salón para visitas cerrado ecléctico de tamaño medio sin chimenea y televisor con paredes grises y suelo de madera clara

Ejemplo de salón abierto ecléctico de tamaño medio con paredes azules, televisor colgado en la pared, suelo marrón y billar
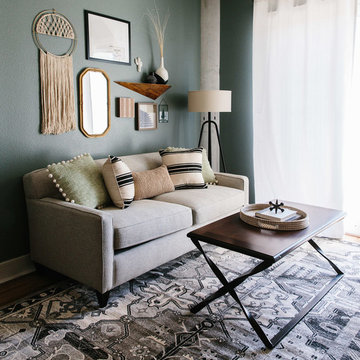
We had the pleasure of adding some serious style to this pied-a-terre located in the heart of Austin. With only 750 square feet, we were able to give this Airbnb property a chic combination of both Texan culture and contemporary style via locally sourced artwork and intriguing textiles.
We wanted the interior to be attractive to everyone who stepped in the door, so we chose an earth-toned color palette consisting of soft creams, greens, blues, and peach. Contrasting black accents and an eclectic gallery wall fill the space with a welcoming personality that also leaves a “city vibe” feel.
Designed by Sara Barney’s BANDD DESIGN, who are based in Austin, Texas and serving throughout Round Rock, Lake Travis, West Lake Hills, and Tarrytown.
For more about BANDD DESIGN, click here: https://bandddesign.com/
To learn more about this project, click here: https://bandddesign.com/downtown-austin-pied-a-terre/
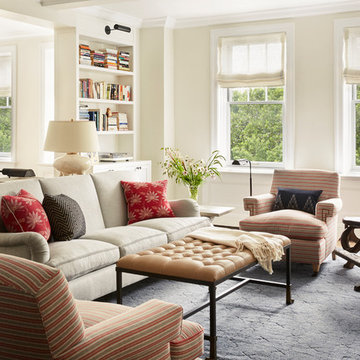
Eclectic Living Room
Imagen de salón abierto bohemio grande con paredes blancas, suelo de madera clara y suelo beige
Imagen de salón abierto bohemio grande con paredes blancas, suelo de madera clara y suelo beige

This is the Catio designed for my clients 5 adopted kitties with issues. She came to me to install a vestibule between her garage and the family room which were not connected. I designed that area and when she also wanted to take the room she was currently using as the littler box room into a library I came up with using the extra space next to the new vestibule for the cats. The living room contains a custom tree with 5 cat beds, a chair for people to sit in and the sofa tunnel I designed for them to crawl through and hide in. I designed steps that they can use to climb up to the wooden bridge so they can look at the birds eye to eye out in the garden. My client is an artist and painted portraits of the cats that are on the walls. We installed a door with a frosted window and a hole cut in the bottom which leads into another room which is strictly the litter room. we have lots of storage and two Litter Robots that are enough to take care of all their needs. I installed a functional transom window that she can keep open for fresh air. We also installed a mini split air conditioner if they are in there when it is hot. They all seem to love it! They live in the rest of the house and this room is only used if the client is entertaining so she doesn't have to worry about them getting out. It is attached to the family room which is shown here in the foreground, so they can keep an eye on us while we keep an eye on them.
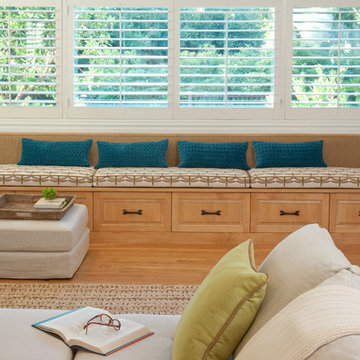
Diseño de salón cerrado bohemio grande con paredes beige y suelo de madera clara
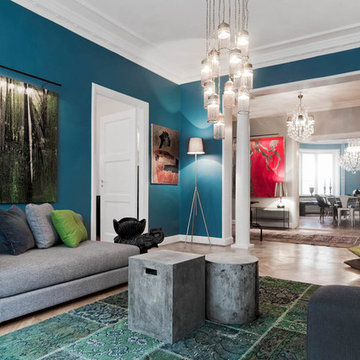
leo Gren
Diseño de salón para visitas abierto ecléctico grande sin chimenea y televisor con paredes azules y suelo de madera clara
Diseño de salón para visitas abierto ecléctico grande sin chimenea y televisor con paredes azules y suelo de madera clara
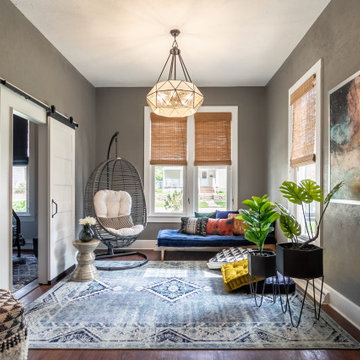
This lounge area features a hanging chair, daybed, and plenty of floor cushions and poufs to pull up for additional guests.
Diseño de salón cerrado bohemio de tamaño medio sin chimenea y televisor con paredes grises, suelo de madera en tonos medios y suelo rojo
Diseño de salón cerrado bohemio de tamaño medio sin chimenea y televisor con paredes grises, suelo de madera en tonos medios y suelo rojo

Built-in bookcases were painted, refaced and the background papered with cocoa grasscloth. This holds the clients extensive collection of art and artifacts. Orange and blue are the inspiring colors for the design.
Susan Gilmore Photography
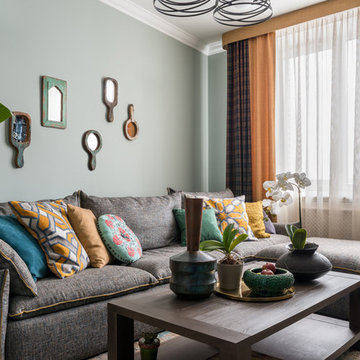
Фото: Мария Иринархова
Стиль: Даша Соболева
Diseño de salón cerrado ecléctico de tamaño medio con paredes grises
Diseño de salón cerrado ecléctico de tamaño medio con paredes grises
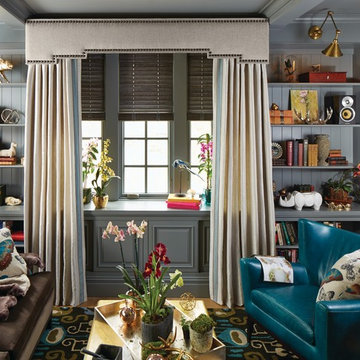
Diseño de salón para visitas abierto ecléctico sin televisor con paredes negras, suelo de madera clara y suelo beige
4.703 ideas para salones eclécticos grises
7
