Salas de estar
Filtrar por
Presupuesto
Ordenar por:Popular hoy
1 - 20 de 231 fotos
Artículo 1 de 3

Foto de sala de estar con barra de bar abierta rural de tamaño medio con paredes blancas, suelo de madera en tonos medios, chimenea lineal, marco de chimenea de baldosas y/o azulejos, televisor colgado en la pared y suelo gris

Ejemplo de sala de estar rústica de tamaño medio sin chimenea con paredes grises, suelo de madera oscura y suelo gris

Living Room | Custom home Studio of LS3P ASSOCIATES LTD. | Photo by Inspiro8 Studio.
Foto de sala de estar con biblioteca abierta rústica grande con paredes grises, suelo de cemento, todas las chimeneas, marco de chimenea de piedra, televisor colgado en la pared y suelo gris
Foto de sala de estar con biblioteca abierta rústica grande con paredes grises, suelo de cemento, todas las chimeneas, marco de chimenea de piedra, televisor colgado en la pared y suelo gris
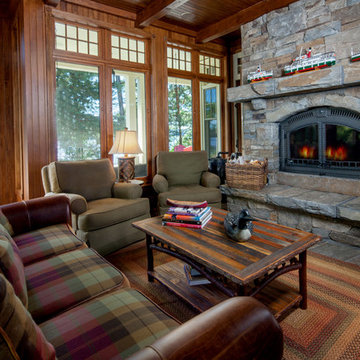
Modelo de sala de estar abierta rural de tamaño medio sin televisor con paredes marrones, todas las chimeneas, marco de chimenea de piedra y suelo gris
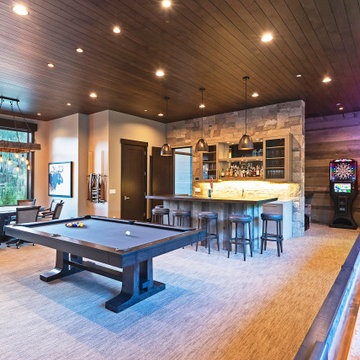
The upper-level game room has a built-in bar, pool table, shuffleboard table, poker table, arcade games, and a 133” movie screen with 7.1 surround sound.

Ejemplo de sala de estar con biblioteca tipo loft rústica pequeña con suelo de cemento, estufa de leña, televisor colgado en la pared, suelo gris, madera y madera

Modelo de sala de estar con barra de bar abierta rural grande sin chimenea y televisor con paredes grises, moqueta y suelo gris

This open floor plan family room for a family of four—two adults and two children was a dream to design. I wanted to create harmony and unity in the space bringing the outdoors in. My clients wanted a space that they could, lounge, watch TV, play board games and entertain guest in. They had two requests: one—comfortable and two—inviting. They are a family that loves sports and spending time with each other.
One of the challenges I tackled first was the 22 feet ceiling height and wall of windows. I decided to give this room a Contemporary Rustic Style. Using scale and proportion to identify the inadequacy between the height of the built-in and fireplace in comparison to the wall height was the next thing to tackle. Creating a focal point in the room created balance in the room. The addition of the reclaimed wood on the wall and furniture helped achieve harmony and unity between the elements in the room combined makes a balanced, harmonious complete space.
Bringing the outdoors in and using repetition of design elements like color throughout the room, texture in the accent pillows, rug, furniture and accessories and shape and form was how I achieved harmony. I gave my clients a space to entertain, lounge, and have fun in that reflected their lifestyle.
Photography by Haigwood Studios
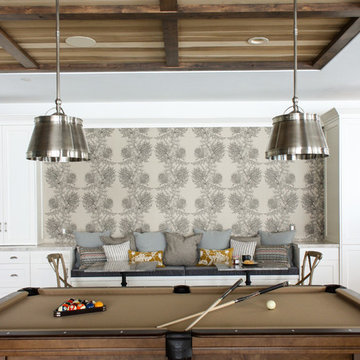
Leslie Murchie Cascino
Ejemplo de sala de juegos en casa rural con paredes multicolor, moqueta y suelo gris
Ejemplo de sala de juegos en casa rural con paredes multicolor, moqueta y suelo gris
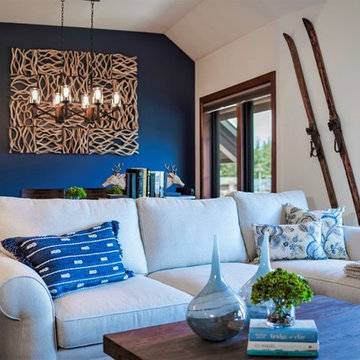
Photography by Brad Scott.
Foto de sala de estar abierta rural de tamaño medio con paredes beige, moqueta, todas las chimeneas, marco de chimenea de piedra, televisor colgado en la pared y suelo gris
Foto de sala de estar abierta rural de tamaño medio con paredes beige, moqueta, todas las chimeneas, marco de chimenea de piedra, televisor colgado en la pared y suelo gris

Diseño de sala de juegos en casa abierta rural de tamaño medio con chimenea de esquina, pared multimedia, suelo gris, madera y madera
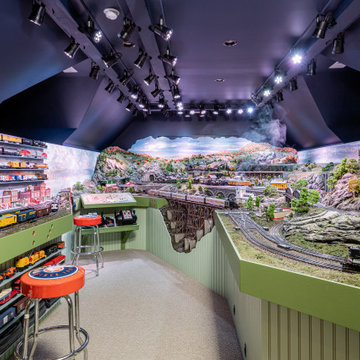
Foto de sala de estar rústica con paredes multicolor, moqueta y suelo gris

Family Room / Bonus Space with Built-In Bunk Beds and foosball table. Wood Ceilings and Walls, Plaid Carpet, Bear Art, Sectional, and Large colorful ottoman.
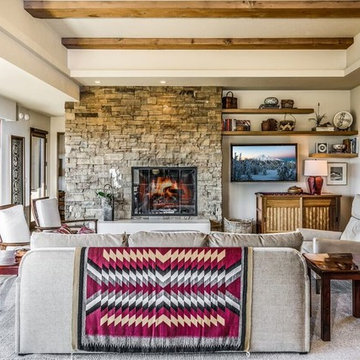
Diseño de sala de estar abierta rústica pequeña con paredes beige, suelo de travertino, todas las chimeneas, marco de chimenea de piedra, televisor colgado en la pared y suelo gris
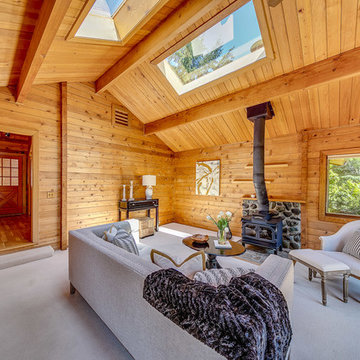
Diseño de sala de estar cerrada rural grande con moqueta, estufa de leña, marco de chimenea de piedra y suelo gris

Modelo de sala de estar abierta rural de tamaño medio sin chimenea y televisor con paredes beige, suelo de cemento y suelo gris

This open floor plan family room for a family of four—two adults and two children was a dream to design. I wanted to create harmony and unity in the space bringing the outdoors in. My clients wanted a space that they could, lounge, watch TV, play board games and entertain guest in. They had two requests: one—comfortable and two—inviting. They are a family that loves sports and spending time with each other.
One of the challenges I tackled first was the 22 feet ceiling height and wall of windows. I decided to give this room a Contemporary Rustic Style. Using scale and proportion to identify the inadequacy between the height of the built-in and fireplace in comparison to the wall height was the next thing to tackle. Creating a focal point in the room created balance in the room. The addition of the reclaimed wood on the wall and furniture helped achieve harmony and unity between the elements in the room combined makes a balanced, harmonious complete space.
Bringing the outdoors in and using repetition of design elements like color throughout the room, texture in the accent pillows, rug, furniture and accessories and shape and form was how I achieved harmony. I gave my clients a space to entertain, lounge, and have fun in that reflected their lifestyle.
Photography by Haigwood Studios
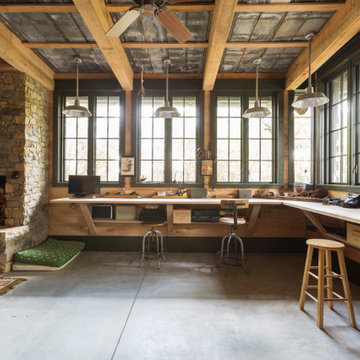
Private Residence / Santa Rosa Beach, Florida
Architect: Savoie Architects
Builder: Davis Dunn Construction
The owners of this lovely, wooded five-parcel site on Choctawhatchee Bay wanted to build a comfortable and inviting home that blended in with the natural surroundings. They also wanted the opportunity to bring the outside indoors by allowing ample natural lighting through windows and expansive folding door systems that they could open up when the seasons permitted. The windows on the home are custom made and impact-rated by our partners at Loewen in Steinbach, Canada. The natural wood exterior doors and transoms are E. F. San Juan Invincia® impact-rated products.
Edward San Juan had worked with the home’s interior designer, Erika Powell of Urban Grace Interiors, showing her samples of poplar bark siding prior to the inception of this project. This product was historically used in Appalachia for the exterior siding of cabins; Powell loved the product and vowed to find a use for it on a future project. This beautiful private residence provided just the opportunity to combine this unique material with other natural wood and stone elements. The interior wood beams and other wood components were sourced by the homeowners and made a perfect match to create an unobtrusive home in a lovely natural setting.
Challenges:
E. F. San Juan’s main challenges on this residential project involved the large folding door systems, which opened up interior living spaces to those outdoors. The sheer size of these door systems made it necessary that all teams work together to get precise measurements and details, ensuring a seamless transition between the areas. It was also essential to make sure these massive door systems would blend well with the home’s other components, with the reflection of nature and a rustic look in mind. All elements were also impact-rated to ensure safety and security in any coastal storms.
Solution:
We worked closely with the teams from Savoie, Davis Dunn, and Urban Grace to source the impact-rated folding doors from Euro-Wall Systems and create the perfect transition between nature and interior for this rustic residence on the bay. The customized expansive folding doors open the great room up to the deck with outdoor living space, while the counter-height folding window opens the kitchen up to bar seating and a grilling area.
---
Photos by Brittany Godbee Photographer

Ejemplo de sala de estar rústica grande sin chimenea con suelo de baldosas de cerámica y suelo gris
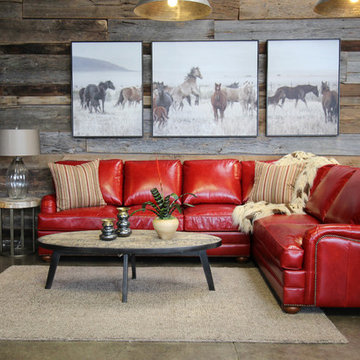
Custom made in California leather sectional from Elite Leather. Artwork from Leftbank Art. Faux fur throw from Rene Cazares. Area rug from Jaipur rugs. Petrified wood end table from Palecek. Table lamp and vases from Arteriors Home.
1