738 ideas para salas de estar contemporáneas con estufa de leña
Filtrar por
Presupuesto
Ordenar por:Popular hoy
1 - 20 de 738 fotos
Artículo 1 de 3

Photo by Trent Bell
Foto de sala de estar abierta actual con suelo de cemento, paredes grises, estufa de leña, suelo gris y alfombra
Foto de sala de estar abierta actual con suelo de cemento, paredes grises, estufa de leña, suelo gris y alfombra
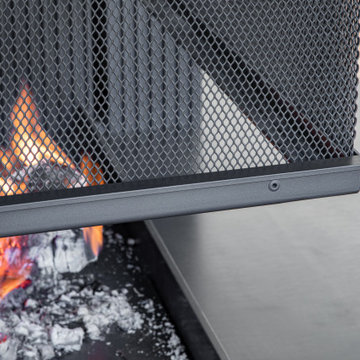
Ein hochschiebbarer Funkenschutzvorhang sorgt für zusätzliche Sicherheit bei einem offenen Kamin.
Ejemplo de sala de estar abierta contemporánea extra grande con paredes blancas, suelo de madera en tonos medios, estufa de leña y suelo marrón
Ejemplo de sala de estar abierta contemporánea extra grande con paredes blancas, suelo de madera en tonos medios, estufa de leña y suelo marrón

Ejemplo de sala de juegos en casa abierta actual grande con paredes grises, suelo de mármol, estufa de leña, marco de chimenea de baldosas y/o azulejos, televisor colgado en la pared y suelo beige

Photo Andrew Wuttke
Diseño de sala de estar abierta contemporánea grande con paredes negras, suelo de madera en tonos medios, televisor colgado en la pared, estufa de leña, marco de chimenea de metal y suelo naranja
Diseño de sala de estar abierta contemporánea grande con paredes negras, suelo de madera en tonos medios, televisor colgado en la pared, estufa de leña, marco de chimenea de metal y suelo naranja
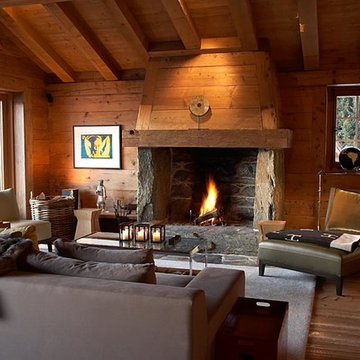
Mark Scott
Foto de sala de estar tipo loft actual grande con suelo de madera en tonos medios, estufa de leña, marco de chimenea de madera y pared multimedia
Foto de sala de estar tipo loft actual grande con suelo de madera en tonos medios, estufa de leña, marco de chimenea de madera y pared multimedia

View of family room from kitchen
Foto de sala de estar con barra de bar tipo loft y abovedada actual extra grande con paredes negras, suelo de madera clara, estufa de leña, marco de chimenea de yeso, televisor colgado en la pared y suelo marrón
Foto de sala de estar con barra de bar tipo loft y abovedada actual extra grande con paredes negras, suelo de madera clara, estufa de leña, marco de chimenea de yeso, televisor colgado en la pared y suelo marrón

Maison contemporaine avec bardage bois ouverte sur la nature
Foto de sala de estar abierta y blanca actual extra grande con paredes blancas, suelo de cemento, estufa de leña, marco de chimenea de metal, televisor independiente y suelo gris
Foto de sala de estar abierta y blanca actual extra grande con paredes blancas, suelo de cemento, estufa de leña, marco de chimenea de metal, televisor independiente y suelo gris
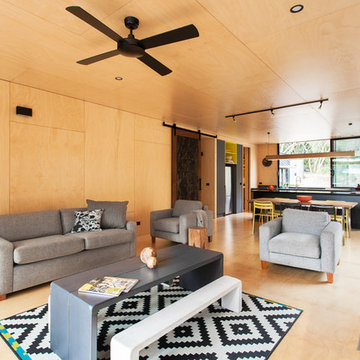
Tom Ross | Brilliant Creek
Imagen de sala de estar abierta contemporánea con paredes beige, suelo de contrachapado y estufa de leña
Imagen de sala de estar abierta contemporánea con paredes beige, suelo de contrachapado y estufa de leña
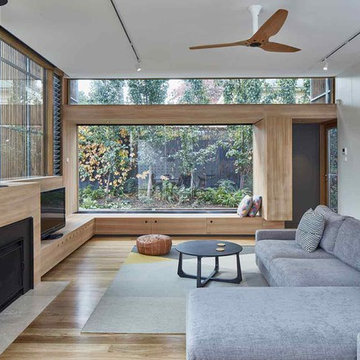
Modelo de sala de estar contemporánea con suelo de madera en tonos medios, estufa de leña, televisor independiente y suelo marrón
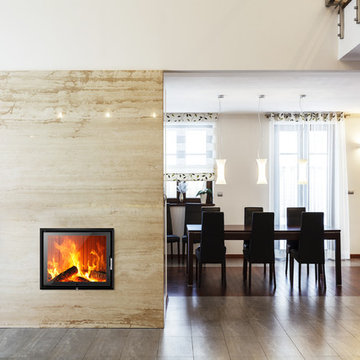
Ejemplo de sala de estar abierta contemporánea de tamaño medio sin televisor con paredes blancas, suelo de piedra caliza, estufa de leña, marco de chimenea de piedra y suelo marrón

Periscope House draws light into a young family’s home, adding thoughtful solutions and flexible spaces to 1950s Art Deco foundations.
Our clients engaged us to undertake a considered extension to their character-rich home in Malvern East. They wanted to celebrate their home’s history while adapting it to the needs of their family, and future-proofing it for decades to come.
The extension’s form meets with and continues the existing roofline, politely emerging at the rear of the house. The tones of the original white render and red brick are reflected in the extension, informing its white Colorbond exterior and selective pops of red throughout.
Inside, the original home’s layout has been reimagined to better suit a growing family. Once closed-in formal dining and lounge rooms were converted into children’s bedrooms, supplementing the main bedroom and a versatile fourth room. Grouping these rooms together has created a subtle definition of zones: private spaces are nestled to the front, while the rear extension opens up to shared living areas.
A tailored response to the site, the extension’s ground floor addresses the western back garden, and first floor (AKA the periscope) faces the northern sun. Sitting above the open plan living areas, the periscope is a mezzanine that nimbly sidesteps the harsh afternoon light synonymous with a western facing back yard. It features a solid wall to the west and a glass wall to the north, emulating the rotation of a periscope to draw gentle light into the extension.
Beneath the mezzanine, the kitchen, dining, living and outdoor spaces effortlessly overlap. Also accessible via an informal back door for friends and family, this generous communal area provides our clients with the functionality, spatial cohesion and connection to the outdoors they were missing. Melding modern and heritage elements, Periscope House honours the history of our clients’ home while creating light-filled shared spaces – all through a periscopic lens that opens the home to the garden.
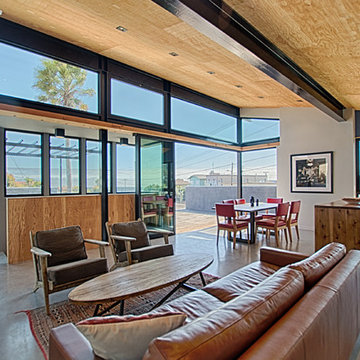
Contemporary beach house at Pleasure Point! Unique industrial design with reverse floor plan features panoramic views of the surf and ocean. 4 8' sliders open to huge entertainment deck. Dramatic open floor plan with vaulted ceilings, I beams, mitered windows. Deck features bbq and spa, and several areas to enjoy the outdoors. Easy beach living with 3 suites downstairs each with designer bathrooms, cozy family rm and den with window seat. 2 out door showers for just off the beach and surf cleanup. Walk to surf and Pleasure Point path nearby. Indoor outdoor living with fun in the sun!
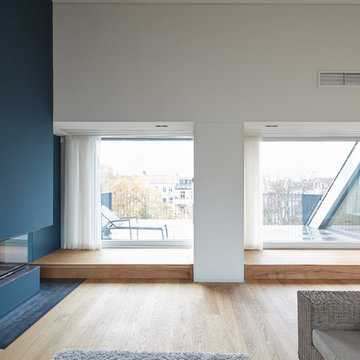
a-base | büro für architektur, Klaus Romberg
Modelo de sala de juegos en casa abierta actual grande con paredes azules, suelo de madera clara, estufa de leña, televisor colgado en la pared y suelo beige
Modelo de sala de juegos en casa abierta actual grande con paredes azules, suelo de madera clara, estufa de leña, televisor colgado en la pared y suelo beige
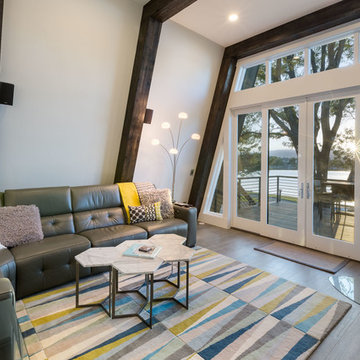
Michael deLeon Photography
Ejemplo de sala de estar abierta actual con paredes blancas y estufa de leña
Ejemplo de sala de estar abierta actual con paredes blancas y estufa de leña
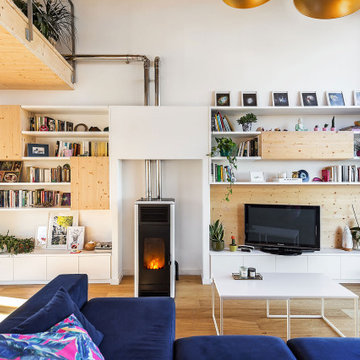
Modelo de sala de estar con biblioteca abierta contemporánea grande con paredes blancas, suelo de madera clara, estufa de leña, marco de chimenea de metal, televisor independiente y suelo beige
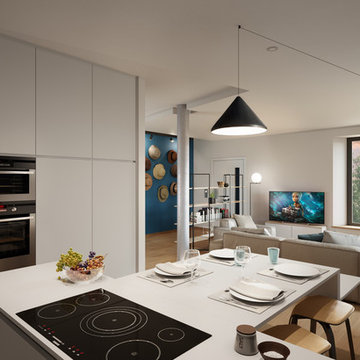
Diseño de sala de estar con biblioteca abierta actual grande con paredes blancas, suelo de madera clara, estufa de leña, televisor independiente, suelo beige y bandeja
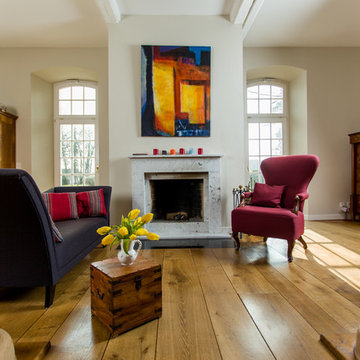
Thonga gehört zu Anna von Mangoldts beliebtesten Grautönen, da diese Farbe durch ihren starken Umbra- und Ockeranteil immer warm wirkt und sich gleichzeitig deutlich von reinem Weiß unterscheidet. Thonga ist ein neutraler, dennoch präsenter Hintergrund für Möbel und Kunstwerke. Sowohl in Land- als auch in Stadthäusern durchweg beliebt.

Murphys Road is a renovation in a 1906 Villa designed to compliment the old features with new and modern twist. Innovative colours and design concepts are used to enhance spaces and compliant family living. This award winning space has been featured in magazines and websites all around the world. It has been heralded for it's use of colour and design in inventive and inspiring ways.
Designed by New Zealand Designer, Alex Fulton of Alex Fulton Design
Photographed by Duncan Innes for Homestyle Magazine
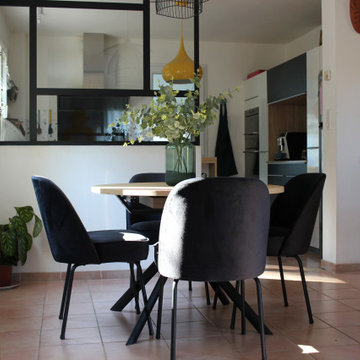
Foto de sala de estar abierta actual de tamaño medio con paredes blancas, suelo de baldosas de cerámica, estufa de leña, marco de chimenea de metal, televisor colgado en la pared y suelo rosa

Open plan central kitchen-dining-family zone
Modelo de sala de estar abierta y abovedada contemporánea grande con paredes blancas, suelo laminado, estufa de leña, marco de chimenea de ladrillo, televisor colgado en la pared, suelo marrón y ladrillo
Modelo de sala de estar abierta y abovedada contemporánea grande con paredes blancas, suelo laminado, estufa de leña, marco de chimenea de ladrillo, televisor colgado en la pared, suelo marrón y ladrillo
738 ideas para salas de estar contemporáneas con estufa de leña
1