164 ideas para recibidores y pasillos modernos con suelo multicolor
Filtrar por
Presupuesto
Ordenar por:Popular hoy
1 - 20 de 164 fotos
Artículo 1 de 3
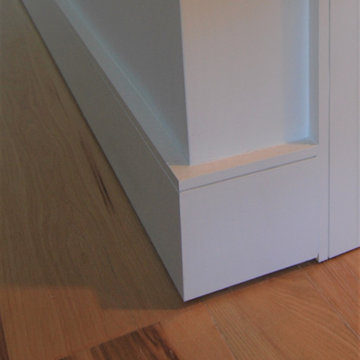
Imagen de recibidores y pasillos minimalistas pequeños con paredes blancas, suelo de madera en tonos medios y suelo multicolor
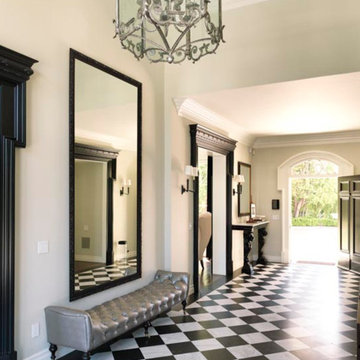
Imagen de recibidores y pasillos modernos grandes con paredes blancas, suelo de baldosas de porcelana y suelo multicolor
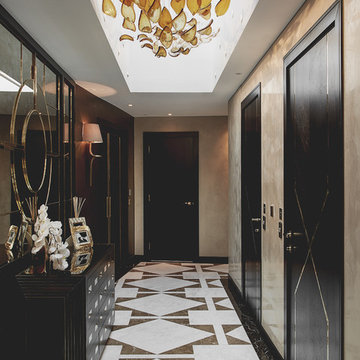
Lighting Design & Supply
Modelo de recibidores y pasillos modernos grandes con suelo de mármol, suelo multicolor, paredes beige y iluminación
Modelo de recibidores y pasillos modernos grandes con suelo de mármol, suelo multicolor, paredes beige y iluminación
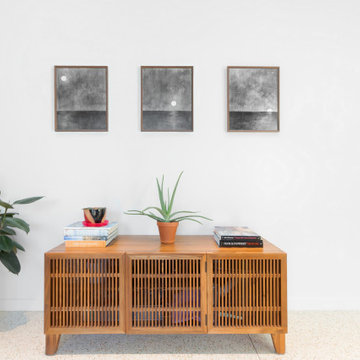
Modern Brick House, Indianapolis, Windcombe Neighborhood - Christopher Short, Derek Mills, Paul Reynolds, Architects, HAUS Architecture + WERK | Building Modern - Construction Managers - Architect Custom Builders
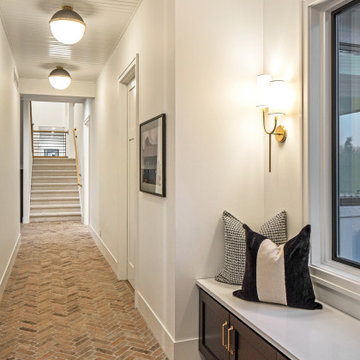
Imagen de recibidores y pasillos modernos de tamaño medio con paredes blancas, suelo de ladrillo, suelo multicolor y madera
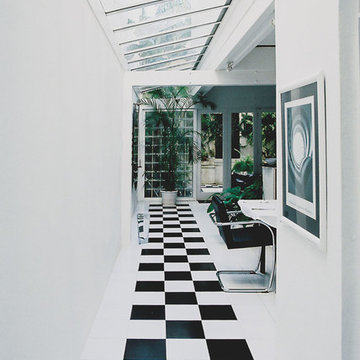
Hallway into the contemporary living/dining area added to the rear of the original terrace house. Sympathetic to the historic fabric, but with sleek, modern lines. Glass ceiling adds natural light. Classical black and white tiles and black and white theme help connect the heritage and modern. Greenery softens the effect. Glass doors and bricks at rear visually connect rear patio to living.
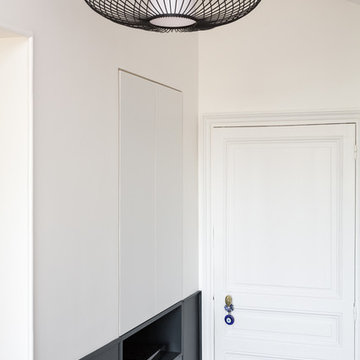
Stéphane Vasco
Foto de recibidores y pasillos modernos pequeños con paredes multicolor, suelo de baldosas de terracota y suelo multicolor
Foto de recibidores y pasillos modernos pequeños con paredes multicolor, suelo de baldosas de terracota y suelo multicolor
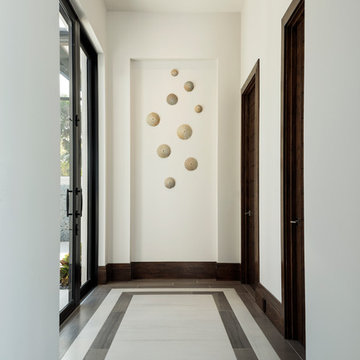
Modelo de recibidores y pasillos modernos de tamaño medio con paredes blancas, suelo de baldosas de porcelana y suelo multicolor

Sandal Oak Hardwood – The Ventura Hardwood Flooring Collection is contemporary and designed to look gently aged and weathered, while still being durable and stain resistant. Hallmark’s 2mm slice-cut style, combined with a wire brushed texture applied by hand, offers a truly natural look for contemporary living.
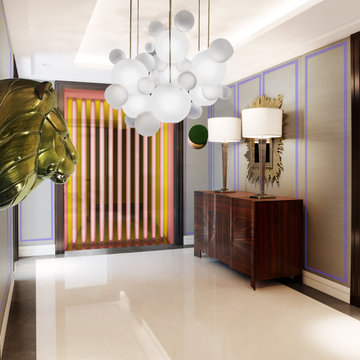
Luxury Entrance Hall in satin wallpaper wall panelling with contrasting beading. Contemporary and bold feature lighting pendants and collectable art pieces and installation.
style: Luxury & Modern Classic style interiors
project: GATED LUXURY NEW BUILD DEVELOPMENT WITH PENTHOUSES & APARTMENTS
Co-curated and Co-crafted by misch_MISCH studio
For full details see or contact us:
www.mischmisch.com
studio@mischmisch.com
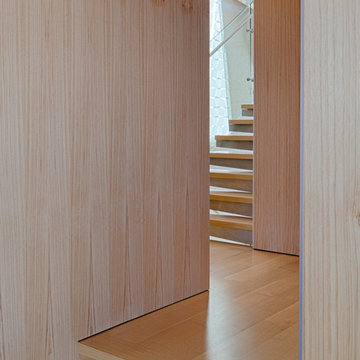
Fu-Tung Cheng, CHENG Design
• Interior Shot of Path to Main Staircase in Tiburon House
Tiburon House is Cheng Design's eighth custom home project. The topography of the site for Bluff House was a rift cut into the hillside, which inspired the design concept of an ascent up a narrow canyon path. Two main wings comprise a “T” floor plan; the first includes a two-story family living wing with office, children’s rooms and baths, and Master bedroom suite. The second wing features the living room, media room, kitchen and dining space that open to a rewarding 180-degree panorama of the San Francisco Bay, the iconic Golden Gate Bridge, and Belvedere Island.
Photography: Tim Maloney

A complete makeover of a 2 bedroom maisonette flat in East Sussex. From a dark and not so welcoming basement entrance he client wanted the hallway to be bright and hairy. We made a statement this fab tiles which added a bit of colour and fun.
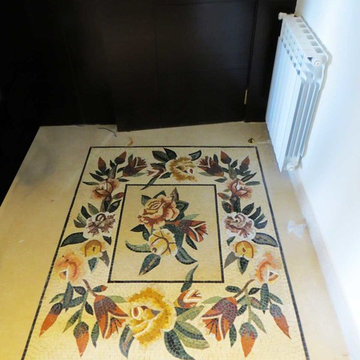
Like looking through the window at the garden this beautiful Naida flowerscape panel mosaic features a center square bouquet in red yellow green and white. The view outside the frame is just as eye-pleasing with a lush garland of colorful blossoms. Use this panel as a wall or counter inlay or have it framed - it makes a thoughtful mosaic art gift.
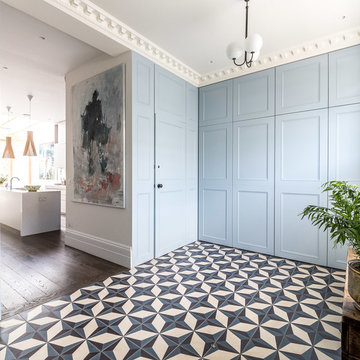
Kopal Jaitly
Modelo de recibidores y pasillos modernos de tamaño medio con paredes azules, suelo de baldosas de cerámica y suelo multicolor
Modelo de recibidores y pasillos modernos de tamaño medio con paredes azules, suelo de baldosas de cerámica y suelo multicolor
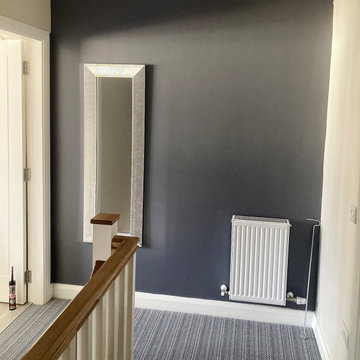
Painting the landing wall in a dominant colour, Stormy Night Eggshell interior paint has added a luxurious feel to this space. It not only brings out the colours in the carpet, it also highlights the Skimming Stone used for remaining walls.
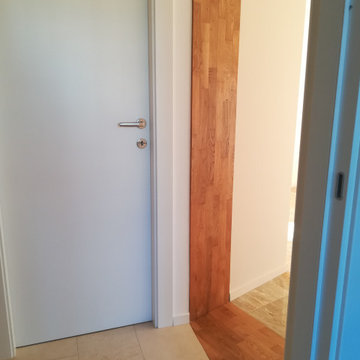
Connessione tra pavimento esistente in marno e nuova pavimentazione in gres.
Imagen de recibidores y pasillos minimalistas grandes con paredes blancas, suelo de madera oscura, suelo multicolor y panelado
Imagen de recibidores y pasillos minimalistas grandes con paredes blancas, suelo de madera oscura, suelo multicolor y panelado
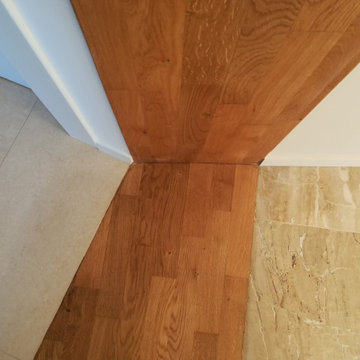
Connessione tra pavimento esistente in marno e nuova pavimentazione in gres.
Diseño de recibidores y pasillos minimalistas grandes con paredes blancas, suelo de madera oscura, suelo multicolor y panelado
Diseño de recibidores y pasillos minimalistas grandes con paredes blancas, suelo de madera oscura, suelo multicolor y panelado
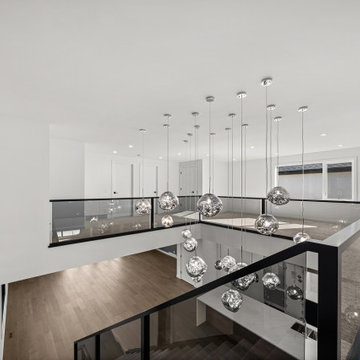
Modelo de recibidores y pasillos minimalistas grandes con paredes blancas, moqueta y suelo multicolor
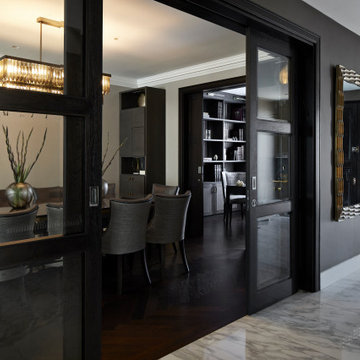
Hallway
Imagen de recibidores y pasillos minimalistas de tamaño medio con paredes marrones, suelo de mármol y suelo multicolor
Imagen de recibidores y pasillos minimalistas de tamaño medio con paredes marrones, suelo de mármol y suelo multicolor
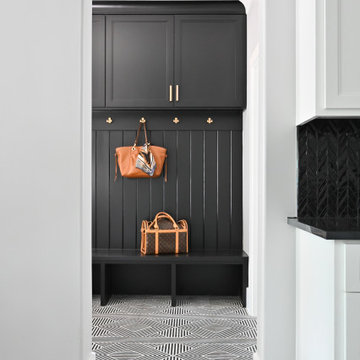
A chic view into the mudroom full of bold black and white cement tiles, a custom black built in cabinets and bench.
Modelo de recibidores y pasillos modernos de tamaño medio con paredes blancas, suelo de baldosas de porcelana y suelo multicolor
Modelo de recibidores y pasillos modernos de tamaño medio con paredes blancas, suelo de baldosas de porcelana y suelo multicolor
164 ideas para recibidores y pasillos modernos con suelo multicolor
1