84 ideas para recibidores y pasillos eclécticos con paredes verdes
Filtrar por
Presupuesto
Ordenar por:Popular hoy
1 - 20 de 84 fotos
Artículo 1 de 3
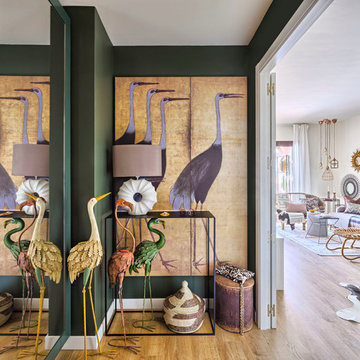
masfotogenica fotografía
Diseño de recibidores y pasillos eclécticos pequeños con paredes verdes, suelo de madera en tonos medios y iluminación
Diseño de recibidores y pasillos eclécticos pequeños con paredes verdes, suelo de madera en tonos medios y iluminación

Architecture by PTP Architects; Interior Design and Photographs by Louise Jones Interiors; Works by ME Construction
Ejemplo de recibidores y pasillos bohemios de tamaño medio con paredes verdes, moqueta, suelo gris y papel pintado
Ejemplo de recibidores y pasillos bohemios de tamaño medio con paredes verdes, moqueta, suelo gris y papel pintado

John Magor Photography. This Butler's Pantry became the "family drop zone" in this 1920's mission style home. Brilliant green walls and earthy brown reclaimed furniture bring the outside gardens in. The perching bird lanterns and dog themed art and accessories give it a family friendly feel. A little fun and whimsy with the chalk board paint on the basement stairwell wall and a carved wood stag head watching your every move. The closet was transformed by The Closet Factory with great storage, lucite drawer fronts and a stainless steel laminate countertop. The window treatments are a creative and brilliant final touch.

Honouring the eclectic mix of The Old High Street, we used a soft colour palette on the walls and ceilings, with vibrant pops of turmeric, emerald greens, local artwork and bespoke joinery.
The renovation process lasted three months; involving opening up the kitchen to create an open plan living/dining space, along with replacing all the floors, doors and woodwork. Full electrical rewire, as well as boiler install and heating system.
A bespoke kitchen from local Cornish joiners, with metallic door furniture and a strong white worktop has made a wonderful cooking space with views over the water.
Both bedrooms boast woodwork in Lulworth and Oval Room Blue - complimenting the vivid mix of artwork and rich foliage.
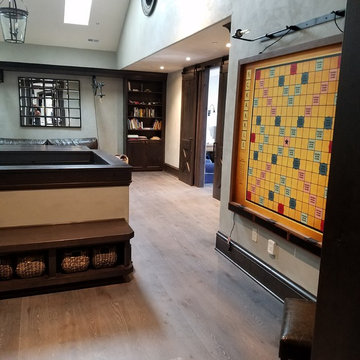
Hallway in 3/4" x 8" Castle Bespoke Chateau grade custom colored European white oak. Rubio Monocoat fume treatment + white Rubio Oil
Foto de recibidores y pasillos eclécticos de tamaño medio con paredes verdes, suelo de madera en tonos medios y suelo marrón
Foto de recibidores y pasillos eclécticos de tamaño medio con paredes verdes, suelo de madera en tonos medios y suelo marrón
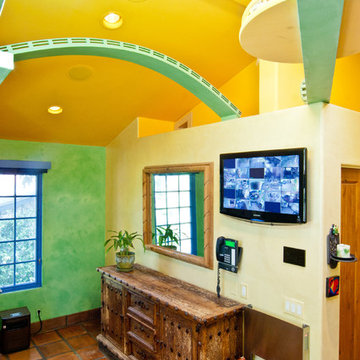
A cat's paradise. Arched walkways, platforms and a loft create plenty of play space for this home's feline friends.
Foto de recibidores y pasillos bohemios con paredes verdes y suelo de baldosas de terracota
Foto de recibidores y pasillos bohemios con paredes verdes y suelo de baldosas de terracota
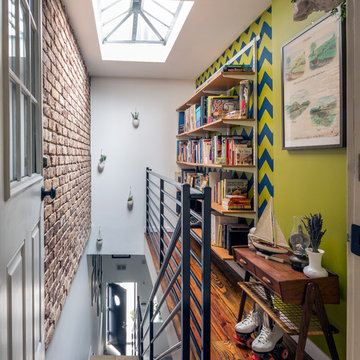
An awkward space over the stairs was converted to a home library. Playful touches, like the chevron paint, hanging air plants and roller skates, reflect the owner's energetic lifestyle.
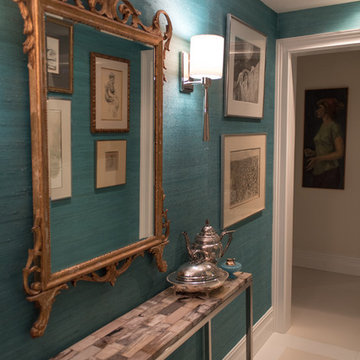
Imagen de recibidores y pasillos eclécticos de tamaño medio con paredes verdes, suelo de madera clara y iluminación
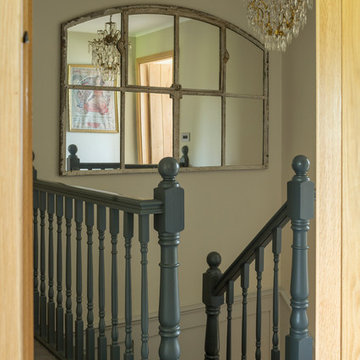
HALLWAY. This Malvern cottage was built 10 years before we began work and lacked any character. It was our job to give the home some personality and on this occasion we felt the best solution would be achieved by taking the property back to a shell and re-designing the space. We introducing beams, altered window sizes, added new doors and moved walls. We also gave the house kerb appeal by altering the front and designing a new porch. Finally, the back garden was landscaped to provide a complete finish.
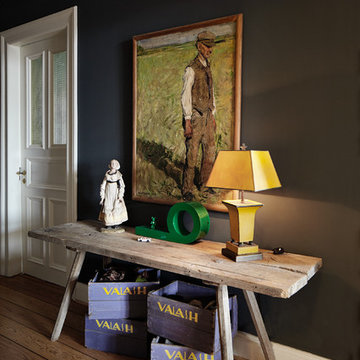
Foto: Britta Sönnichsen, aus: Stefanie Luxat, „Wie eine Wohnung ein Zuhause wird“
Callwey Verlag, www.callwey.de
gebunden, 192 Seiten, 29.95€
ISBN: 978-3-7667-2111-2
MEHR: http://www.houzz.de/projects/752805/stefanie-luxat-wie-eine-wohnung-ein-zuhause-wird
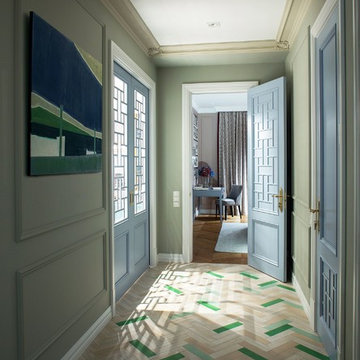
Автор проекта архитектор Оксана Олейник,
Фото Сергей Моргунов,
Дизайнер по текстилю Вера Кузина,
Стилист Евгения Шуэр
Diseño de recibidores y pasillos bohemios de tamaño medio con paredes verdes, suelo de madera clara y suelo beige
Diseño de recibidores y pasillos bohemios de tamaño medio con paredes verdes, suelo de madera clara y suelo beige

Ejemplo de recibidores y pasillos eclécticos pequeños con paredes verdes, suelo de baldosas de porcelana, suelo multicolor y cuadros
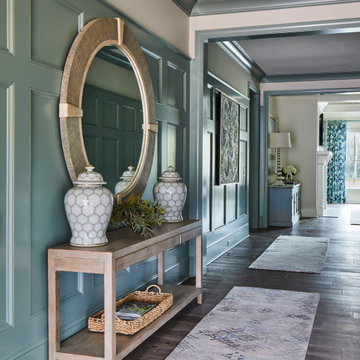
A view from the foyer down the hall into the family room beyond. Hannah, at J.Banks Design, and the homeowner choose to be daring with their color selection. A striking, yet tranquil color, which sets overall tone for the home.
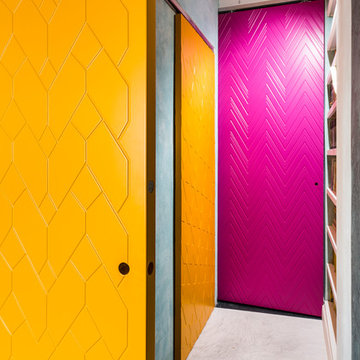
Ph: Paolo Allasia
Diseño de recibidores y pasillos eclécticos de tamaño medio con paredes verdes, suelo de cemento y suelo multicolor
Diseño de recibidores y pasillos eclécticos de tamaño medio con paredes verdes, suelo de cemento y suelo multicolor
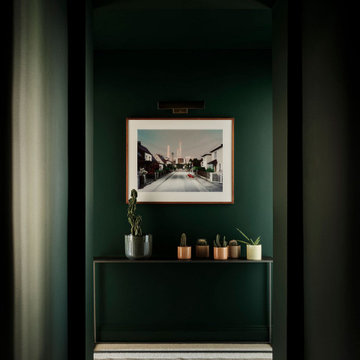
A 4500 SF Lakeshore Drive vintage condo gets updated for a busy entrepreneurial family who made their way back to Chicago. Brazilian design meets mid-century, meets midwestern sophistication. Each room features custom millwork and a mix of custom and vintage furniture. Every space has a different feel and purpose creating zones within this whole floor condo. Edgy luxury with lots of layers make the space feel comfortable and collected.
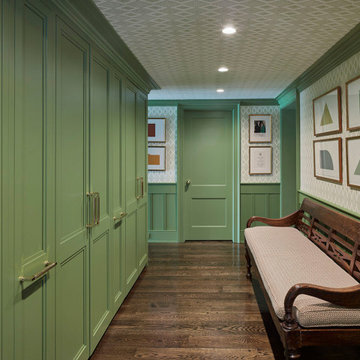
Diseño de recibidores y pasillos eclécticos con paredes verdes, suelo de madera oscura, suelo marrón, papel pintado y boiserie
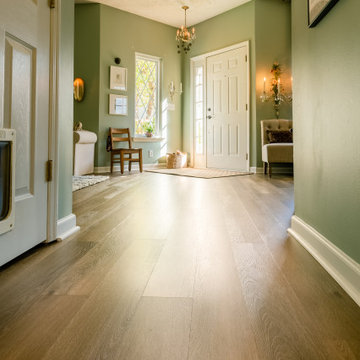
Tones of golden oak and walnut, with sparse knots to balance the more traditional palette. With the Modin Collection, we have raised the bar on luxury vinyl plank. The result is a new standard in resilient flooring. Modin offers true embossed in register texture, a low sheen level, a rigid SPC core, an industry-leading wear layer, and so much more.
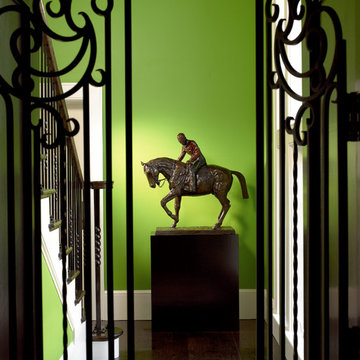
A wrought iron gate contrasted by a deep green wall ensures a dramatic entrance in this Vero Beach home.
Foto de recibidores y pasillos bohemios con paredes verdes, suelo de madera oscura y suelo marrón
Foto de recibidores y pasillos bohemios con paredes verdes, suelo de madera oscura y suelo marrón

Christina Dimitriadis
Modelo de recibidores y pasillos eclécticos de tamaño medio con suelo de madera oscura, paredes verdes y iluminación
Modelo de recibidores y pasillos eclécticos de tamaño medio con suelo de madera oscura, paredes verdes y iluminación
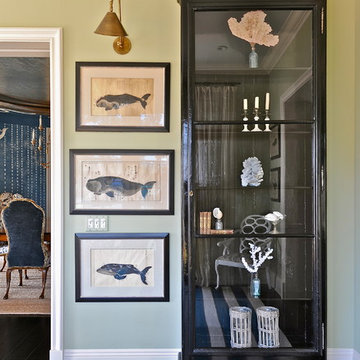
Foto de recibidores y pasillos eclécticos de tamaño medio con paredes verdes y suelo de madera oscura
84 ideas para recibidores y pasillos eclécticos con paredes verdes
1