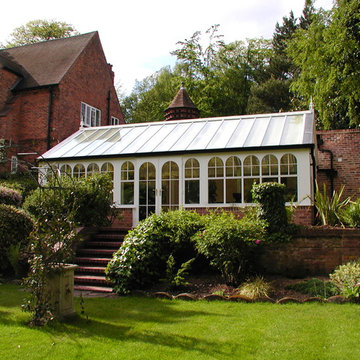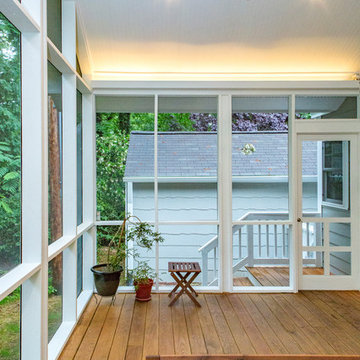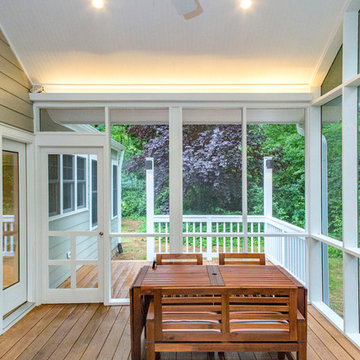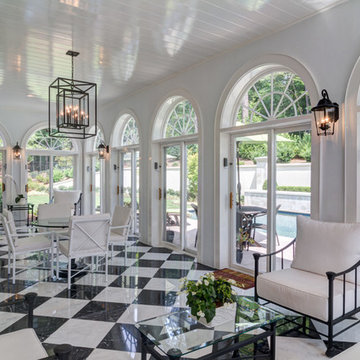117 ideas para galerías clásicas renovadas extra grandes
Filtrar por
Presupuesto
Ordenar por:Popular hoy
1 - 20 de 117 fotos
Artículo 1 de 3
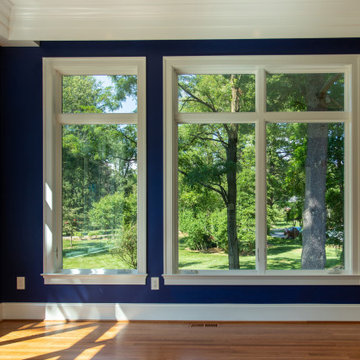
JDBG is wrapping up work on an expansive 2-story sunroom addition that also included modifications to the existing home’s interior and significant exterior improvements as well. The original project brief was to provide a conditioned 4-season sunroom addition where the homeowners could relax and enjoy their wooded views. As we delved deeper into our client’s overall objectives, it became clear that this would be no ordinary sunroom addition. The resulting 16’x25’ sunroom is a showstopper with 10’ high ceilings and wall to wall windows offering expansive views of the surrounding landscape.
As we recommend with most addition projects, the process started with our Preliminary Design Study to determine project goals, design concepts, project feasibility and associated budget estimates. During this process, our design team worked to ensure that both interior and exterior were fully integrated. We conducted in-depth programming to identify key goals and needs which would inform the design and performed a field survey and zoning analysis to identify any constraints that could impact the plans. The next step was to develop conceptual designs that addressed the program requirements.
Using a combination of 3-D massing, interior/exterior renderings, precedent imaging and space planning, the design concept was revised and refined. At the end of the study we had an approved schematic design and comprehensive budget estimates for the 2-story addition and were ready to move into design development, construction documentation, trade coordination, and final pricing. A complex project such as this involves architectural and interior design, structural and civil engineering, landscape design and environmental considerations. Multiple trades and subs are engaged during construction, from HVAC to electrical and plumbing, framers, carpenters and masons, roofers and painters just to name a few. JDBG was there every step of the way to ensure quality construction.
Other notable features of the renovation included expanding the home’s existing dining room, incorporating a custom ‘dish room,’ and providing fully conditioned storage and his & her workrooms on the lower level. A new front portico will visually connect the old and new structures and a brand new roof, shutters and paint will further transform the exterior. Thoughtful planning was also given to the landscape, including a back deck, stone patio and walkways, plantings and exterior lighting. Stay tuned for more photos as this sunroom addition nears completion.
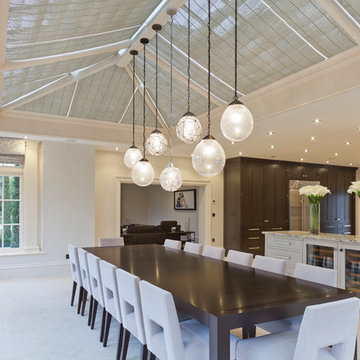
The nine-pane window design together with the three-pane clerestory panels above creates height with this impressive structure. Ventilation is provided through top hung opening windows and electrically operated roof vents.
This open plan space is perfect for family living and double doors open fully onto the garden terrace which can be used for entertaining.
Vale Paint Colour - Alabaster
Size- 8.1M X 5.7M

Ejemplo de galería tradicional renovada extra grande con chimenea de doble cara, marco de chimenea de ladrillo, suelo multicolor, techo estándar y suelo de pizarra
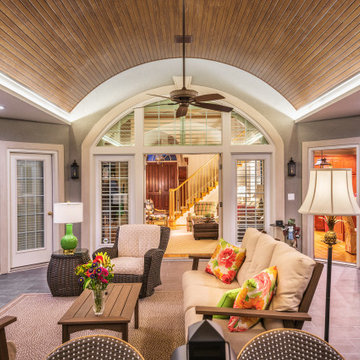
The sunroom includes a barrel-vaulted ceiling (high point, 14 feet) comprised of a walnut-look PVC T&G. Illuminated with high-intensity light tape concealed in coves along the edges.
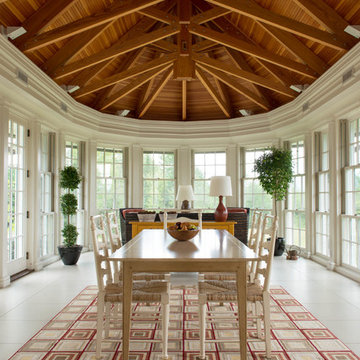
Foto de galería clásica renovada extra grande con suelo de baldosas de cerámica y suelo blanco
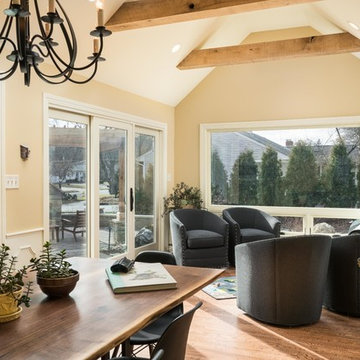
Sunroom addition w/vaulted ceiling and reclaimed wood trusses. Large picture windows allow southern light to flood the spaces with natural light and are optimal for client's love of birdwatching.
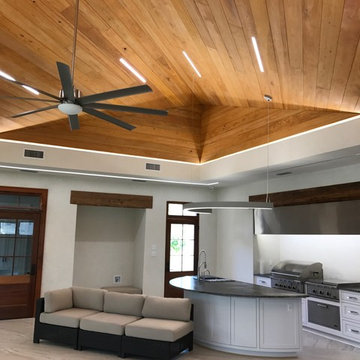
Custom made linear LED ceiling lighting. These lights are bright enough to remove the need for any traditional lighting. This is a truly unique look that disappears and never detracts from the natural beauty of the custom wood ceiling.
You can now see the linear up lighting and linear down lighting along the cove of the room. These two additional areas are able to be individually controlled and add a unique style to the room.
We have just finished the install of the linear lighting on the exhaust hood.
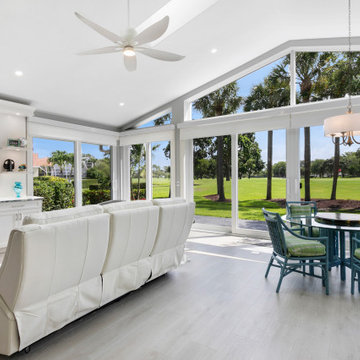
Customized to perfection, a remarkable work of art at the Eastpoint Country Club combines superior craftsmanship that reflects the impeccable taste and sophisticated details. An impressive entrance to the open concept living room, dining room, sunroom, and a chef’s dream kitchen boasts top-of-the-line appliances and finishes. The breathtaking LED backlit quartz island and bar are the perfect accents that steal the show.
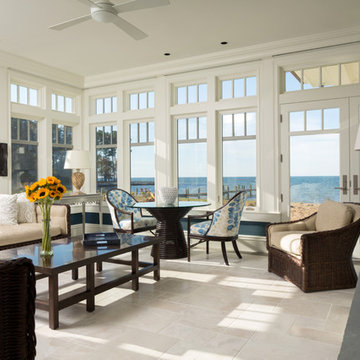
David Burroughs
Modelo de galería tradicional renovada extra grande con suelo de mármol, todas las chimeneas y techo estándar
Modelo de galería tradicional renovada extra grande con suelo de mármol, todas las chimeneas y techo estándar
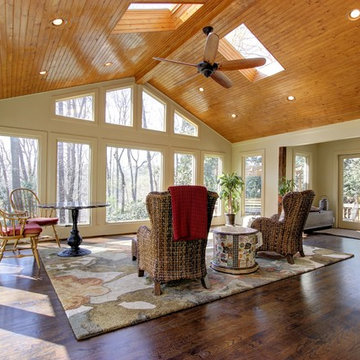
Large double doors (far right) lead to the existing deck.
C. Augestad, Fox Photography, Marietta GA
Imagen de galería clásica renovada extra grande
Imagen de galería clásica renovada extra grande
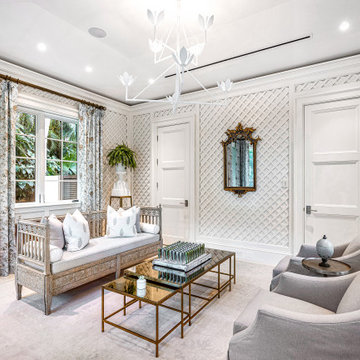
Imagen de galería clásica renovada extra grande con suelo de piedra caliza y suelo beige
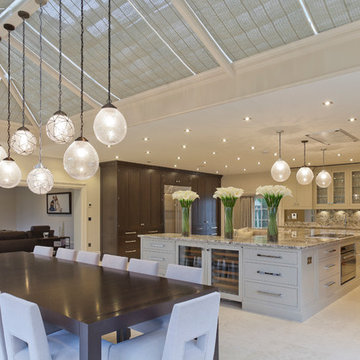
The nine-pane window design together with the three-pane clerestory panels above creates height with this impressive structure. Ventilation is provided through top hung opening windows and electrically operated roof vents.
This open plan space is perfect for family living and double doors open fully onto the garden terrace which can be used for entertaining.
Vale Paint Colour - Alabaster
Size- 8.1M X 5.7M
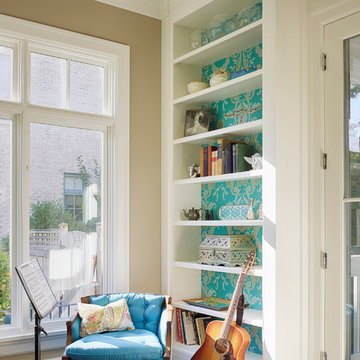
Imagen de galería tradicional renovada extra grande sin chimenea con suelo de madera en tonos medios, techo estándar y suelo marrón
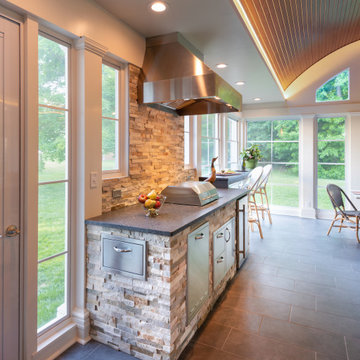
"Outdoor" cooking center with infrared electric grille, refrigerator, trash receptacle and storage. The exhaust system was high-powered (1200 CFM), interlocked with makeup air to effectively exhaust all of the fumes and grease from grilling.
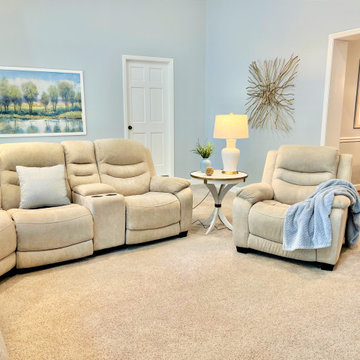
Huge sunroom with extra large sectional sofa with four recliners and large recliner. Woodbridge white with brass accents round end table. White table lamp with blue vase and greenery. Gold floor lamp Extra large white TV cabinet or chest with pair of ball topiary trees, yelow and greenery flowers. Large satin gold twigs metal wall art. Ex-large blue valances with matching throw pillows and throw. Gray lbue painted wallsm beige carpet and sky lights. White framed green and blue spring landscape,
117 ideas para galerías clásicas renovadas extra grandes
1

