316 ideas para galerías clásicas renovadas con suelo de madera oscura
Filtrar por
Presupuesto
Ordenar por:Popular hoy
1 - 20 de 316 fotos
Artículo 1 de 3

Interior Design: Allard + Roberts Interior Design
Construction: K Enterprises
Photography: David Dietrich Photography
Imagen de galería tradicional renovada grande con suelo de madera oscura, todas las chimeneas, marco de chimenea de piedra y suelo marrón
Imagen de galería tradicional renovada grande con suelo de madera oscura, todas las chimeneas, marco de chimenea de piedra y suelo marrón

AV Architects + Builders
Location: Great Falls, VA, US
A full kitchen renovation gave way to a much larger space and much wider possibilities for dining and entertaining. The use of multi-level countertops, as opposed to a more traditional center island, allow for a better use of space to seat a larger crowd. The mix of Baltic Blue, Red Dragon, and Jatoba Wood countertops contrast with the light colors used in the custom cabinetry. The clients insisted that they didn’t use a tub often, so we removed it entirely and made way for a more spacious shower in the master bathroom. In addition to the large shower centerpiece, we added in heated floors, river stone pebbles on the shower floor, and plenty of storage, mirrors, lighting, and speakers for music. The idea was to transform their morning bathroom routine into something special. The mudroom serves as an additional storage facility and acts as a gateway between the inside and outside of the home.
Our client’s family room never felt like a family room to begin with. Instead, it felt cluttered and left the home with no natural flow from one room to the next. We transformed the space into two separate spaces; a family lounge on the main level sitting adjacent to the kitchen, and a kids lounge upstairs for them to play and relax. This transformation not only creates a room for everyone, it completely opens up the home and makes it easier to move around from one room to the next. We used natural materials such as wood fire and stone to compliment the new look and feel of the family room.
Our clients were looking for a larger area to entertain family and guests that didn’t revolve around being in the family room or kitchen the entire evening. Our outdoor enclosed deck and fireplace design provides ample space for when they want to entertain guests in style. The beautiful fireplace centerpiece outside is the perfect summertime (and wintertime) amenity, perfect for both the adults and the kids.
Stacy Zarin Photography
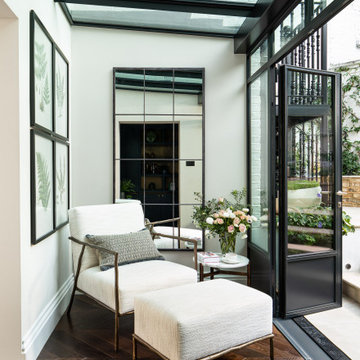
Ejemplo de galería tradicional renovada pequeña sin chimenea con suelo de madera oscura, techo de vidrio y suelo marrón

Diseño de galería tradicional renovada grande con suelo de madera oscura, todas las chimeneas, marco de chimenea de piedra, techo estándar y suelo marrón
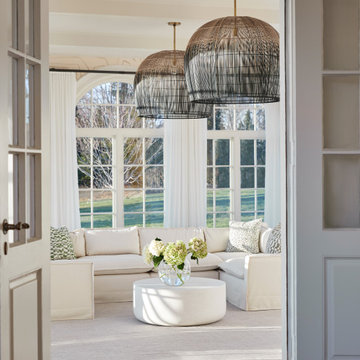
Interior Design, Custom Furniture Design & Art Curation by Chango & Co.
Photography by Christian Torres
Imagen de galería tradicional renovada de tamaño medio con suelo de madera oscura y suelo marrón
Imagen de galería tradicional renovada de tamaño medio con suelo de madera oscura y suelo marrón
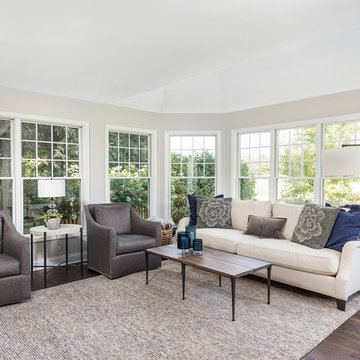
Picture Perfect House
Modelo de galería clásica renovada grande con suelo de madera oscura, techo estándar y suelo marrón
Modelo de galería clásica renovada grande con suelo de madera oscura, techo estándar y suelo marrón

Mike Jensen Photography
Modelo de galería clásica renovada pequeña sin chimenea con suelo de madera oscura, techo estándar y suelo marrón
Modelo de galería clásica renovada pequeña sin chimenea con suelo de madera oscura, techo estándar y suelo marrón

An open house lot is like a blank canvas. When Mathew first visited the wooded lot where this home would ultimately be built, the landscape spoke to him clearly. Standing with the homeowner, it took Mathew only twenty minutes to produce an initial color sketch that captured his vision - a long, circular driveway and a home with many gables set at a picturesque angle that complemented the contours of the lot perfectly.
The interior was designed using a modern mix of architectural styles – a dash of craftsman combined with some colonial elements – to create a sophisticated yet truly comfortable home that would never look or feel ostentatious.
Features include a bright, open study off the entry. This office space is flanked on two sides by walls of expansive windows and provides a view out to the driveway and the woods beyond. There is also a contemporary, two-story great room with a see-through fireplace. This space is the heart of the home and provides a gracious transition, through two sets of double French doors, to a four-season porch located in the landscape of the rear yard.
This home offers the best in modern amenities and design sensibilities while still maintaining an approachable sense of warmth and ease.
Photo by Eric Roth

Imagen de galería tradicional renovada con suelo de madera oscura, chimenea lineal, marco de chimenea de metal, techo con claraboya y suelo marrón
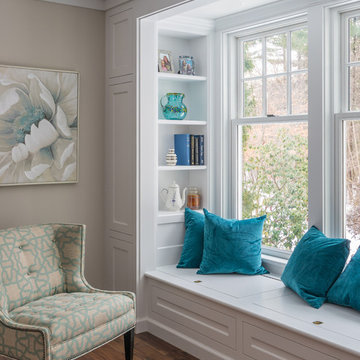
A sweet window nook with storage and seating. Jewett Farms + Co. built the panelling and this seating area was built by the clients contractor. Team work is key.
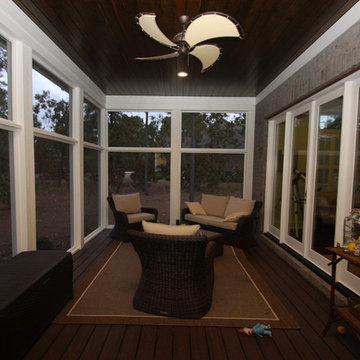
Ejemplo de galería clásica renovada de tamaño medio sin chimenea con suelo de madera oscura, techo estándar y suelo marrón
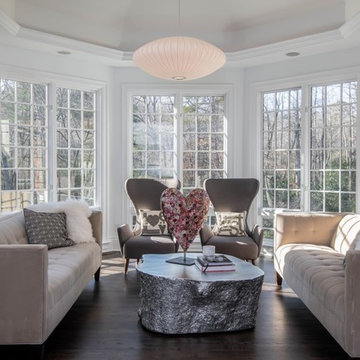
Foto de galería clásica renovada grande sin chimenea con suelo de madera oscura, suelo marrón y techo estándar
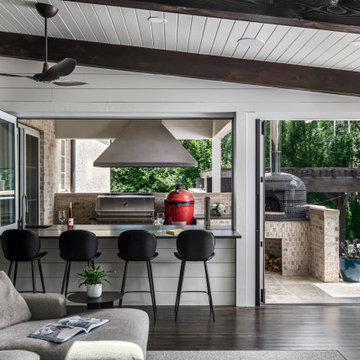
Modelo de galería tradicional renovada grande con suelo de madera oscura, todas las chimeneas, marco de chimenea de piedra y techo con claraboya
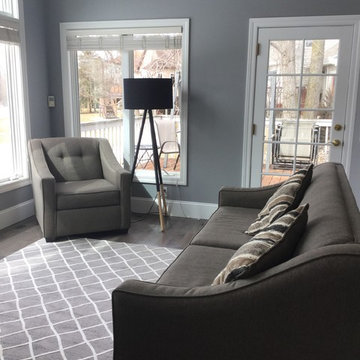
Jeff Russell
Diseño de galería tradicional renovada pequeña con suelo de madera oscura, techo estándar y suelo gris
Diseño de galería tradicional renovada pequeña con suelo de madera oscura, techo estándar y suelo gris
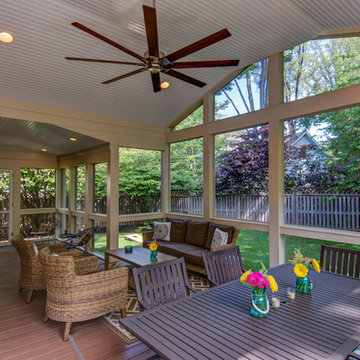
Ejemplo de galería tradicional renovada de tamaño medio sin chimenea con suelo de madera oscura, techo estándar y suelo marrón
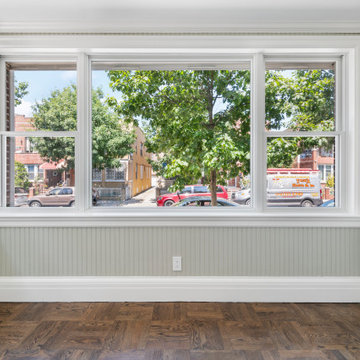
Renovation of a single-family home in Astoria, Queens by Bolster Renovation in NYC. The updated home features a new entry with mudroom and sunroom area with light green paint and lots of light.
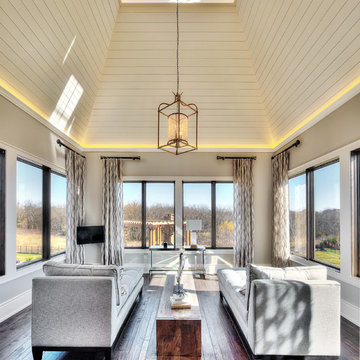
Diseño de galería tradicional renovada de tamaño medio con suelo de madera oscura y techo con claraboya
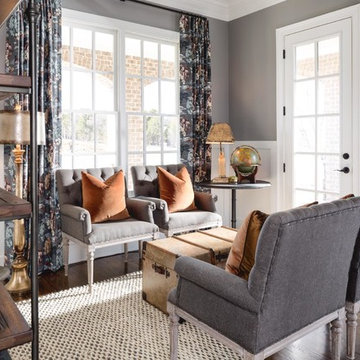
Sitting Room - 1962 Championship Blvd, Franklin, TN 37064, USA, Model Home in the Westhaven community, by Mike Ford Homes. Photography by Marty Paoletta
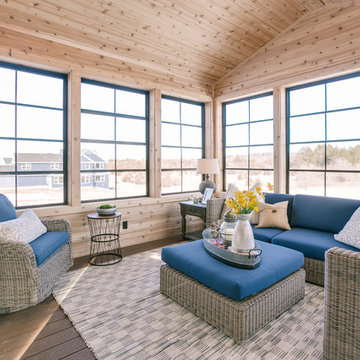
Diseño de galería clásica renovada grande sin chimenea con suelo de madera oscura, techo estándar y suelo marrón
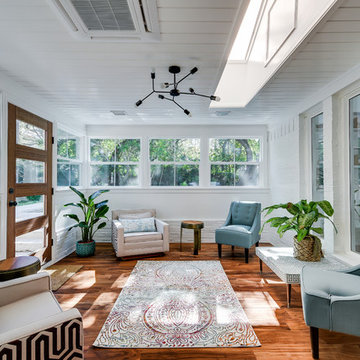
Thomas Nunn
Foto de galería tradicional renovada con suelo de madera oscura, techo con claraboya y suelo marrón
Foto de galería tradicional renovada con suelo de madera oscura, techo con claraboya y suelo marrón
316 ideas para galerías clásicas renovadas con suelo de madera oscura
1