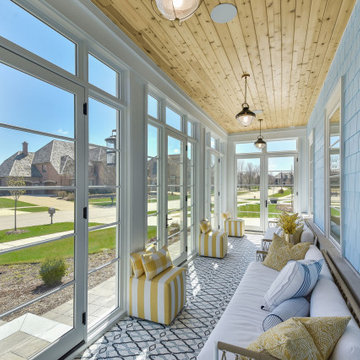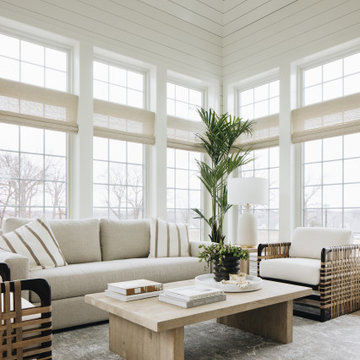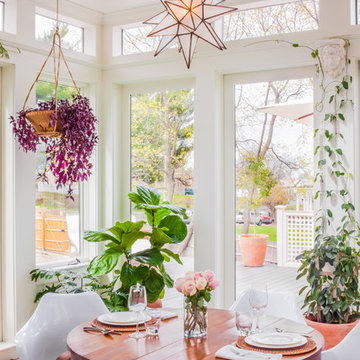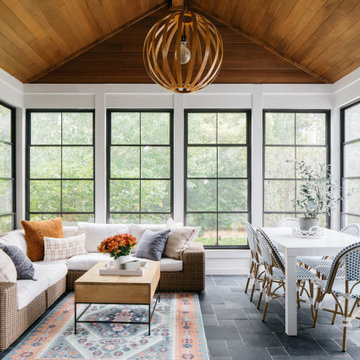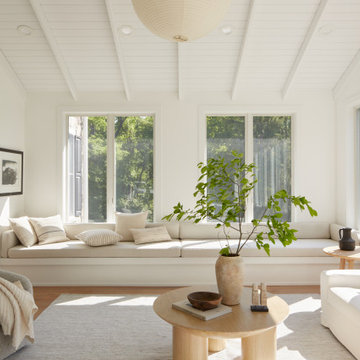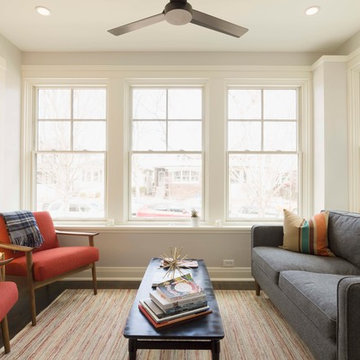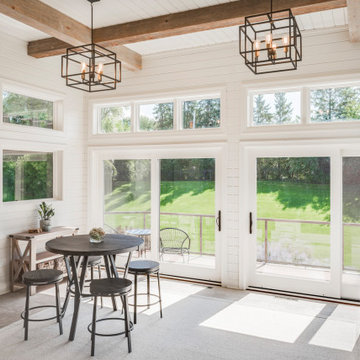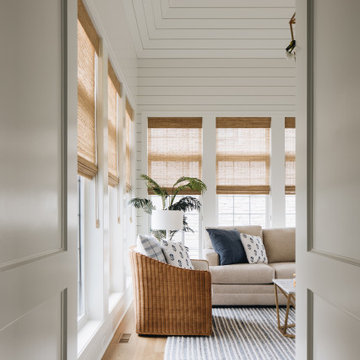464 ideas para galerías clásicas renovadas beige
Filtrar por
Presupuesto
Ordenar por:Popular hoy
1 - 20 de 464 fotos
Artículo 1 de 3

Susie Soleimani Photography
Foto de galería clásica renovada grande sin chimenea con suelo de baldosas de cerámica, techo con claraboya y suelo gris
Foto de galería clásica renovada grande sin chimenea con suelo de baldosas de cerámica, techo con claraboya y suelo gris
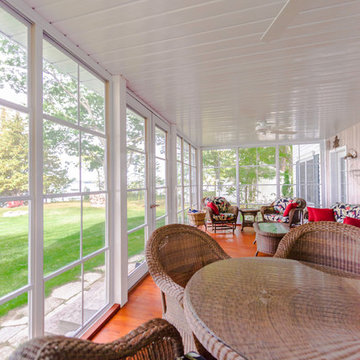
Ejemplo de galería clásica renovada de tamaño medio sin chimenea con suelo de madera en tonos medios, techo estándar y suelo marrón

Steven Mooney Photographer and Architect
Ejemplo de galería clásica renovada pequeña con suelo de pizarra, todas las chimeneas, techo estándar y suelo multicolor
Ejemplo de galería clásica renovada pequeña con suelo de pizarra, todas las chimeneas, techo estándar y suelo multicolor
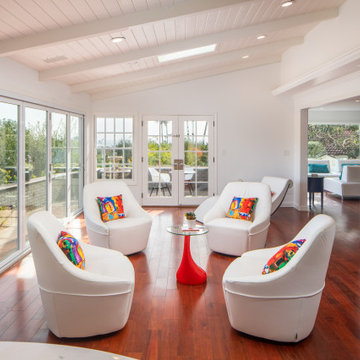
Diseño de galería clásica renovada sin chimenea con suelo de madera en tonos medios, techo estándar y suelo marrón
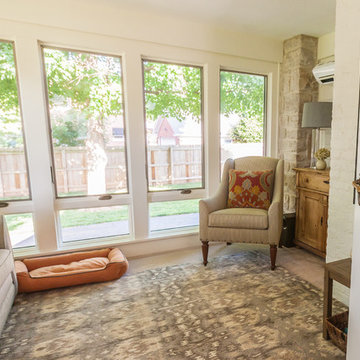
Sun Room Interior Photo: Chris Bown Photo:
Modelo de galería clásica renovada de tamaño medio sin chimenea con moqueta y techo estándar
Modelo de galería clásica renovada de tamaño medio sin chimenea con moqueta y techo estándar
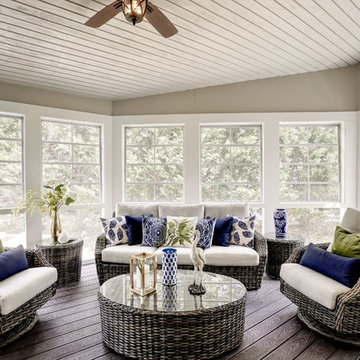
The Sunroom, which is right off of the family room, gives additional living and entertaining space year round. It features comfortable wicker furniture, navy and green pillows along with blue and white accessories that blend beautifully with the Family Room.
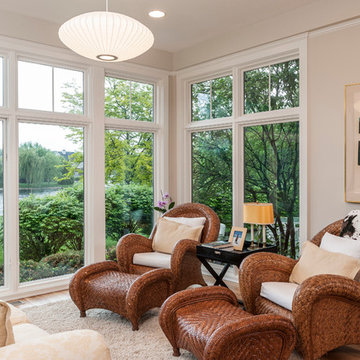
Our homeowner was desirous of an improved floorplan for her Kitchen/Living Room area, updating the kitchen and converting a 3-season room into a sunroom off the kitchen. With some modifications to existing cabinetry in the kitchen and new countertops, backsplash and plumbing fixtures she has an elegant renewal of the space.
Additionally, we created a circular floor plan by opening the wall that separated the living room from the kitchen allowing for much improved function of the space. We raised the floor in the 3-season room to bring the floor level with the kitchen and dining area creating a sitting area as an extension of the kitchen. New windows and French doors with transoms in the sitting area and living room, not only improved the aesthetic but also improved function and the ability to access the exterior patio of the home. With refinished hardwoods and paint throughout, and an updated staircase with stained treads and painted risers, this home is now beautiful and an entertainer’s dream.

TEAM
Architect: LDa Architecture & Interiors
Interior Design: Nina Farmer Interiors
Builder: Youngblood Builders
Photographer: Michael J. Lee Photography
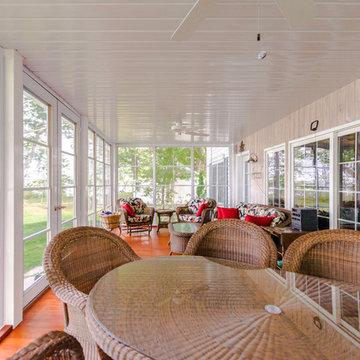
Modelo de galería tradicional renovada de tamaño medio sin chimenea con suelo de madera en tonos medios, techo estándar y suelo marrón

The nine-pane window design together with the three-pane clerestory panels above creates height with this impressive structure. Ventilation is provided through top hung opening windows and electrically operated roof vents.
This open plan space is perfect for family living and double doors open fully onto the garden terrace which can be used for entertaining.
Vale Paint Colour - Alabaster
Size- 8.1M X 5.7M
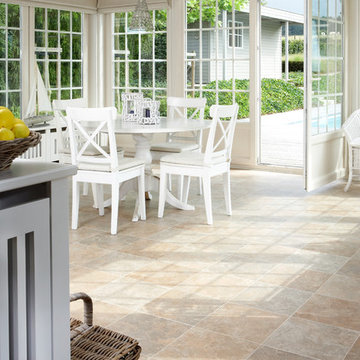
Diseño de galería tradicional renovada de tamaño medio sin chimenea con suelo de travertino, techo estándar y suelo beige
464 ideas para galerías clásicas renovadas beige
1
