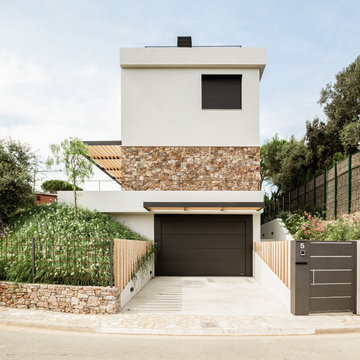29.941 ideas para fachadas contemporáneas grandes
Filtrar por
Presupuesto
Ordenar por:Popular hoy
1 - 20 de 29.941 fotos
Artículo 1 de 3

Modelo de fachada de casa blanca y blanca actual grande de tres plantas con revestimientos combinados, tejado plano y tejado de varios materiales

Beautiful landscaping design path to this modern rustic home in Hartford, Austin, Texas, 2022 project By Darash
Imagen de fachada de casa blanca y gris actual grande de dos plantas con revestimiento de madera, tejado de un solo tendido, tejado de teja de madera y panel y listón
Imagen de fachada de casa blanca y gris actual grande de dos plantas con revestimiento de madera, tejado de un solo tendido, tejado de teja de madera y panel y listón

Modern three level home with large timber look window screes an random stone cladding.
Modelo de fachada de casa multicolor y blanca contemporánea grande de tres plantas con revestimiento de piedra y tejado plano
Modelo de fachada de casa multicolor y blanca contemporánea grande de tres plantas con revestimiento de piedra y tejado plano

The Yin-Yang House is a net-zero energy single-family home in a quiet Venice, CA neighborhood. The design objective was to create a space for a large and growing family with several children, which would create a calm, relaxed and organized environment that emphasizes public family space. The home also serves as a place to entertain, and a welcoming space for teenagers as they seek social space with friends.
The home is organized around a series of courtyards and other outdoor spaces that integrate with the interior of the house. Facing the street the house appears to be solid. However, behind the steel entry door is a courtyard, which reveals the indoor-outdoor nature of the house behind the solid exterior. From the entry courtyard, the entire space to the rear garden wall can be seen; the first clue of the home’s spatial connection between inside and out. These spaces are designed for entertainment, and the 40 foot sliding glass door to the living room enhances the harmonic relationship of the main room, allowing the owners to host many guests without the feeling of being overburdened.
The tensions of the house’s exterior are subtly underscored by a 12-inch steel band that hews close to, but sometimes rises above or falls below the floor line of the second floor – a continuous loop moving inside and out like a pen that is never lifted from the page, but reinforces the intent to spatially weave together the indoors with the outside as a single space.
Scale manipulation also plays a formal role in the design of the structure. From the rear, the house appears to be a single-story volume. The large master bedroom window and the outdoor steps are scaled to support this illusion. It is only when the steps are animated with people that one realizes the true scale of the house is two stories.
The kitchen is the heart of the house, with an open working area that allows the owner, an accomplished chef, to converse with friends while cooking. Bedrooms are intentionally designed to be very small and simple; allowing for larger public spaces, emphasizing the family over individual domains. The breakfast room looks across an outdoor courtyard to the guest room/kids playroom, establishing a visual connection while defining the separation of uses. The children can play outdoors while under adult supervision from the dining area or the office, or do homework in the office while adults occupy the adjacent outdoor or indoor space.
Many of the materials used, including the bamboo interior, composite stone and tile countertops and bathroom finishes are recycled, and reinforce the environmental DNA of the house, which also has a green roof. Blown-in cellulose insulation, radiant heating and a host of other sustainable features aids in the performance of the building’s heating and cooling.
The active systems in the home include a 12 KW solar photovoltaic panel system, the largest such residential system available on the market. The solar panels also provide shade from the sun, preventing the house from becoming overheated. The owners have been in the home for over nine months and have yet to receive a power bill.

Foto de fachada de casa blanca actual grande de dos plantas con revestimiento de estuco, tejado a cuatro aguas y tejado de teja de barro

Irvin Serrano
Foto de fachada de casa marrón actual grande de una planta con revestimiento de madera
Foto de fachada de casa marrón actual grande de una planta con revestimiento de madera

NEW CONSTRUCTION MODERN HOME. BUILT WITH AN OPEN FLOOR PLAN AND LARGE WINDOWS. NEUTRAL COLOR PALETTE FOR EXTERIOR AND INTERIOR AESTHETICS. MODERN INDUSTRIAL LIVING WITH PRIVACY AND NATURAL LIGHTING THROUGHOUT.
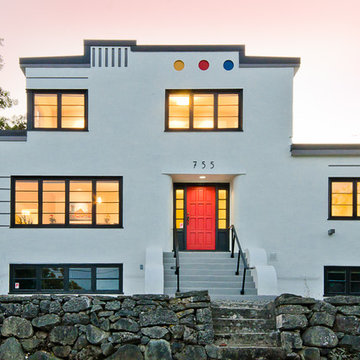
Raymond de Beeld Architects Inc. www.rdbarchitect.ca/
Photos by: Artez Photography Corporation http://www.artezphoto.com/

2012 KuDa Photography
Foto de fachada gris actual grande de tres plantas con revestimiento de metal y tejado de un solo tendido
Foto de fachada gris actual grande de tres plantas con revestimiento de metal y tejado de un solo tendido

Imagen de fachada de casa negra y negra actual grande de una planta con revestimiento de aglomerado de cemento, tejado a dos aguas y tejado de metal

Evolved in the heart of the San Juan Mountains, this Colorado Contemporary home features a blend of materials to complement the surrounding landscape. This home triggered a blast into a quartz geode vein which inspired a classy chic style interior and clever use of exterior materials. These include flat rusted siding to bring out the copper veins, Cedar Creek Cascade thin stone veneer speaks to the surrounding cliffs, Stucco with a finish of Moondust, and rough cedar fine line shiplap for a natural yet minimal siding accent. Its dramatic yet tasteful interiors, of exposed raw structural steel, Calacatta Classique Quartz waterfall countertops, hexagon tile designs, gold trim accents all the way down to the gold tile grout, reflects the Chic Colorado while providing cozy and intimate spaces throughout.

Imagen de fachada de casa gris y negra actual grande de dos plantas con revestimiento de madera, tejado a dos aguas, tejado de teja de madera y tablilla
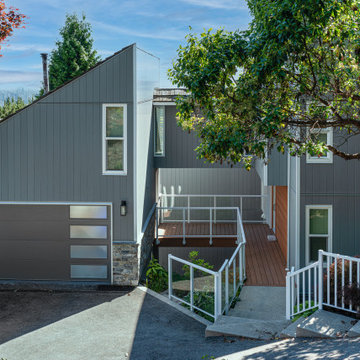
Diseño de fachada de casa actual grande de dos plantas con revestimientos combinados

Ejemplo de fachada de casa bifamiliar marrón y marrón contemporánea grande de tres plantas con tejado de un solo tendido

Malibu Estate
Ejemplo de fachada de casa gris y marrón actual grande de dos plantas con revestimiento de hormigón, tejado plano y tejado de varios materiales
Ejemplo de fachada de casa gris y marrón actual grande de dos plantas con revestimiento de hormigón, tejado plano y tejado de varios materiales

This exterior has a combination of siding materials: stucco, cement board and a type of Japanese wood siding called Shou Sugi Ban (yakisugi) with a Penofin stain.

Ejemplo de fachada de casa multicolor actual grande de dos plantas con revestimientos combinados y tejado plano
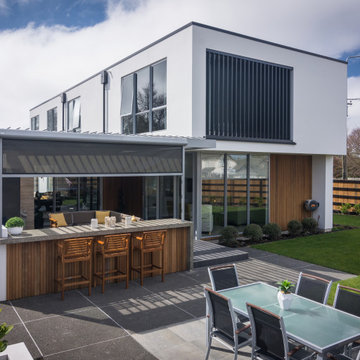
Indoor outdoor flow into the back garden. Privacy and security is provided by a perimater cedar fence.
Foto de fachada de casa multicolor actual grande de dos plantas con revestimientos combinados
Foto de fachada de casa multicolor actual grande de dos plantas con revestimientos combinados
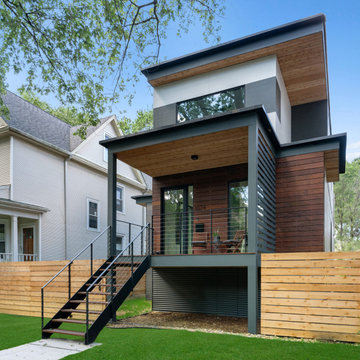
Modelo de fachada de casa actual grande de dos plantas con revestimientos combinados y tejado plano
29.941 ideas para fachadas contemporáneas grandes
1
