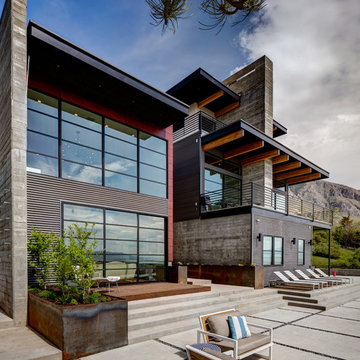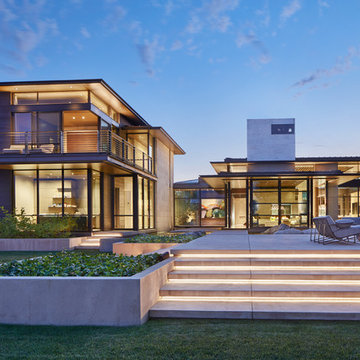939 ideas para fachadas contemporáneas con revestimiento de vidrio
Filtrar por
Presupuesto
Ordenar por:Popular hoy
1 - 20 de 939 fotos
Artículo 1 de 3

Foto de fachada de casa actual grande de dos plantas con revestimiento de vidrio y tejado de un solo tendido
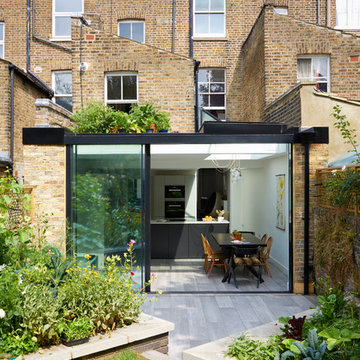
Photo Credit : Andy Beasley
Foto de fachada actual de una planta con revestimiento de vidrio
Foto de fachada actual de una planta con revestimiento de vidrio
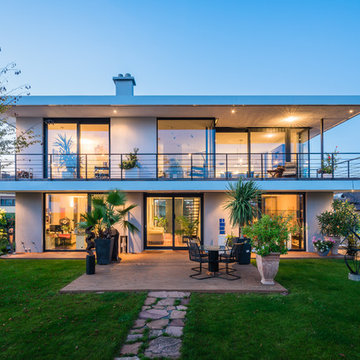
Kristof Lemp
Diseño de fachada blanca contemporánea de tamaño medio de dos plantas con revestimiento de vidrio y tejado plano
Diseño de fachada blanca contemporánea de tamaño medio de dos plantas con revestimiento de vidrio y tejado plano
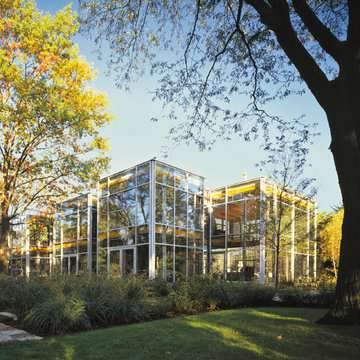
Photography-Hedrich Blessing
Glass House:
The design objective was to build a house for my wife and three kids, looking forward in terms of how people live today. To experiment with transparency and reflectivity, removing borders and edges from outside to inside the house, and to really depict “flowing and endless space”. To construct a house that is smart and efficient in terms of construction and energy, both in terms of the building and the user. To tell a story of how the house is built in terms of the constructability, structure and enclosure, with the nod to Japanese wood construction in the method in which the concrete beams support the steel beams; and in terms of how the entire house is enveloped in glass as if it was poured over the bones to make it skin tight. To engineer the house to be a smart house that not only looks modern, but acts modern; every aspect of user control is simplified to a digital touch button, whether lights, shades/blinds, HVAC, communication/audio/video, or security. To develop a planning module based on a 16 foot square room size and a 8 foot wide connector called an interstitial space for hallways, bathrooms, stairs and mechanical, which keeps the rooms pure and uncluttered. The base of the interstitial spaces also become skylights for the basement gallery.
This house is all about flexibility; the family room, was a nursery when the kids were infants, is a craft and media room now, and will be a family room when the time is right. Our rooms are all based on a 16’x16’ (4.8mx4.8m) module, so a bedroom, a kitchen, and a dining room are the same size and functions can easily change; only the furniture and the attitude needs to change.
The house is 5,500 SF (550 SM)of livable space, plus garage and basement gallery for a total of 8200 SF (820 SM). The mathematical grid of the house in the x, y and z axis also extends into the layout of the trees and hardscapes, all centered on a suburban one-acre lot.

Imagen de fachada de casa multicolor actual grande de una planta con revestimiento de vidrio, tejado a dos aguas y tejado de metal

Beautiful Maxlight Glass Extension, With Glass beams, allowing in the maximum light and letting out the whole view of the garden. Bespoke, so the scale and size are up to you!

Conceived of as a vertical light box, Cleft House features walls made of translucent panels as well as massive sliding window walls.
Located on an extremely narrow lot, the clients required contemporary design, waterfront views without loss of privacy, sustainability, and maximizing space within stringent cost control.
A modular structural steel frame was used to eliminate the high cost of custom steel.

Front entrance to home. Main residential enterance is the walkway to the blue door. The ground floor is the owner's metal works studio.
Anice Hochlander, Hoachlander Davis Photography LLC
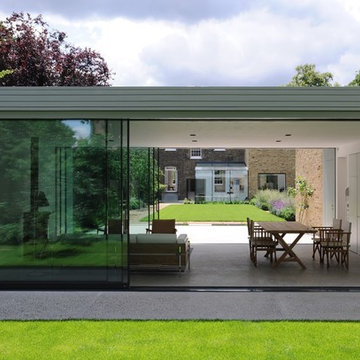
View through Guest Lodge back towards main house
David Grandorge
Imagen de fachada actual de una planta con revestimiento de vidrio y tejado plano
Imagen de fachada actual de una planta con revestimiento de vidrio y tejado plano
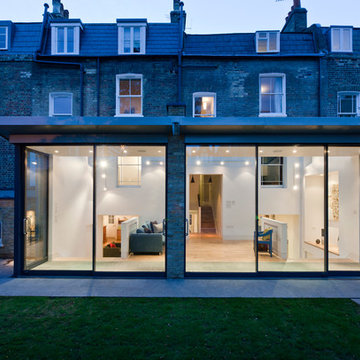
Photography: Gareth Gardner
Diseño de fachada contemporánea con revestimiento de vidrio
Diseño de fachada contemporánea con revestimiento de vidrio
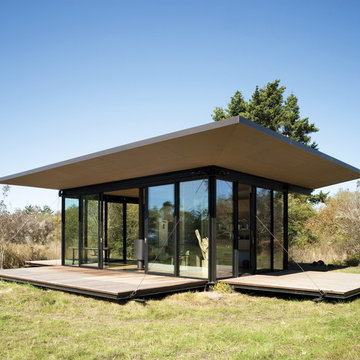
False Bay Writer's Cabin in San Juan Island, Washington by Olson Kundig Architects.
Photograph by Tim Bies.
Foto de fachada contemporánea pequeña de una planta con revestimiento de vidrio
Foto de fachada contemporánea pequeña de una planta con revestimiento de vidrio
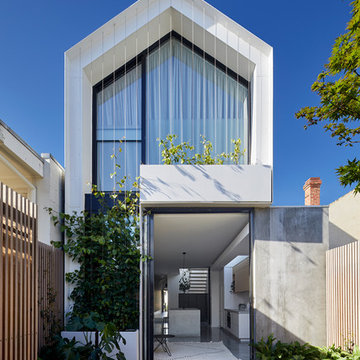
Lillie Thompson
Modelo de fachada de casa blanca actual de dos plantas con revestimiento de vidrio, tejado a dos aguas y tejado de metal
Modelo de fachada de casa blanca actual de dos plantas con revestimiento de vidrio, tejado a dos aguas y tejado de metal
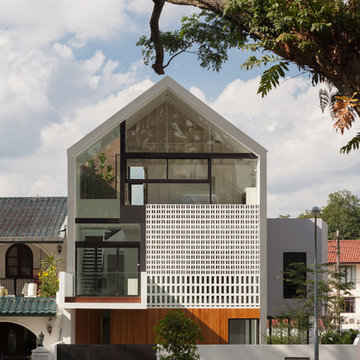
Ejemplo de fachada de casa pareada actual de tres plantas con revestimiento de vidrio y tejado a dos aguas
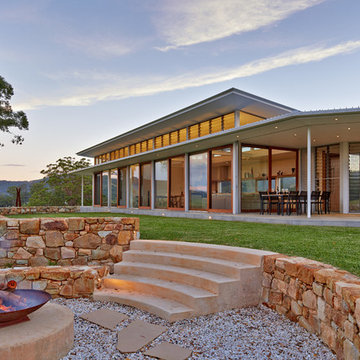
Marian Riabic
Ejemplo de fachada de casa contemporánea grande de una planta con revestimiento de vidrio, tejado plano y tejado de metal
Ejemplo de fachada de casa contemporánea grande de una planta con revestimiento de vidrio, tejado plano y tejado de metal
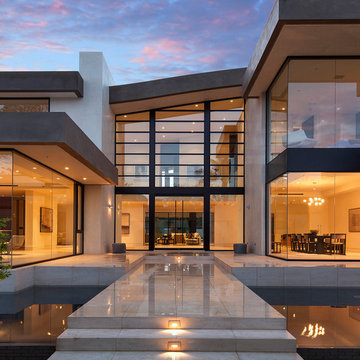
Designer: Paul McClean
Project Type: New Single Family Residence
Location: Los Angeles, CA
Approximate Size: 11,000 sf
Project Completed: June 2013
Photographer: Jim Bartsch
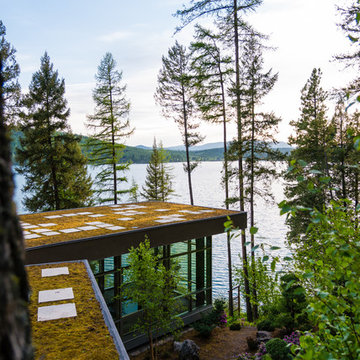
Audrey Hall
Ejemplo de fachada contemporánea con revestimiento de vidrio y tejado de varios materiales
Ejemplo de fachada contemporánea con revestimiento de vidrio y tejado de varios materiales
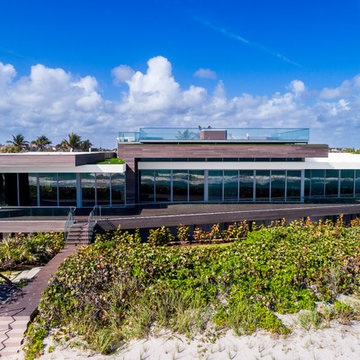
Ocean front, VEIW Windows.
Modelo de fachada de casa multicolor actual extra grande de tres plantas con revestimiento de vidrio
Modelo de fachada de casa multicolor actual extra grande de tres plantas con revestimiento de vidrio
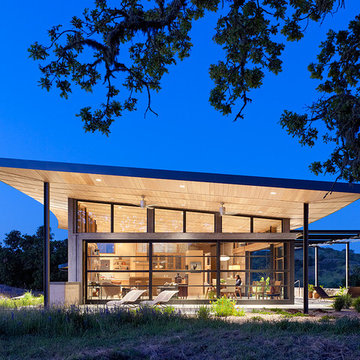
Photography: Joe Fletcher
Foto de fachada contemporánea de una planta con tejado de un solo tendido y revestimiento de vidrio
Foto de fachada contemporánea de una planta con tejado de un solo tendido y revestimiento de vidrio
939 ideas para fachadas contemporáneas con revestimiento de vidrio
1
