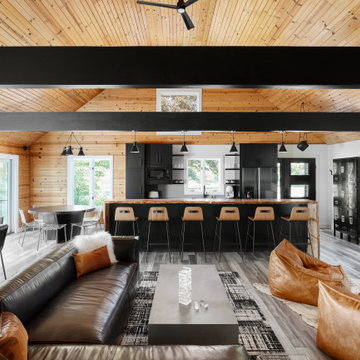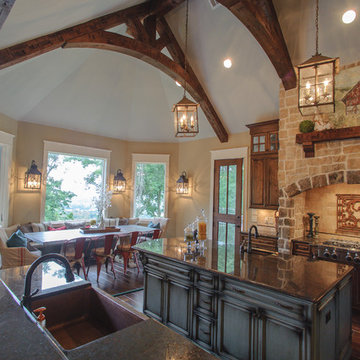3.733 ideas para cocinas rústicas negras
Filtrar por
Presupuesto
Ordenar por:Popular hoy
1 - 20 de 3733 fotos
Artículo 1 de 3
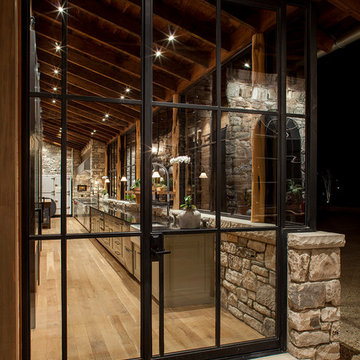
Rehme Steel Windows & Doors
Don B. McDonald, Architect
TMD Builders
Thomas McConnell Photography
Diseño de cocina rural con fregadero sobremueble, puertas de armario grises, electrodomésticos de acero inoxidable, suelo de madera en tonos medios y una isla
Diseño de cocina rural con fregadero sobremueble, puertas de armario grises, electrodomésticos de acero inoxidable, suelo de madera en tonos medios y una isla

Interior Designer: Allard & Roberts Interior Design, Inc.
Builder: Glennwood Custom Builders
Architect: Con Dameron
Photographer: Kevin Meechan
Doors: Sun Mountain
Cabinetry: Advance Custom Cabinetry
Countertops & Fireplaces: Mountain Marble & Granite
Window Treatments: Blinds & Designs, Fletcher NC
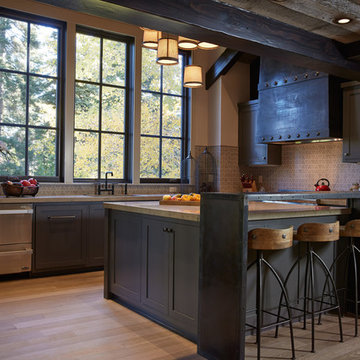
phillip harris
Imagen de cocinas en U rústico abierto con armarios estilo shaker, puertas de armario azules y electrodomésticos con paneles
Imagen de cocinas en U rústico abierto con armarios estilo shaker, puertas de armario azules y electrodomésticos con paneles
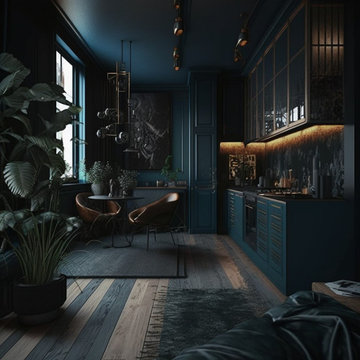
Foto de cocinas en L rústica pequeña con fregadero integrado, armarios con paneles con relieve, puertas de armario verdes, encimera de granito, salpicadero negro, salpicadero de vidrio templado, suelo de madera pintada y encimeras negras
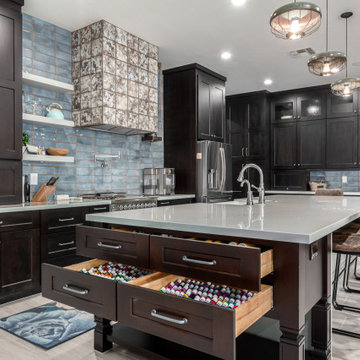
Before, the kitchen was clustered into one corner and wasted a lot of space. We re-arranged everything to create this more linear layout, creating significantly more storage and a much more functional layout. We removed all the travertine flooring throughout the entrance and in the kitchen and installed new porcelain tile flooring that matched the new color palette.
As artists themselves, our clients brought in very creative, hand selected pieces and incorporated their love for flying by adding airplane elements into the design that you see throughout.
For the cabinetry, they selected an espresso color for the perimeter that goes all the way to the 10' high ceilings along with marble quartz countertops. We incorporated lift up appliance garage systems, utensil pull outs, roll out shelving and pull out trash for ease of use and organization. The 12' island has grey painted cabinetry with tons of storage, seating and tying back in the espresso cabinetry with the legs and decorative island end cap along with "chicken feeder" pendants they created. The range wall is the biggest focal point with the accent tile our clients found that is meant to duplicate the look of vintage metal pressed ceilings, along with a gorgeous Italian range, pot filler and fun blue accent tile.
When re-arranging the kitchen and removing walls, we added a custom stained French door that allows them to close off the other living areas on that side of the house. There was this unused space in that corner, that now became a fun coffee bar station with stained turquoise cabinetry, butcher block counter for added warmth and the fun accent tile backsplash our clients found. We white-washed the fireplace to have it blend more in with the new color palette and our clients re-incorporated their wood feature wall that was in a previous home and each piece was hand selected.
Everything came together in such a fun, creative way that really shows their personality and character.

Photos: Eric Lucero
Imagen de cocina rústica grande con fregadero bajoencimera, armarios con paneles lisos, puertas de armario grises, salpicadero verde, electrodomésticos de acero inoxidable, suelo de madera en tonos medios, una isla, suelo marrón y encimeras blancas
Imagen de cocina rústica grande con fregadero bajoencimera, armarios con paneles lisos, puertas de armario grises, salpicadero verde, electrodomésticos de acero inoxidable, suelo de madera en tonos medios, una isla, suelo marrón y encimeras blancas

This rv was totally gutted, the floor was falling out, the ceiling was sagging. We reworked the electrical and plumbing as well and were able to turn this into a spacious rv with beautiful accents. I will post the before pictures soon.
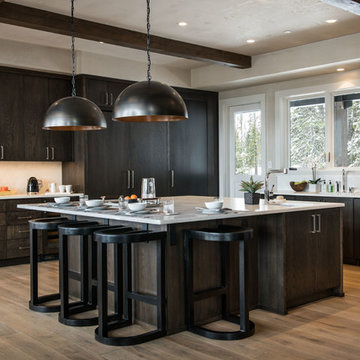
Modelo de cocinas en U rústico con fregadero bajoencimera, armarios con paneles lisos, puertas de armario de madera en tonos medios, salpicadero blanco, electrodomésticos con paneles, suelo de madera en tonos medios, una isla y suelo marrón
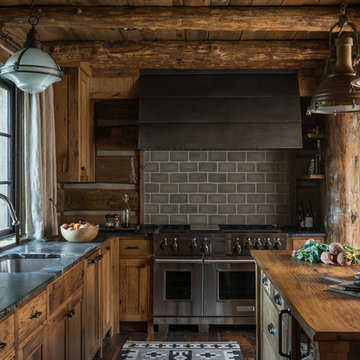
Audrey Hall
Modelo de cocina rural con fregadero bajoencimera, armarios tipo vitrina, puertas de armario de madera oscura, salpicadero verde, salpicadero de azulejos tipo metro, electrodomésticos de acero inoxidable y una isla
Modelo de cocina rural con fregadero bajoencimera, armarios tipo vitrina, puertas de armario de madera oscura, salpicadero verde, salpicadero de azulejos tipo metro, electrodomésticos de acero inoxidable y una isla
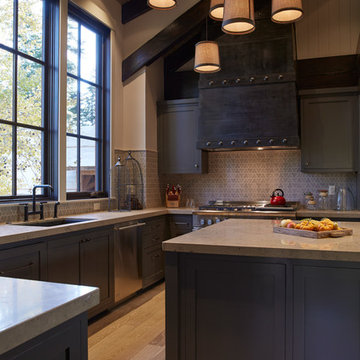
These lighting pendants were made out of minnow baskets over linen shades and swagged from a common canopy.
Photo credit: Phillip Harris
Modelo de cocina rústica con fregadero bajoencimera, armarios estilo shaker, puertas de armario de madera en tonos medios, electrodomésticos de acero inoxidable, suelo de madera en tonos medios, una isla y salpicadero con mosaicos de azulejos
Modelo de cocina rústica con fregadero bajoencimera, armarios estilo shaker, puertas de armario de madera en tonos medios, electrodomésticos de acero inoxidable, suelo de madera en tonos medios, una isla y salpicadero con mosaicos de azulejos

Randall Perry Photography
Landscaping:
Mandy Springs Nursery
In ground pool:
The Pool Guys
Ejemplo de cocina comedor rural con armarios con paneles con relieve, puertas de armario de madera en tonos medios, salpicadero negro, electrodomésticos de acero inoxidable, suelo de madera oscura, una isla y salpicadero de pizarra
Ejemplo de cocina comedor rural con armarios con paneles con relieve, puertas de armario de madera en tonos medios, salpicadero negro, electrodomésticos de acero inoxidable, suelo de madera oscura, una isla y salpicadero de pizarra

The design of this home was driven by the owners’ desire for a three-bedroom waterfront home that showcased the spectacular views and park-like setting. As nature lovers, they wanted their home to be organic, minimize any environmental impact on the sensitive site and embrace nature.
This unique home is sited on a high ridge with a 45° slope to the water on the right and a deep ravine on the left. The five-acre site is completely wooded and tree preservation was a major emphasis. Very few trees were removed and special care was taken to protect the trees and environment throughout the project. To further minimize disturbance, grades were not changed and the home was designed to take full advantage of the site’s natural topography. Oak from the home site was re-purposed for the mantle, powder room counter and select furniture.
The visually powerful twin pavilions were born from the need for level ground and parking on an otherwise challenging site. Fill dirt excavated from the main home provided the foundation. All structures are anchored with a natural stone base and exterior materials include timber framing, fir ceilings, shingle siding, a partial metal roof and corten steel walls. Stone, wood, metal and glass transition the exterior to the interior and large wood windows flood the home with light and showcase the setting. Interior finishes include reclaimed heart pine floors, Douglas fir trim, dry-stacked stone, rustic cherry cabinets and soapstone counters.
Exterior spaces include a timber-framed porch, stone patio with fire pit and commanding views of the Occoquan reservoir. A second porch overlooks the ravine and a breezeway connects the garage to the home.
Numerous energy-saving features have been incorporated, including LED lighting, on-demand gas water heating and special insulation. Smart technology helps manage and control the entire house.
Greg Hadley Photography

Ejemplo de cocina rústica de tamaño medio con armarios con paneles con relieve, puertas de armario negras, encimera de granito, salpicadero beige, salpicadero de azulejos de piedra, electrodomésticos de acero inoxidable, suelo de madera clara y una isla
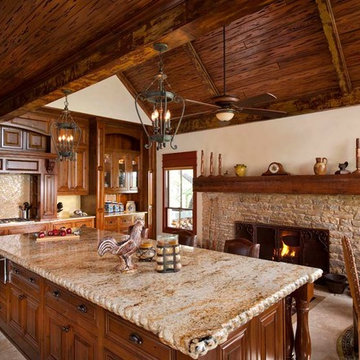
Unique features abound in the kitchen such as; period style stone fireplace and the oversized eat-at island anchored by 6 posts.
Modelo de cocina comedor rústica con armarios con paneles con relieve, puertas de armario de madera oscura, salpicadero beige y chimenea
Modelo de cocina comedor rústica con armarios con paneles con relieve, puertas de armario de madera oscura, salpicadero beige y chimenea
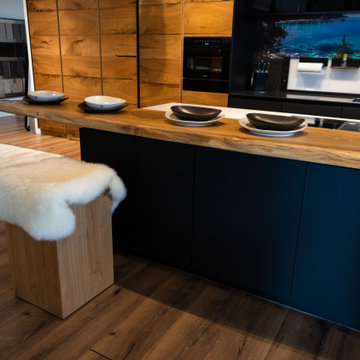
Modern trifft rustikal - Eiche Altholz kombiniert mit matt schwarz! Diese Ausstellungsküche wurde mit Liebe bis ins kleinste Detail geplant - von den Glaswangen in den Schubkästen bis hin zur Quarzsteinarbeitsplatte mit Facettenschliff für noch mehr Komfort beim öffnen der Schubladen.
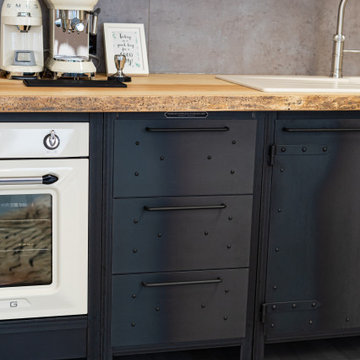
Foto de cocina comedor lineal rural de tamaño medio con armarios con paneles con relieve, puertas de armario negras, encimera de madera, salpicadero verde, península, suelo gris y encimeras marrones
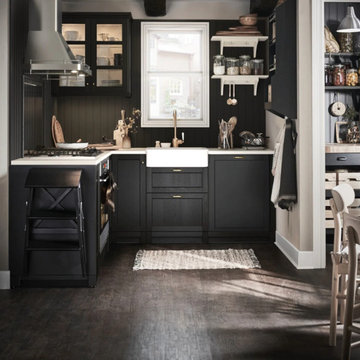
Bringing sleekness to a warm and cozy cottage kitchen
Sleek black cabinets and dark wood tones make this kitchen warm and cozy all throughout the year. Open shelving, exposed beams and glass front cabinets add a layer of openness in this smaller space kitchen.

Foto de cocinas en U rústico grande con electrodomésticos de acero inoxidable, suelo de madera clara, una isla, armarios con paneles con relieve, salpicadero azul, encimeras grises, vigas vistas, puertas de armario grises y pared de piedra
3.733 ideas para cocinas rústicas negras
1
