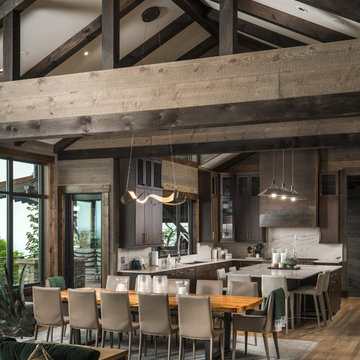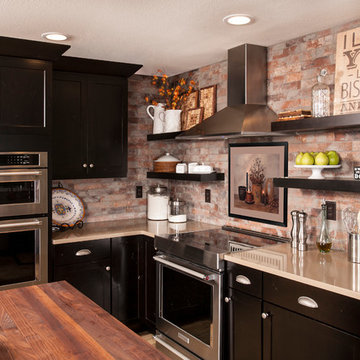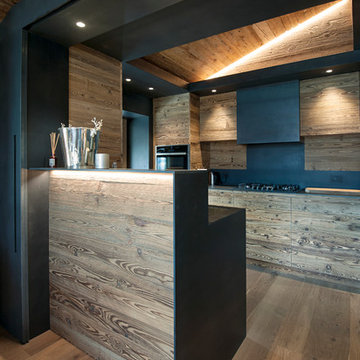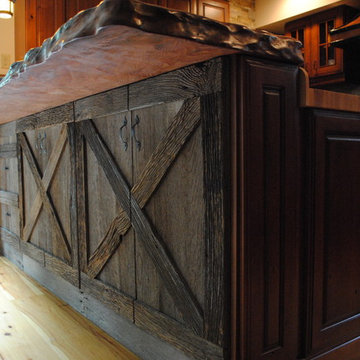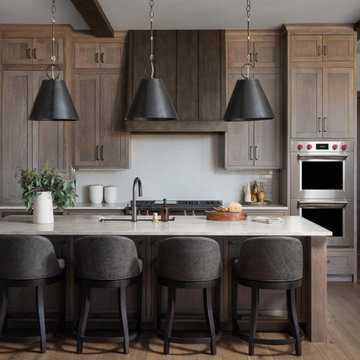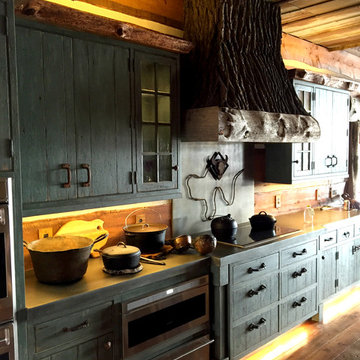3.731 ideas para cocinas rústicas negras
Filtrar por
Presupuesto
Ordenar por:Popular hoy
121 - 140 de 3731 fotos
Artículo 1 de 3
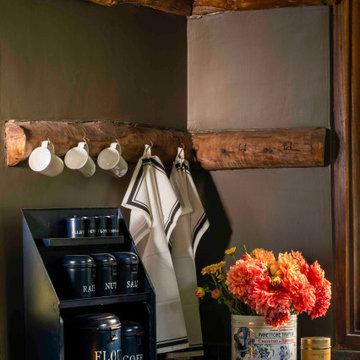
This 2.5-acre farmhouse set in Delhi’s Urban Sprawl, Chattarpur, is a weekend home for the family, who live in South of Delhi. The idea was to relish the landscaping and the waterbodies over the weekends which is a rare sight and a luxury in the city of Delhi. It is basically meant to be a home away from home over the weekends but at the same time they use it as a guest house for friends and extended family. They wanted a public and a private space within the house. In terms of the aesthetics the brief was extremely crisp. The idea was to convert this pre-built structure in to an Urban Swiss Chalet.
The 5000-square foot built up space is spread over 2 floors. Not only we decided to break it down into a guest floor and a private floor but we also broke it down into a winter floor and a summer floor keeping the 4 seasons in Delhi in mind.
The ground floor consists of an open plan with a kitchen, dining and living space. The living room was meant to be a dark, cosy space. We decided to create a fireplace within this space so it could be doubled as an entertaining space during the winter. The idea was create a very lived-in Swiss Chalet feel so it carries the mood of the structure inside. The morning light in the kitchen is lovely and it turns into a cosy breakfast place for the family to hang out and make breakfast together.
The bedroom being on the ground level is mostly used as a guest room. The base of this room was to choose a tone that complements the wooden log ceiling. We chose a muted sage green with tonal curtains.
The staircase to the first floor is made from reclaimed wood and the wall panelling also has reclaimed wood detailing. The walls are painted in a beautiful rich Blue Waltz.
The Living Room on the first floor was created directly overlooking the infinity pool. The living room is coupled with a lovely home office and a terrace overlooking the pond where ducks play merry. This entire space is meant for entertaining personal and private guests. The space has a very airy vibe with large glazing on all sides overlooking the pool on one side and the landscaping on the others. Basis of the composition takes dark colour, which is rare in decoration of Indian residences. Even though it was a daunting task complementing the dark elements, each corner has been thoughtfully and tastefully curated to bring a sense of new. This space exudes its own style and young personality.
The bedroom on the first floor is primarily used by the family members. The starting point for this space was the wall panelling leading to the artwork and then the customised bed linen to match the vibe of the artwork. Every unit of the bed linen has been customised by Sanjyt Syngh Design Studio.
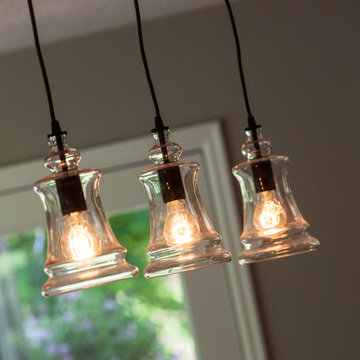
Portland Metro's Design and Build Firm | Photo Credit: Shawn St. Peter
Foto de cocina rústica grande con fregadero de un seno, armarios estilo shaker, puertas de armario de madera oscura, encimera de cuarzo compacto, salpicadero con mosaicos de azulejos, electrodomésticos de acero inoxidable, suelo de madera clara, una isla, salpicadero azul y suelo beige
Foto de cocina rústica grande con fregadero de un seno, armarios estilo shaker, puertas de armario de madera oscura, encimera de cuarzo compacto, salpicadero con mosaicos de azulejos, electrodomésticos de acero inoxidable, suelo de madera clara, una isla, salpicadero azul y suelo beige
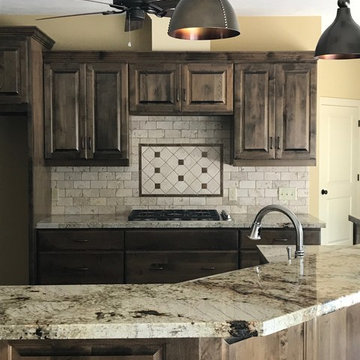
We used tumbled marble and metal liners and inserts to create this kitchen backsplash. The combination of the handmade, dark cabinets, the stone backsplash, and mixed granite create a gorgeous rustic kitchen that makes you feel at home.
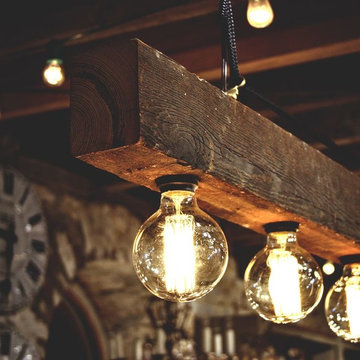
Beautiful suspended Wooden beam lamp with chains.
Available in any size and many different finishes.

Take a moment to enjoy the tranquil and cozy feel of this rustic cottage kitchen and bathroom. With the whole bunkie outfitted in cabinetry with a warm, neutral finish and decorative metal hardware, this space feels right at home as a welcoming retreat surrounded by nature. ⠀
The space is refreshing and rejuvenating, with floral accents, lots of natural light, and clean, bright faucets, but pays tribute to traditional elegance with a special place to display fine china, detailed moulding, and a rustic chandelier. ⠀
The couple that owns this bunkie has done a beautiful job maximizing storage space and functionality, without losing one ounce of character or the peaceful feel of a streamlined, cottage life.
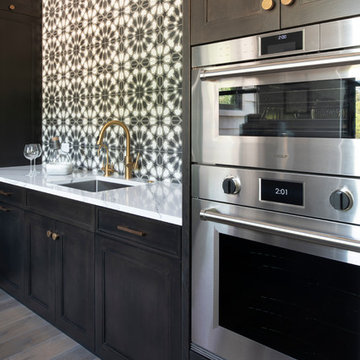
Ejemplo de cocina rural de tamaño medio sin isla con despensa, fregadero de un seno, armarios con paneles lisos, puertas de armario marrones, encimera de cuarzo compacto, salpicadero negro, salpicadero de azulejos de cerámica, electrodomésticos de acero inoxidable, suelo de madera en tonos medios, suelo marrón y encimeras marrones
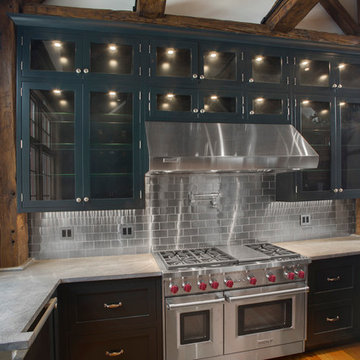
Modelo de cocinas en U rústico grande cerrado con fregadero de tres senos, armarios con rebordes decorativos, puertas de armario verdes, encimera de esteatita, salpicadero metalizado, salpicadero de metal, electrodomésticos de acero inoxidable y suelo de madera clara
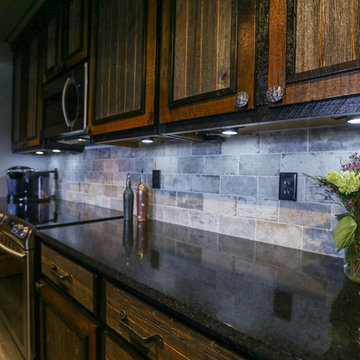
Imagen de cocina comedor rural pequeña con fregadero bajoencimera, armarios con paneles con relieve, puertas de armario de madera en tonos medios, encimera de granito, salpicadero beige, electrodomésticos de acero inoxidable, suelo beige, encimeras negras y suelo de madera en tonos medios
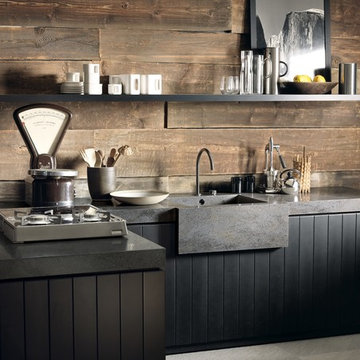
The rich colour and texture of reclaimed cabin wood is perfectly matched by the dark granular palette of Corian® Lava Rock used for the kitchen worksurface and Corian® Sparkling sink.
Tap app01 and fre91 by Cea; hobs flip-up gas and induction by Alpes Inox; floor by Mirage.
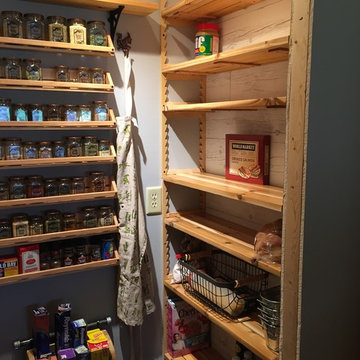
Modelo de cocina rural con despensa, fregadero sobremueble, armarios estilo shaker, puertas de armario de madera clara, encimera de granito, salpicadero verde, salpicadero de azulejos de piedra, suelo de madera en tonos medios y una isla
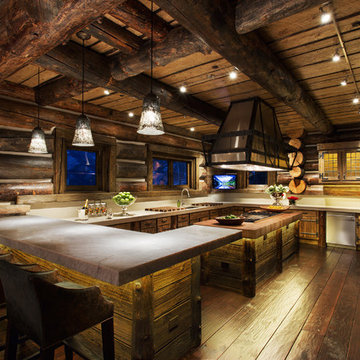
Concrete counter tops add to the solid feel of this grand mountain home. Custom cabinets complete the look with the rustic hood serving as the centerpiece of this mountain modern kitchen.
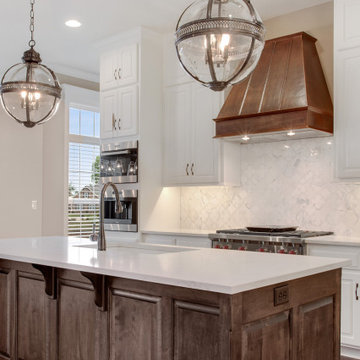
This one-of-a-kind copper range hood is a perfect fit for any traditional or modern kitchen setting. Range hood comes complete with the expert ventilation system insert. Not only will your Premier Copper Products hood be the crowning jewel of your kitchen, it is a true piece of functional art. Beautifully designed, 100% hand crafted, and as refined as your style.
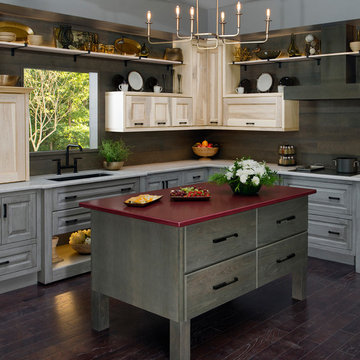
Diseño de cocinas en L rural de tamaño medio cerrada con fregadero bajoencimera, armarios con paneles con relieve, puertas de armario grises, encimera de granito, salpicadero marrón, suelo de madera oscura, una isla, suelo marrón y encimeras grises
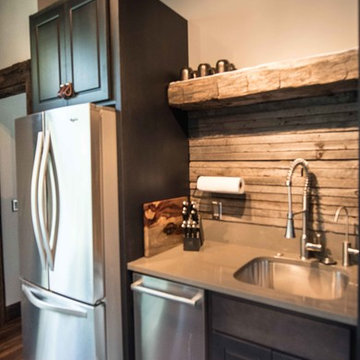
Diseño de cocina comedor rural de tamaño medio con fregadero encastrado, electrodomésticos de acero inoxidable, suelo de madera oscura, una isla y puertas de armario grises
3.731 ideas para cocinas rústicas negras
7
