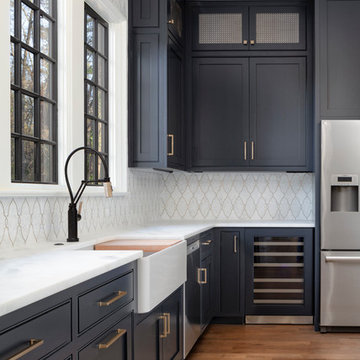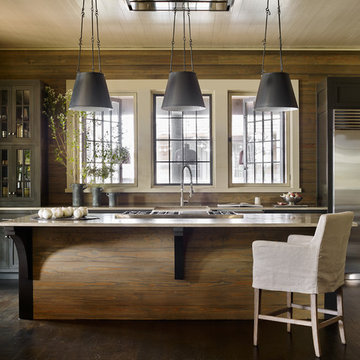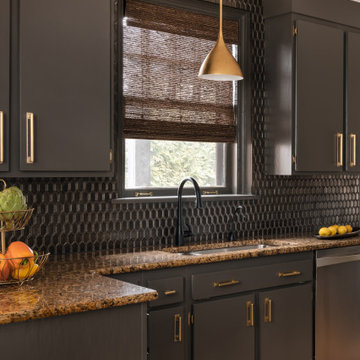1.305 ideas para cocinas costeras negras
Filtrar por
Presupuesto
Ordenar por:Popular hoy
1 - 20 de 1305 fotos
Artículo 1 de 3

Benjamin Moore Super White cabinets, walls and ceiling
waterfall edge island
quartz counter tops
Savoy house pendants
Emtek satin brass hardware
Thermador appliances - 30" Fridge and 30" Freezer columns, double oven, coffee maker and 2 dishwashers
Custom hood with metallic paint applied banding and plaster texture
Island legs in metallic paint with black feet
white 4x12 subway tile
smoke glass
double sided fireplace
mountain goat taxidermy
Currey chandelier
acrylic and brass counter stools
Shaker style doors with Ovolo sticking
raspberry runners
oak floors in custom stain
marble cheese trays
Image by @Spacecrafting

Rick Ricozzi Photography
Imagen de cocinas en L costera con puertas de armario azules, salpicadero azul, salpicadero de azulejos tipo metro, una isla, suelo beige y armarios con paneles empotrados
Imagen de cocinas en L costera con puertas de armario azules, salpicadero azul, salpicadero de azulejos tipo metro, una isla, suelo beige y armarios con paneles empotrados

Diseño de cocinas en L marinera con fregadero sobremueble, armarios con paneles lisos, puertas de armario blancas, salpicadero blanco, electrodomésticos de acero inoxidable, suelo de madera clara, dos o más islas, encimeras blancas, vigas vistas y suelo marrón
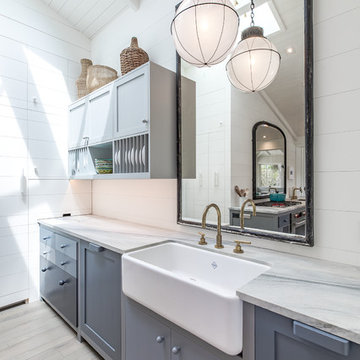
Cutouts on the under-sink cabinet doors add to the sense that this house was ultimately meant as a place to take life less seriously.
Images | Kurt Jordan Photography
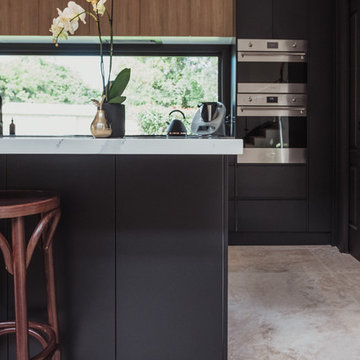
Black kitchen with Oak timber and marble benchtops. Double wine fridge for entertaining. D
Imagen de cocina comedor costera de tamaño medio con puertas de armario negras, encimera de cuarzo compacto, suelo de travertino, una isla y encimeras blancas
Imagen de cocina comedor costera de tamaño medio con puertas de armario negras, encimera de cuarzo compacto, suelo de travertino, una isla y encimeras blancas

Free ebook, Creating the Ideal Kitchen. DOWNLOAD NOW
Our clients came to us looking to do some updates to their new condo unit primarily in the kitchen and living room. The couple has a lifelong love of Arts and Crafts and Modernism, and are the co-founders of PrairieMod, an online retailer that offers timeless modern lifestyle through American made, handcrafted, and exclusively designed products. So, having such a design savvy client was super exciting for us, especially since the couple had many unique pieces of pottery and furniture to provide inspiration for the design.
The condo is a large, sunny top floor unit, with a large open feel. The existing kitchen was a peninsula which housed the sink, and they wanted to change that out to an island, relocating the new sink there as well. This can sometimes be tricky with all the plumbing for the building potentially running up through one stack. After consulting with our contractor team, it was determined that our plan would likely work and after confirmation at demo, we pushed on.
The new kitchen is a simple L-shaped space, featuring several storage devices for trash, trays dividers and roll out shelving. To keep the budget in check, we used semi-custom cabinetry, but added custom details including a shiplap hood with white oak detail that plays off the oak “X” endcaps at the island, as well as some of the couple’s existing white oak furniture. We also mixed metals with gold hardware and plumbing and matte black lighting that plays well with the unique black herringbone backsplash and metal barstools. New weathered oak flooring throughout the unit provides a nice soft backdrop for all the updates. We wanted to take the cabinets to the ceiling to obtain as much storage as possible, but an angled soffit on two of the walls provided a bit of a challenge. We asked our carpenter to field modify a few of the wall cabinets where necessary and now the space is truly custom.
Part of the project also included a new fireplace design including a custom mantle that houses a built-in sound bar and a Panasonic Frame TV, that doubles as hanging artwork when not in use. The TV is mounted flush to the wall, and there are different finishes for the frame available. The TV can display works of art or family photos while not in use. We repeated the black herringbone tile for the fireplace surround here and installed bookshelves on either side for storage and media components.
Designed by: Susan Klimala, CKD, CBD
Photography by: Michael Alan Kaskel
For more information on kitchen and bath design ideas go to: www.kitchenstudio-ge.com

A built in microwave fits in well on the end of the island. Perfect for warming up a snack or a cup of java at any time of day without taking up counter space.

This full basement renovation included adding a mudroom area, media room, a bedroom, a full bathroom, a game room, a kitchen, a gym and a beautiful custom wine cellar. Our clients are a family that is growing, and with a new baby, they wanted a comfortable place for family to stay when they visited, as well as space to spend time themselves. They also wanted an area that was easy to access from the pool for entertaining, grabbing snacks and using a new full pool bath.We never treat a basement as a second-class area of the house. Wood beams, customized details, moldings, built-ins, beadboard and wainscoting give the lower level main-floor style. There’s just as much custom millwork as you’d see in the formal spaces upstairs. We’re especially proud of the wine cellar, the media built-ins, the customized details on the island, the custom cubbies in the mudroom and the relaxing flow throughout the entire space.

Photo credit: Laurey W. Glenn/Southern Living
Modelo de cocinas en U costero con despensa, suelo negro y encimeras blancas
Modelo de cocinas en U costero con despensa, suelo negro y encimeras blancas

Jacob Snavely
Imagen de cocina marinera con armarios estilo shaker, puertas de armario blancas, salpicadero de madera, electrodomésticos de acero inoxidable, encimeras blancas, salpicadero beige, suelo de madera clara, suelo beige, encimera de mármol y una isla
Imagen de cocina marinera con armarios estilo shaker, puertas de armario blancas, salpicadero de madera, electrodomésticos de acero inoxidable, encimeras blancas, salpicadero beige, suelo de madera clara, suelo beige, encimera de mármol y una isla

Through the sliding door with glass panels, you can see the walk-in pantry and wine fridge. The pantry has it's own window to make the small space feel open with glass on two walls.

The central focus of the house, this bright kitchen features a breakfast nook, built-in hutch, large island, handy peninsula, matching marble slab countertop and backsplash, and custom full-height cabinetry.
James Merrell Photography
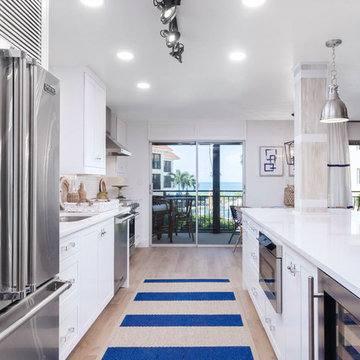
Imagen de cocina marinera de tamaño medio abierta con fregadero bajoencimera, armarios estilo shaker, puertas de armario blancas, encimera de cuarzo compacto, salpicadero blanco, salpicadero de azulejos de cerámica, electrodomésticos de acero inoxidable, suelo de madera clara, una isla, suelo beige y encimeras blancas
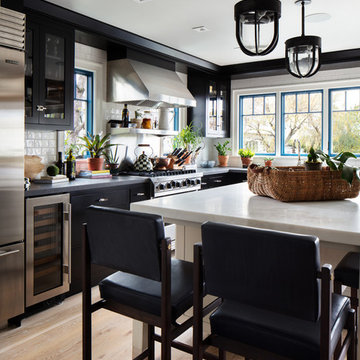
Designed by Karen Berkemeyer
Photographed by Tim Lenz
Interior Design by Dunn & Tighe Interiors
Modelo de cocinas en L marinera de tamaño medio abierta con fregadero bajoencimera, puertas de armario negras, encimera de cuarzo compacto, salpicadero blanco, salpicadero de azulejos de cerámica, electrodomésticos de acero inoxidable, suelo de madera clara, una isla y suelo marrón
Modelo de cocinas en L marinera de tamaño medio abierta con fregadero bajoencimera, puertas de armario negras, encimera de cuarzo compacto, salpicadero blanco, salpicadero de azulejos de cerámica, electrodomésticos de acero inoxidable, suelo de madera clara, una isla y suelo marrón

Kitchen with a View
Ed Gohlich
Diseño de cocina costera de tamaño medio con fregadero sobremueble, armarios estilo shaker, encimera de cuarzo compacto, salpicadero blanco, salpicadero de azulejos de cerámica, electrodomésticos de acero inoxidable, una isla, suelo de madera en tonos medios, suelo marrón, encimeras blancas y puertas de armario blancas
Diseño de cocina costera de tamaño medio con fregadero sobremueble, armarios estilo shaker, encimera de cuarzo compacto, salpicadero blanco, salpicadero de azulejos de cerámica, electrodomésticos de acero inoxidable, una isla, suelo de madera en tonos medios, suelo marrón, encimeras blancas y puertas de armario blancas
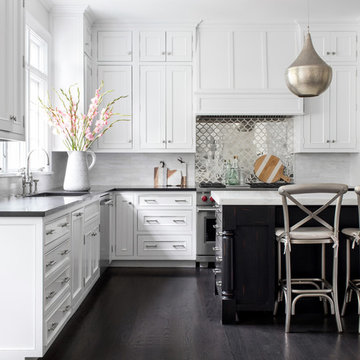
photography: raquel langworthy
Modelo de cocinas en L costera con puertas de armario blancas, salpicadero metalizado, salpicadero de metal, electrodomésticos de acero inoxidable, suelo de madera oscura, una isla, encimeras negras y armarios con rebordes decorativos
Modelo de cocinas en L costera con puertas de armario blancas, salpicadero metalizado, salpicadero de metal, electrodomésticos de acero inoxidable, suelo de madera oscura, una isla, encimeras negras y armarios con rebordes decorativos
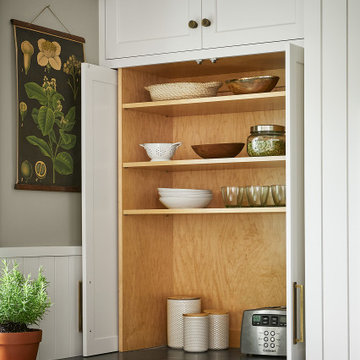
Add a little bit of ✨ spice ✨
Who says the inside of your kitchen cabinets have to be boring? Switch it up and choose a contrasting interior/exterior finish for a little surprise every time you open a cabinet.
1.305 ideas para cocinas costeras negras
1
