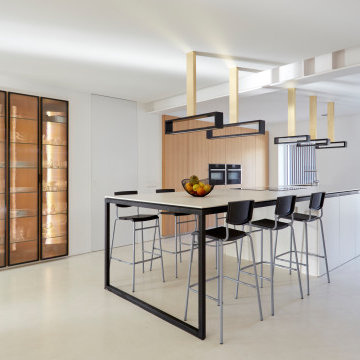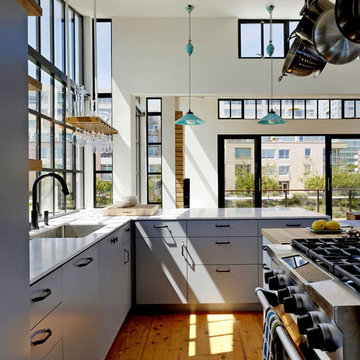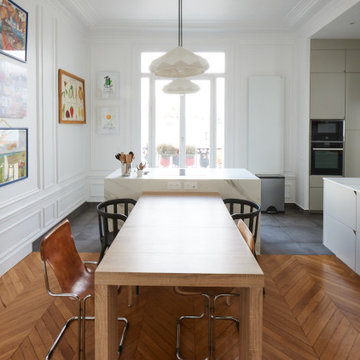13.461 ideas para cocinas modernas con electrodomésticos con paneles
Filtrar por
Presupuesto
Ordenar por:Popular hoy
1 - 20 de 13.461 fotos
Artículo 1 de 3

La cocina siempre se quiso integrada. En una vivienda tan espaciosa como la que nos ocupa podría haber estado separada, pero la propiedad disfruta muchísimo de compartir tiempo en este espacio, por lo que tenía claro que quería un espacio abierto de lineas puras y sencillas, que dé aspecto de orden.

Foto de cocina lineal moderna de tamaño medio abierta con una isla, fregadero bajoencimera, armarios con paneles lisos, puertas de armario de madera clara, encimera de cemento, electrodomésticos con paneles, suelo de madera en tonos medios, suelo marrón y encimeras grises

F.L
Imagen de cocina comedor minimalista con armarios con paneles lisos, puertas de armario de madera oscura, electrodomésticos con paneles, una isla y suelo beige
Imagen de cocina comedor minimalista con armarios con paneles lisos, puertas de armario de madera oscura, electrodomésticos con paneles, una isla y suelo beige

Foto de cocinas en L minimalista con fregadero sobremueble, armarios estilo shaker, puertas de armario de madera en tonos medios, salpicadero blanco, salpicadero de losas de piedra, electrodomésticos con paneles, suelo de cemento, una isla, suelo gris y encimeras blancas

Downtown Brooklyn tallest tower, with amazing NYC views. Modern two-tone kitchen, with porcelain tops and backsplash.
Ejemplo de cocina moderna pequeña abierta con fregadero bajoencimera, armarios con paneles lisos, puertas de armario negras, salpicadero blanco, electrodomésticos con paneles, suelo de madera clara, una isla, suelo beige y encimeras blancas
Ejemplo de cocina moderna pequeña abierta con fregadero bajoencimera, armarios con paneles lisos, puertas de armario negras, salpicadero blanco, electrodomésticos con paneles, suelo de madera clara, una isla, suelo beige y encimeras blancas

Custom kitchen design featuring a mix of flat panel cabinetry in a dark stained oak and SW Origami white paint. The countertops are a honed quartz meant to resemble concrete, while the backsplash is a slab of natural quartzite with a polished finish. A locally crafted custom dining table is made from oak and stained a bit lighter than the cabinetry, but darker than the plain sawn oak floors. The artwork was sourced locally through Haen Gallery in Asheville. A pendant from Hubbardton Forge hangs over the dining table.

Photographer: Shannon McGrath
Modelo de cocina alargada moderna abierta con fregadero de doble seno, armarios con paneles lisos, salpicadero negro, electrodomésticos con paneles, suelo de madera oscura, una isla, suelo marrón y con blanco y negro
Modelo de cocina alargada moderna abierta con fregadero de doble seno, armarios con paneles lisos, salpicadero negro, electrodomésticos con paneles, suelo de madera oscura, una isla, suelo marrón y con blanco y negro

Foto de cocina comedor lineal minimalista sin isla con fregadero bajoencimera, armarios con paneles lisos, puertas de armario de madera oscura, encimera de cemento, salpicadero verde, electrodomésticos con paneles, suelo de cemento, suelo gris y encimeras grises

Kitchen detail
Photo by Matt Millman
Modelo de cocina moderna con armarios con paneles lisos, electrodomésticos con paneles, encimera de mármol y puertas de armario azules
Modelo de cocina moderna con armarios con paneles lisos, electrodomésticos con paneles, encimera de mármol y puertas de armario azules

Anne Gummerson Photography
Ejemplo de cocina moderna con fregadero de un seno, armarios estilo shaker, puertas de armario de madera oscura, encimera de granito, electrodomésticos con paneles y barras de cocina
Ejemplo de cocina moderna con fregadero de un seno, armarios estilo shaker, puertas de armario de madera oscura, encimera de granito, electrodomésticos con paneles y barras de cocina

The owners of this prewar apartment on the Upper West Side of Manhattan wanted to combine two dark and tightly configured units into a single unified space. StudioLAB was challenged with the task of converting the existing arrangement into a large open three bedroom residence. The previous configuration of bedrooms along the Southern window wall resulted in very little sunlight reaching the public spaces. Breaking the norm of the traditional building layout, the bedrooms were moved to the West wall of the combined unit, while the existing internally held Living Room and Kitchen were moved towards the large South facing windows, resulting in a flood of natural sunlight. Wide-plank grey-washed walnut flooring was applied throughout the apartment to maximize light infiltration. A concrete office cube was designed with the supplementary space which features walnut flooring wrapping up the walls and ceiling. Two large sliding Starphire acid-etched glass doors close the space off to create privacy when screening a movie. High gloss white lacquer millwork built throughout the apartment allows for ample storage. LED Cove lighting was utilized throughout the main living areas to provide a bright wash of indirect illumination and to separate programmatic spaces visually without the use of physical light consuming partitions. Custom floor to ceiling Ash wood veneered doors accentuate the height of doorways and blur room thresholds. The master suite features a walk-in-closet, a large bathroom with radiant heated floors and a custom steam shower. An integrated Vantage Smart Home System was installed to control the AV, HVAC, lighting and solar shades using iPads.

Bay Area Custom Cabinetry: wine bar sideboard in family room connects to galley kitchen. This custom cabinetry built-in has two wind refrigerators installed side-by-side, one having a hinged door on the right side and the other on the left. The countertop is made of seafoam green granite and the backsplash is natural slate. These custom cabinets were made in our own award-winning artisanal cabinet studio.
This Bay Area Custom home is featured in this video: http://www.billfryconstruction.com/videos/custom-cabinets/index.html

Playing with color is one of our favourite thing to do. To complete the transformation, V6B's team paid attention to every detail.
The centerpiece of this luxurious kitchen is the stunning Dekton Natura Gloss backsplash, a masterpiece in itself. Its glossy surface reflects light effortlessly, creating an ethereal ambiance that enchants all who enter. The backsplash's subtle veining adds depth and character, elevating the visual appeal to new heights. As your eyes wander, they are met with the double waterfall countertops, a true testament to the artistry of design. These flawless surfaces cascade gracefully, seamlessly blending form and function.
Gleaming brass accent details accentuate the exquisite aesthetics of this luxury kitchen. From handles and fixtures to statement lighting, these shiny brass elements add a touch of regal allure. Their warm, lustrous tones harmonize effortlessly with the turquoise backdrop, creating a captivating interplay of colors.

Modern kitchen with hidden Miele fridge and freezer. Electric push-2-open. Corner appliance garage has vertically folding doors,
Imagen de cocinas en L abovedada minimalista de tamaño medio abierta con fregadero de un seno, armarios con paneles lisos, puertas de armario de madera oscura, encimera de mármol, salpicadero blanco, salpicadero de mármol, electrodomésticos con paneles, suelo de madera clara, una isla, suelo beige y encimeras blancas
Imagen de cocinas en L abovedada minimalista de tamaño medio abierta con fregadero de un seno, armarios con paneles lisos, puertas de armario de madera oscura, encimera de mármol, salpicadero blanco, salpicadero de mármol, electrodomésticos con paneles, suelo de madera clara, una isla, suelo beige y encimeras blancas

Beautiful Modern walnut "L" kitchen in Florida Keys. Glass doors with a golden frame give a distinction touch. All appliances are panelized and integrated handless solutions makes this kitchen a modern and clean look.

Cedar ceilings and a three-sided split-faced silver travertine and steel fireplace add warmth and drama. The Galapagos Quartzite kitchen counters and charcoal limestone flooring cool the space showcasing the view as art.
Estancia Club
Builder: Peak Ventures
Interior Design: Ownby Design
Photography: Jeff Zaruba

Welcome to this stunning Italian kitchen, where modernity and style converge in a symphony of curves and glossy lacquer finishes. Its design epitomizes Italian innovation with its sinuous lines and fluid layout, breaking away from conventional rigid angles. The glossy lacquer cabinetry, in a chic and timeless hue, catches the light beautifully, adding depth and drama to the space. This curvy, modern kitchen marries form and function in a unique way, embodying the essence of Italian design and creating a kitchen space that's as visually captivating as it is practical.

Diseño de cocinas en U gris y blanco minimalista pequeño abierto con fregadero bajoencimera, armarios con paneles lisos, puertas de armario blancas, encimera de cuarzo compacto, salpicadero blanco, electrodomésticos con paneles, suelo de baldosas de cerámica, península, suelo gris, encimeras blancas y cortinas

Création d’une arrière cuisine/buanderie et d’une belle cuisine, prolongée d’un îlot central et d’une grande table pour les repas.
Foto de cocina gris y blanca minimalista con fregadero bajoencimera, puertas de armario beige, salpicadero blanco, electrodomésticos con paneles, suelo de baldosas de cerámica, una isla, suelo gris y encimeras blancas
Foto de cocina gris y blanca minimalista con fregadero bajoencimera, puertas de armario beige, salpicadero blanco, electrodomésticos con paneles, suelo de baldosas de cerámica, una isla, suelo gris y encimeras blancas

KitchenCRATE Custom Arrowwood Drive | Countertop: Bedrosians Glacier White Quartzite | Backsplash: Bedrosians Cloe Tile in White | Sink: Blanco Diamond Super Single Bowl in Concrete Gray | Faucet: Kohler Simplice Faucet in Matte Black | Cabinet Paint (Perimeter Uppers): Sherwin-Williams Worldly Gray in Eggshell | Cabinet Paint (Lowers): Sherwin-Williams Adaptive Shade in Eggshell | Cabinet Paint (Island): Sherwin-Williams Rosemary in Eggshell | Wall Paint: Sherwin-Williams Pearly White in Eggshell | For more visit: https://kbcrate.com/kitchencrate-custom-arrowwood-drive-in-riverbank-ca-is-complete/
13.461 ideas para cocinas modernas con electrodomésticos con paneles
1