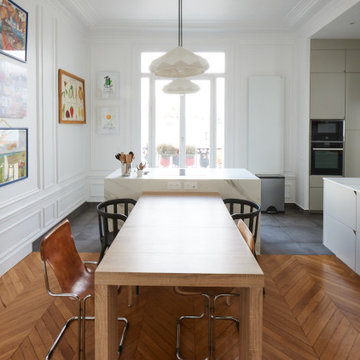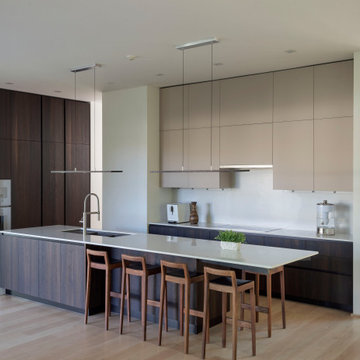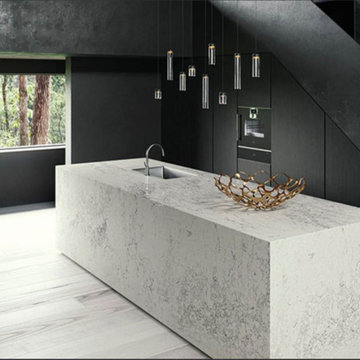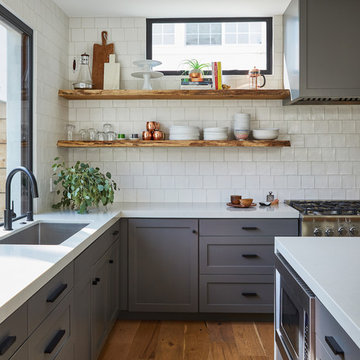Cocinas
Filtrar por
Presupuesto
Ordenar por:Popular hoy
21 - 40 de 13.453 fotos
Artículo 1 de 3

Cedar ceilings and a three-sided split-faced silver travertine and steel fireplace add warmth and drama. The Galapagos Quartzite kitchen counters and charcoal limestone flooring cool the space showcasing the view as art.
Estancia Club
Builder: Peak Ventures
Interior Design: Ownby Design
Photography: Jeff Zaruba

Welcome to this stunning Italian kitchen, where modernity and style converge in a symphony of curves and glossy lacquer finishes. Its design epitomizes Italian innovation with its sinuous lines and fluid layout, breaking away from conventional rigid angles. The glossy lacquer cabinetry, in a chic and timeless hue, catches the light beautifully, adding depth and drama to the space. This curvy, modern kitchen marries form and function in a unique way, embodying the essence of Italian design and creating a kitchen space that's as visually captivating as it is practical.

Diseño de cocinas en U gris y blanco minimalista pequeño abierto con fregadero bajoencimera, armarios con paneles lisos, puertas de armario blancas, encimera de cuarzo compacto, salpicadero blanco, electrodomésticos con paneles, suelo de baldosas de cerámica, península, suelo gris, encimeras blancas y cortinas

Création d’une arrière cuisine/buanderie et d’une belle cuisine, prolongée d’un îlot central et d’une grande table pour les repas.
Foto de cocina gris y blanca minimalista con fregadero bajoencimera, puertas de armario beige, salpicadero blanco, electrodomésticos con paneles, suelo de baldosas de cerámica, una isla, suelo gris y encimeras blancas
Foto de cocina gris y blanca minimalista con fregadero bajoencimera, puertas de armario beige, salpicadero blanco, electrodomésticos con paneles, suelo de baldosas de cerámica, una isla, suelo gris y encimeras blancas

KitchenCRATE Custom Arrowwood Drive | Countertop: Bedrosians Glacier White Quartzite | Backsplash: Bedrosians Cloe Tile in White | Sink: Blanco Diamond Super Single Bowl in Concrete Gray | Faucet: Kohler Simplice Faucet in Matte Black | Cabinet Paint (Perimeter Uppers): Sherwin-Williams Worldly Gray in Eggshell | Cabinet Paint (Lowers): Sherwin-Williams Adaptive Shade in Eggshell | Cabinet Paint (Island): Sherwin-Williams Rosemary in Eggshell | Wall Paint: Sherwin-Williams Pearly White in Eggshell | For more visit: https://kbcrate.com/kitchencrate-custom-arrowwood-drive-in-riverbank-ca-is-complete/

Beautiful Modern Home with Steel Facia, Limestone, Steel Stones, Concrete Floors,modern kitchen
Ejemplo de cocina comedor minimalista grande con fregadero sobremueble, armarios con paneles lisos, puertas de armario de madera en tonos medios, salpicadero de pizarra, electrodomésticos con paneles, suelo de cemento, una isla y suelo gris
Ejemplo de cocina comedor minimalista grande con fregadero sobremueble, armarios con paneles lisos, puertas de armario de madera en tonos medios, salpicadero de pizarra, electrodomésticos con paneles, suelo de cemento, una isla y suelo gris

Ejemplo de cocina lineal y gris y blanca minimalista pequeña abierta y de nogal sin isla con fregadero encastrado, armarios con paneles empotrados, puertas de armario grises, encimera de cuarzo compacto, salpicadero beige, salpicadero de madera, electrodomésticos con paneles, suelo de madera clara, suelo beige, encimeras grises y bandeja

Diseño de cocina moderna de tamaño medio con fregadero encastrado, armarios con paneles lisos, puertas de armario de madera oscura, encimera de granito, electrodomésticos con paneles, suelo de madera en tonos medios, una isla y encimeras negras

Photos by Roehner + Ryan
Diseño de cocina moderna con fregadero de doble seno, armarios con paneles lisos, puertas de armario de madera oscura, encimera de cuarzo compacto, puertas de cuarzo sintético, electrodomésticos con paneles, suelo de baldosas de porcelana, una isla y suelo gris
Diseño de cocina moderna con fregadero de doble seno, armarios con paneles lisos, puertas de armario de madera oscura, encimera de cuarzo compacto, puertas de cuarzo sintético, electrodomésticos con paneles, suelo de baldosas de porcelana, una isla y suelo gris

Imagen de cocina moderna grande abierta con fregadero sobremueble, armarios estilo shaker, puertas de armario negras, encimera de acrílico, salpicadero blanco, salpicadero de azulejos tipo metro, electrodomésticos con paneles, suelo de travertino, dos o más islas, suelo beige y encimeras blancas

This is a great house. Perched high on a private, heavily wooded site, it has a rustic contemporary aesthetic. Vaulted ceilings, sky lights, large windows and natural materials punctuate the main spaces. The existing large format mosaic slate floor grabs your attention upon entering the home extending throughout the foyer, kitchen, and family room.
Specific requirements included a larger island with workspace for each of the homeowners featuring a homemade pasta station which requires small appliances on lift-up mechanisms as well as a custom-designed pasta drying rack. Both chefs wanted their own prep sink on the island complete with a garbage “shoot” which we concealed below sliding cutting boards. A second and overwhelming requirement was storage for a large collection of dishes, serving platters, specialty utensils, cooking equipment and such. To meet those needs we took the opportunity to get creative with storage: sliding doors were designed for a coffee station adjacent to the main sink; hid the steam oven, microwave and toaster oven within a stainless steel niche hidden behind pantry doors; added a narrow base cabinet adjacent to the range for their large spice collection; concealed a small broom closet behind the refrigerator; and filled the only available wall with full-height storage complete with a small niche for charging phones and organizing mail. We added 48” high base cabinets behind the main sink to function as a bar/buffet counter as well as overflow for kitchen items.
The client’s existing vintage commercial grade Wolf stove and hood commands attention with a tall backdrop of exposed brick from the fireplace in the adjacent living room. We loved the rustic appeal of the brick along with the existing wood beams, and complimented those elements with wired brushed white oak cabinets. The grayish stain ties in the floor color while the slab door style brings a modern element to the space. We lightened the color scheme with a mix of white marble and quartz countertops. The waterfall countertop adjacent to the dining table shows off the amazing veining of the marble while adding contrast to the floor. Special materials are used throughout, featured on the textured leather-wrapped pantry doors, patina zinc bar countertop, and hand-stitched leather cabinet hardware. We took advantage of the tall ceilings by adding two walnut linear pendants over the island that create a sculptural effect and coordinated them with the new dining pendant and three wall sconces on the beam over the main sink.

Diseño de cocina comedor minimalista pequeña sin isla con fregadero bajoencimera, armarios con paneles lisos, puertas de armario grises, encimera de cuarzo compacto, salpicadero blanco, puertas de cuarzo sintético, electrodomésticos con paneles, suelo de baldosas de cerámica, suelo blanco y encimeras blancas

Our client was renovating a house on Sydney’s Northern Beaches so a light, bright, beach feel was the look they were after. The brief was to design a functional, free-flowing kitchen that included an island for practicality, but maintained flow of the space. To create interest and drama the client wanted to use large format stone as a splashback and island feature. In keeping with clean, uncluttered look, the appliances are hidden in a multi-function corner pantry with drawers. An integrated fridge adds to the neat finish of the kitchen.
Appliances: Miele
Stone: Quantum Statuario Quartz
Sink: Franke
Tap: Oliverti
Fridge: Fisher & Paykel
Handles: Artia
Cabinetry: Dallas Door in Dulux White

Ejemplo de cocinas en L moderna grande con fregadero de doble seno, armarios con paneles lisos, puertas de armario de madera en tonos medios, electrodomésticos con paneles, suelo de madera clara, una isla, suelo beige y encimeras blancas

Espace cuisine? Un rendu sur mesure avec des meubles du commerce. Salle d'eau avec verrière.
Imagen de cocina lineal minimalista pequeña abierta con fregadero de un seno, armarios con rebordes decorativos, puertas de armario de madera clara, encimera de laminado, salpicadero multicolor, salpicadero de azulejos de cerámica, electrodomésticos con paneles, suelo de terrazo, suelo multicolor y encimeras blancas
Imagen de cocina lineal minimalista pequeña abierta con fregadero de un seno, armarios con rebordes decorativos, puertas de armario de madera clara, encimera de laminado, salpicadero multicolor, salpicadero de azulejos de cerámica, electrodomésticos con paneles, suelo de terrazo, suelo multicolor y encimeras blancas

Diseño de cocinas en L moderna grande abierta con fregadero bajoencimera, armarios con paneles lisos, puertas de armario de madera oscura, encimera de cuarcita, salpicadero blanco, salpicadero de azulejos tipo metro, electrodomésticos con paneles, suelo de madera clara, una isla, suelo beige y encimeras blancas

Modelo de cocina minimalista grande con fregadero bajoencimera, armarios con paneles lisos, puertas de armario blancas, encimera de acrílico, salpicadero blanco, salpicadero de losas de piedra, electrodomésticos con paneles, suelo de cemento, una isla, suelo gris y encimeras blancas

Diseño de cocina moderna con fregadero bajoencimera, armarios con paneles lisos, puertas de armario negras, encimera de mármol, electrodomésticos con paneles, una isla y encimeras blancas

Floating shelves made from slabs of white oak run between the tile backsplash. The kitchen is fitted with a full Fisher & Paykel suite of appliances as well as French gray shaker panel cabinetry and restoration hardware cabinetry pulls and knobs. Clerestory windows allow for south-facing natural light exposure throughout the day. Photo by Dan Arnold

Kerri Fukkai
Ejemplo de cocinas en L moderna con armarios con paneles lisos, puertas de armario negras, encimera de acero inoxidable, salpicadero metalizado, electrodomésticos con paneles, suelo de madera clara, una isla, suelo beige y barras de cocina
Ejemplo de cocinas en L moderna con armarios con paneles lisos, puertas de armario negras, encimera de acero inoxidable, salpicadero metalizado, electrodomésticos con paneles, suelo de madera clara, una isla, suelo beige y barras de cocina
2