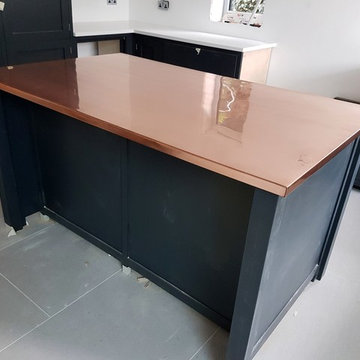89 ideas para cocinas contemporáneas con encimera de cobre
Filtrar por
Presupuesto
Ordenar por:Popular hoy
1 - 20 de 89 fotos
Artículo 1 de 3
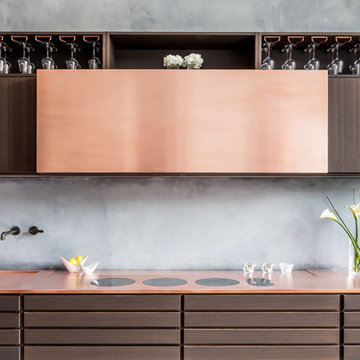
Mia Lind
Diseño de cocina lineal contemporánea pequeña abierta sin isla con fregadero encastrado, armarios con paneles lisos, puertas de armario marrones, encimera de cobre y salpicadero verde
Diseño de cocina lineal contemporánea pequeña abierta sin isla con fregadero encastrado, armarios con paneles lisos, puertas de armario marrones, encimera de cobre y salpicadero verde

Contemporary artist Gustav Klimpt’s “The Kiss” was the inspiration for this 1950’s ranch remodel. The existing living room, dining, kitchen and family room were independent rooms completely separate from each other. Our goal was to create an open grand-room design to accommodate the needs of a couple who love to entertain on a large scale and whose parties revolve around theater and the latest in gourmet cuisine.
The kitchen was moved to the end wall so that it became the “stage” for all of the client’s entertaining and daily life’s “productions”. The custom tile mosaic, both at the fireplace and kitchen, inspired by Klimpt, took first place as the focal point. Because of this, we chose the Best by Broan K4236SS for its minimal design, power to vent the 30” Wolf Cooktop and that it offered a seamless flue for the 10’6” high ceiling. The client enjoys the convenient controls and halogen lighting system that the hood offers and cleaning the professional baffle filter system is a breeze since they fit right in the Bosch dishwasher.
Finishes & Products:
Beech Slab-Style cabinets with Espresso stained alder accents.
Custom slate and tile mosaic backsplash
Kitchenaid Refrigerator
Dacor wall oven and convection/microwave
Wolf 30” cooktop top
Bamboo Flooring
Custom radius copper eating bar
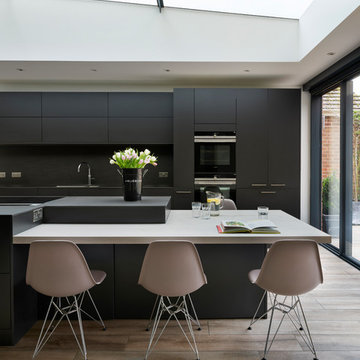
Darren Chung Photography Ltd
Imagen de cocina comedor actual con fregadero encastrado, armarios con paneles lisos, puertas de armario negras, encimera de cobre, salpicadero negro, electrodomésticos negros, una isla, suelo beige y encimeras negras
Imagen de cocina comedor actual con fregadero encastrado, armarios con paneles lisos, puertas de armario negras, encimera de cobre, salpicadero negro, electrodomésticos negros, una isla, suelo beige y encimeras negras
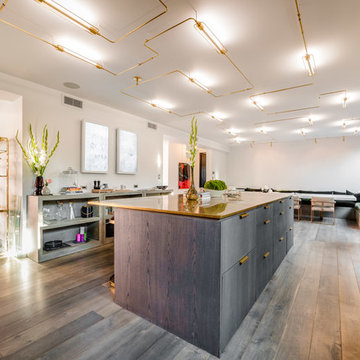
Imagen de cocina contemporánea extra grande con salpicadero blanco, una isla, armarios con paneles lisos, puertas de armario grises, encimera de cobre, suelo gris y suelo de madera en tonos medios
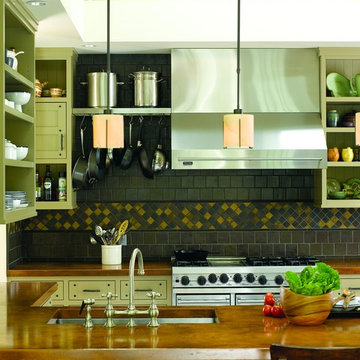
Alex Hayden
Diseño de cocina actual con electrodomésticos de acero inoxidable, encimera de cobre, fregadero de un seno, armarios abiertos y puertas de armario verdes
Diseño de cocina actual con electrodomésticos de acero inoxidable, encimera de cobre, fregadero de un seno, armarios abiertos y puertas de armario verdes
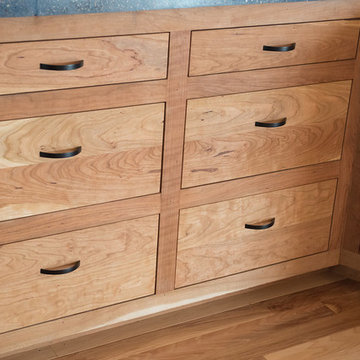
Cherry kitchen cabinets have a hand rubbed Watco oil finish.
Modelo de cocina contemporánea de tamaño medio con fregadero de doble seno, encimera de cobre, electrodomésticos de acero inoxidable, suelo laminado y suelo marrón
Modelo de cocina contemporánea de tamaño medio con fregadero de doble seno, encimera de cobre, electrodomésticos de acero inoxidable, suelo laminado y suelo marrón
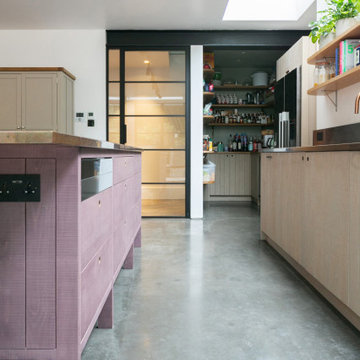
Our client wanted to create a warm, homely and light-filled environment that would draw their family together. Achieving this involved extensive internal and external reconfiguration to reorganise and interconnect the family living spaces and to bring natural light, access to and views of the garden into the heart of the home.
This is a recently built split-level, semi-detached property; the internal stairway received no natural lighting giving an uninviting link between each room. The family rooms were located away from the sunny garden and the office was installed in the attic, separating the family to the least appealing corners of the house for daytime activities, connected by the uninviting staircase. The south facing living room was remote from the main living spaces and had small low doors affording little view to the garden.
Our intervention focussed on making the underused garden room viable and worthy as the best room in the house. In order to house the kitchen, dining and tv snug, we pushed the rear wall out and up, installing a series of full height glazed doors to the rear as well as rooflights, raising sightlines for views of the sky and garden and giving level entry to a new enclosed terrace with permanent seating, barbeque and storage. External stairs connect up to the main garden and sweep onwards back to a second family room. The living spaces, now all located to the sunny rear, flow together, with the kitchen and barbeque reinstated as the hub of family life.
We added a welcoming porch and refurbished the entrance hall, highlighting the previously obscured frontage and affording immediate views from it through to the garden on entry as well as adding plenty of storage. Unable to add windows to the stair, we inserted a large rooflight and opened up the half landings to it with floor glass and mirrors. Glazed internal walls bring light from front and back at each landing, flooding the stair with natural light and giving continually repeating views to the sky and garden.
The refurbishment, with beautiful, tactile and textured surfaces, layers warmth onto contemporary concrete, steel and glass to further enrich the homely ambiance in conjunction with the natural external textures visible from every space.
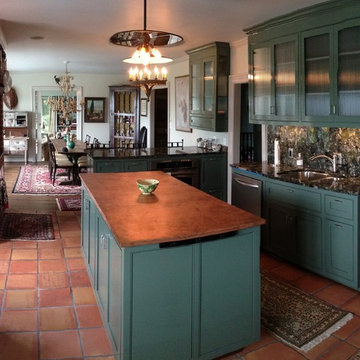
Diseño de cocina contemporánea de tamaño medio con fregadero de doble seno, armarios estilo shaker, puertas de armario verdes, encimera de cobre, salpicadero multicolor, salpicadero de losas de piedra, electrodomésticos de acero inoxidable, suelo de baldosas de terracota, una isla y suelo rojo
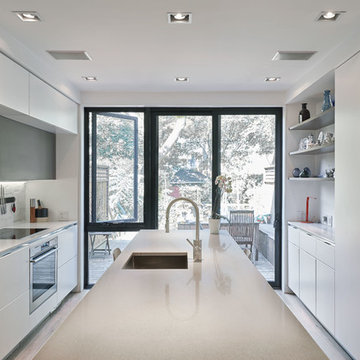
Ejemplo de cocina contemporánea de tamaño medio cerrada con fregadero bajoencimera, armarios con paneles lisos, puertas de armario blancas, encimera de cobre, salpicadero blanco, salpicadero de ladrillos, electrodomésticos con paneles, suelo de madera clara y una isla
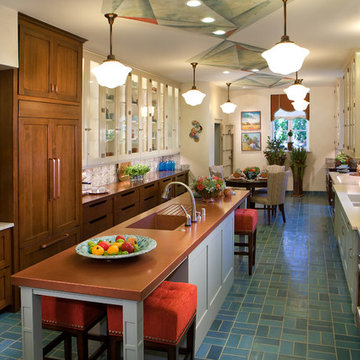
CBA
Modelo de cocina comedor contemporánea con encimera de cobre, suelo azul y barras de cocina
Modelo de cocina comedor contemporánea con encimera de cobre, suelo azul y barras de cocina
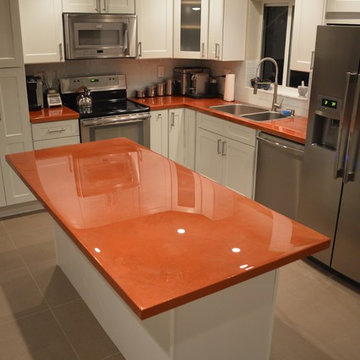
Jennifer Haley
Custom created Epoxy countertops with copper paint and metallics. Substantially less expensive than copper countertops and just as stunning.
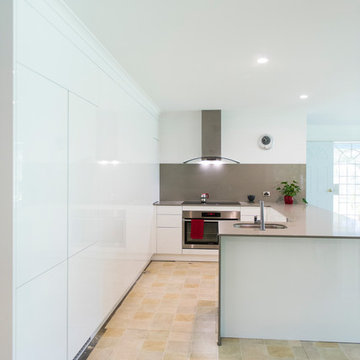
2 Pak White gloss doors, Caesarstone benchtop
Imagen de cocina actual grande con fregadero encastrado, armarios con paneles lisos, puertas de armario blancas, encimera de cobre, salpicadero blanco, salpicadero de vidrio templado, electrodomésticos blancos, suelo de madera en tonos medios, una isla, suelo blanco y encimeras blancas
Imagen de cocina actual grande con fregadero encastrado, armarios con paneles lisos, puertas de armario blancas, encimera de cobre, salpicadero blanco, salpicadero de vidrio templado, electrodomésticos blancos, suelo de madera en tonos medios, una isla, suelo blanco y encimeras blancas
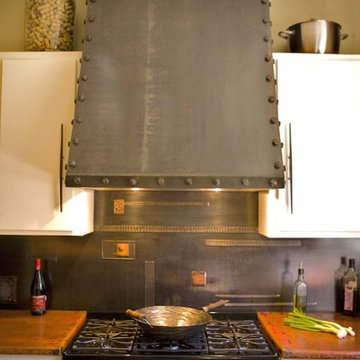
The kitchen backsplash as well as the hood are hand forged steel...We are featuring a 1/8" copper counter top. All done by the EXTREMELY talented Craftsmen at Oak Hill Iron in Morganton, NC / Contact: Mr. Josh Smith @ 828.437.5348 or e-mail: info@oakhilliron.com
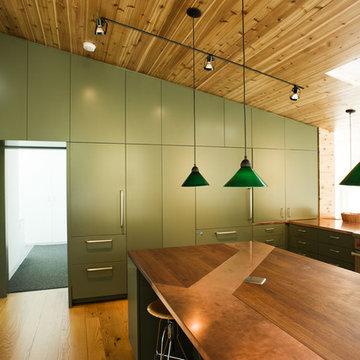
Diseño de cocina actual grande con fregadero de doble seno, puertas de armario verdes, encimera de cobre, electrodomésticos de acero inoxidable, suelo de madera en tonos medios y una isla
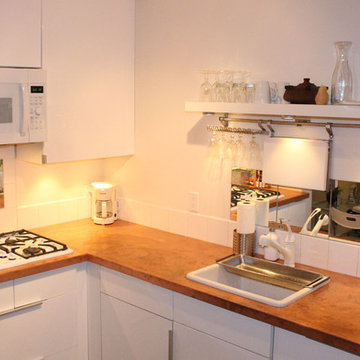
By keeping the upper cabinets to a minimum, the space becomes more open and, with select dishes on a shelf, easy to use. Countertop and photo by Mio Metals
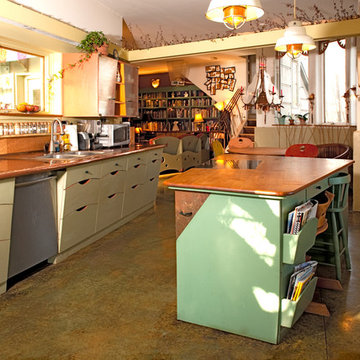
photo by Mary Prince © 2012 Houzz
Imagen de cocina actual con encimera de cobre
Imagen de cocina actual con encimera de cobre
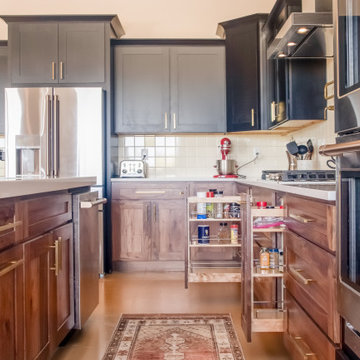
Imagen de cocina abovedada contemporánea grande con fregadero bajoencimera, armarios estilo shaker, puertas de armario negras, encimera de cobre, salpicadero beige, salpicadero de azulejos de porcelana, electrodomésticos de acero inoxidable, suelo de cemento, una isla, suelo amarillo y encimeras amarillas
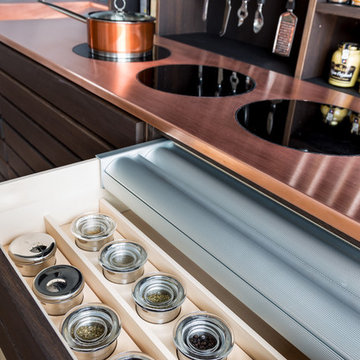
Mia Lind
Diseño de cocina lineal actual pequeña abierta sin isla con fregadero encastrado, armarios con paneles lisos, puertas de armario marrones, encimera de cobre y salpicadero verde
Diseño de cocina lineal actual pequeña abierta sin isla con fregadero encastrado, armarios con paneles lisos, puertas de armario marrones, encimera de cobre y salpicadero verde
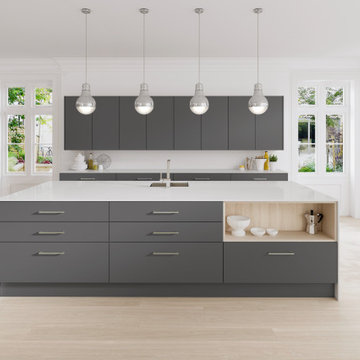
Modelo de cocinas en U contemporáneo grande abierto con fregadero de un seno, armarios con paneles lisos, puertas de armario grises, encimera de cobre, salpicadero blanco, electrodomésticos negros, una isla, suelo beige y encimeras blancas
89 ideas para cocinas contemporáneas con encimera de cobre
1
