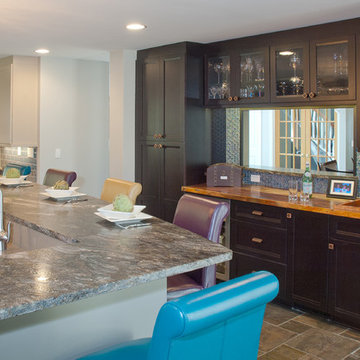89 ideas para cocinas contemporáneas con encimera de cobre
Filtrar por
Presupuesto
Ordenar por:Popular hoy
41 - 60 de 89 fotos
Artículo 1 de 3
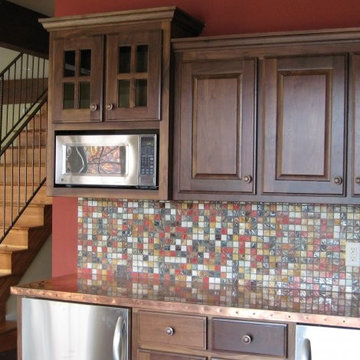
Sienna Stone Plank
Colors:
Floor: Grey Concept
Wall/Ceiling: Grey Basic
Ejemplo de cocina actual de tamaño medio con fregadero encastrado, armarios con paneles con relieve, puertas de armario de madera en tonos medios, encimera de cobre, salpicadero multicolor, salpicadero con mosaicos de azulejos y electrodomésticos de acero inoxidable
Ejemplo de cocina actual de tamaño medio con fregadero encastrado, armarios con paneles con relieve, puertas de armario de madera en tonos medios, encimera de cobre, salpicadero multicolor, salpicadero con mosaicos de azulejos y electrodomésticos de acero inoxidable
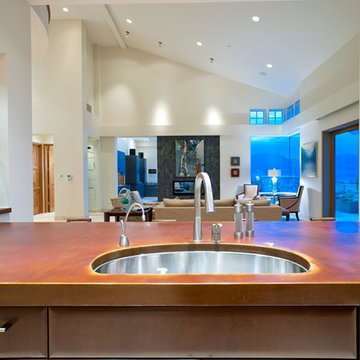
Eric Lucero
Diseño de cocina comedor contemporánea con fregadero bajoencimera, armarios tipo vitrina, puertas de armario de madera en tonos medios, encimera de cobre, salpicadero blanco, electrodomésticos de acero inoxidable y dos o más islas
Diseño de cocina comedor contemporánea con fregadero bajoencimera, armarios tipo vitrina, puertas de armario de madera en tonos medios, encimera de cobre, salpicadero blanco, electrodomésticos de acero inoxidable y dos o más islas
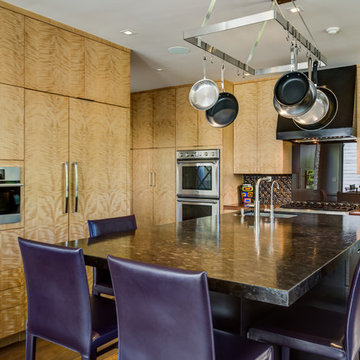
Treve Johnson Photography - www.treve.com
Modelo de cocina contemporánea con armarios con paneles lisos, puertas de armario de madera clara, encimera de cobre, electrodomésticos con paneles, suelo de madera oscura y una isla
Modelo de cocina contemporánea con armarios con paneles lisos, puertas de armario de madera clara, encimera de cobre, electrodomésticos con paneles, suelo de madera oscura y una isla
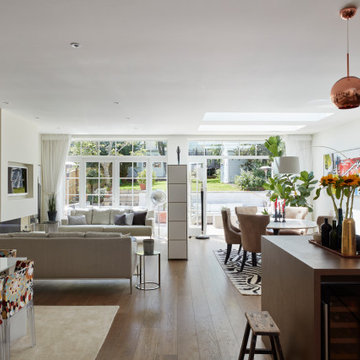
Ejemplo de cocinas en U actual grande abierto con armarios con paneles lisos, puertas de armario marrones, encimera de cobre, salpicadero blanco, salpicadero de azulejos tipo metro, electrodomésticos con paneles, suelo de madera en tonos medios, una isla, suelo marrón y encimeras marrones
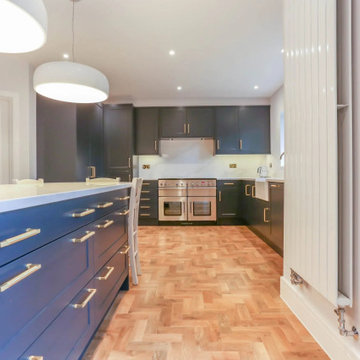
This kitchen showcases an exquisitely vibrant color scheme, injecting a lively and energetic atmosphere into the space. The thoughtfully curated design renovation goes beyond the ordinary, creating an environment that not only pleases the eyes but also invigorates the senses. The infusion of bright and lively colors adds a dynamic touch, turning the kitchen into a lively focal point within the home.
The carefully selected color palette is not just visually appealing but also harmonious, creating a balanced and inviting ambiance. Each hue has been chosen to contribute to the overall aesthetic, ensuring a cohesive and well-designed space. The attention to detail in the renovation process has resulted in a kitchen that is not only visually stunning but also functional, meeting the diverse needs of modern living.
The combination of vibrant colors, eye-pleasing design elements, and meticulous attention to detail makes this kitchen a delightful and refreshing space. It transforms the culinary area into a place where aesthetics and functionality coexist harmoniously, providing both a visually engaging and practical environment for daily activities.
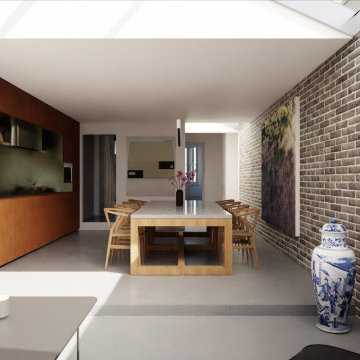
The owners wished to reconfigure the downstairs of their property to create a space which truly connects with their garden. The result is a contemporary take on the classic conservatory. This steel and glass rear extension combines with a side extension to create a light, bright interior space which is as much a part of the garden as it is the house. Using solar control glass and opening roof lights, the space allows for good natural ventilation moderating the temperature during the summer months. A new bedroom will also be added in a mansard roof extension.
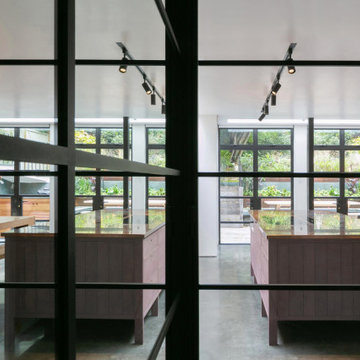
Our client wanted to create a warm, homely and light-filled environment that would draw their family together. Achieving this involved extensive internal and external reconfiguration to reorganise and interconnect the family living spaces and to bring natural light, access to and views of the garden into the heart of the home.
This is a recently built split-level, semi-detached property; the internal stairway received no natural lighting giving an uninviting link between each room. The family rooms were located away from the sunny garden and the office was installed in the attic, separating the family to the least appealing corners of the house for daytime activities, connected by the uninviting staircase. The south facing living room was remote from the main living spaces and had small low doors affording little view to the garden.
Our intervention focussed on making the underused garden room viable and worthy as the best room in the house. In order to house the kitchen, dining and tv snug, we pushed the rear wall out and up, installing a series of full height glazed doors to the rear as well as rooflights, raising sightlines for views of the sky and garden and giving level entry to a new enclosed terrace with permanent seating, barbeque and storage. External stairs connect up to the main garden and sweep onwards back to a second family room. The living spaces, now all located to the sunny rear, flow together, with the kitchen and barbeque reinstated as the hub of family life.
We added a welcoming porch and refurbished the entrance hall, highlighting the previously obscured frontage and affording immediate views from it through to the garden on entry as well as adding plenty of storage. Unable to add windows to the stair, we inserted a large rooflight and opened up the half landings to it with floor glass and mirrors. Glazed internal walls bring light from front and back at each landing, flooding the stair with natural light and giving continually repeating views to the sky and garden.
The refurbishment, with beautiful, tactile and textured surfaces, layers warmth onto contemporary concrete, steel and glass to further enrich the homely ambiance in conjunction with the natural external textures visible from every space.
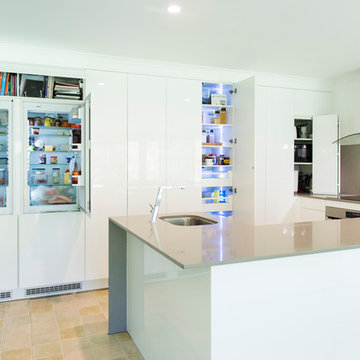
Integrated Fridge & Freezer, Pantry with Inner draws and LED Lights, Bi-Fold Appliance cabinet doors
Ejemplo de cocina actual grande con fregadero encastrado, armarios con paneles lisos, puertas de armario blancas, encimera de cobre, salpicadero blanco, salpicadero de vidrio templado, electrodomésticos blancos, suelo de madera en tonos medios, una isla, suelo blanco y encimeras blancas
Ejemplo de cocina actual grande con fregadero encastrado, armarios con paneles lisos, puertas de armario blancas, encimera de cobre, salpicadero blanco, salpicadero de vidrio templado, electrodomésticos blancos, suelo de madera en tonos medios, una isla, suelo blanco y encimeras blancas
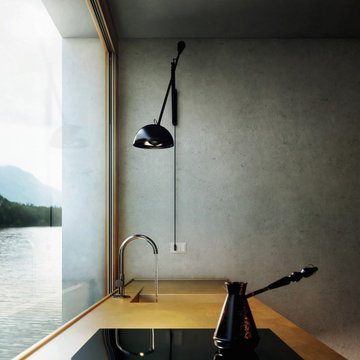
Ejemplo de cocina comedor lineal contemporánea de tamaño medio sin isla con fregadero integrado, armarios con paneles lisos, puertas de armario naranjas, encimera de cobre, suelo de cemento y suelo rojo
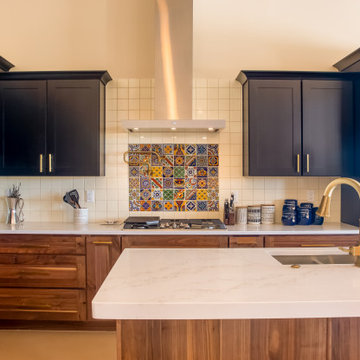
Modelo de cocina abovedada contemporánea grande con fregadero bajoencimera, armarios estilo shaker, puertas de armario negras, encimera de cobre, salpicadero beige, salpicadero de azulejos de porcelana, electrodomésticos de acero inoxidable, suelo de cemento, una isla, suelo amarillo y encimeras amarillas
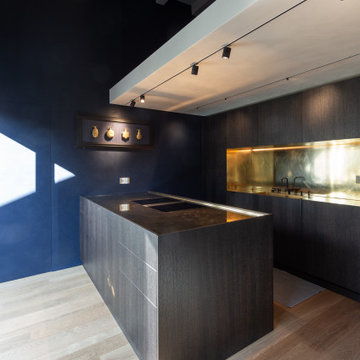
Diseño de cocina abovedada actual de tamaño medio abierta con fregadero de un seno, armarios con paneles lisos, puertas de armario de madera en tonos medios, encimera de cobre, salpicadero amarillo, electrodomésticos con paneles, suelo de madera en tonos medios, una isla, suelo beige y encimeras amarillas
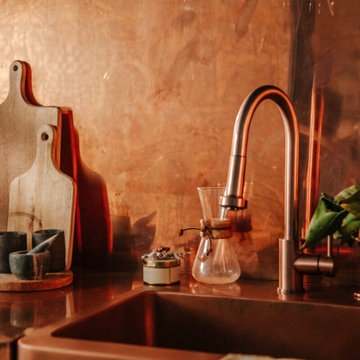
Modelo de cocina comedor lineal contemporánea pequeña con fregadero sobremueble y encimera de cobre
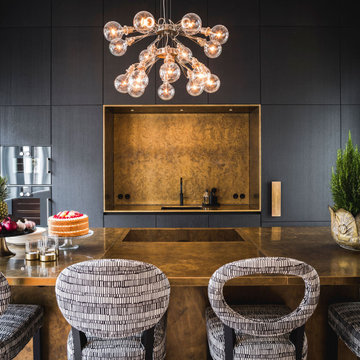
A Piet Boon Kitchen island, surrounded by Marie's Corner barstools forms the heart of the house.
Foto de cocina lineal actual grande con encimera de cobre, suelo de madera clara y una isla
Foto de cocina lineal actual grande con encimera de cobre, suelo de madera clara y una isla
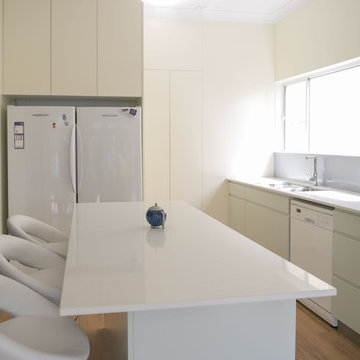
2 Pack Satin finish, Smartstone benchtop
Diseño de cocina contemporánea de tamaño medio con fregadero encastrado, armarios con paneles lisos, puertas de armario blancas, encimera de cobre, salpicadero blanco, salpicadero de vidrio templado, electrodomésticos blancos, suelo de madera en tonos medios, una isla, suelo blanco y encimeras blancas
Diseño de cocina contemporánea de tamaño medio con fregadero encastrado, armarios con paneles lisos, puertas de armario blancas, encimera de cobre, salpicadero blanco, salpicadero de vidrio templado, electrodomésticos blancos, suelo de madera en tonos medios, una isla, suelo blanco y encimeras blancas
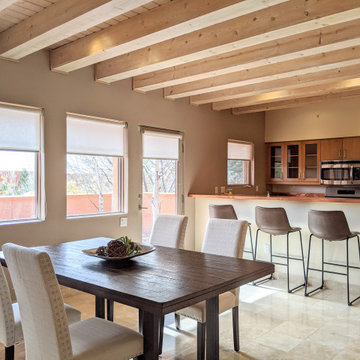
Ejemplo de cocina actual de tamaño medio sin isla con fregadero de doble seno, armarios estilo shaker, puertas de armario de madera oscura, encimera de cobre, salpicadero marrón, electrodomésticos de acero inoxidable, suelo de travertino, suelo beige y encimeras marrones
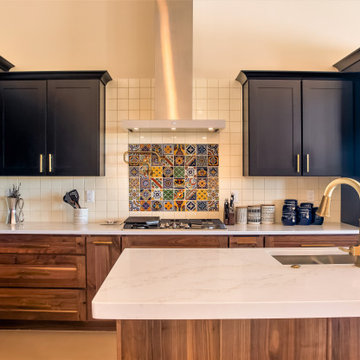
Imagen de cocina abovedada actual grande con fregadero bajoencimera, armarios estilo shaker, puertas de armario negras, encimera de cobre, salpicadero beige, salpicadero de azulejos de porcelana, electrodomésticos de acero inoxidable, suelo de cemento, una isla, suelo amarillo y encimeras amarillas
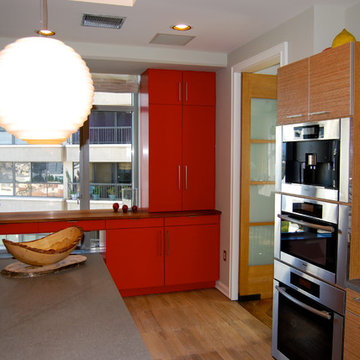
Imagen de cocina actual de tamaño medio cerrada con armarios con paneles lisos, puertas de armario de madera clara, encimera de cobre, electrodomésticos de acero inoxidable, suelo de madera clara y una isla
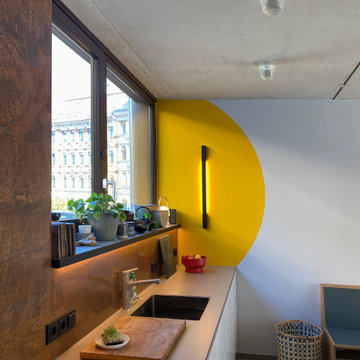
Diseño de cocina lineal contemporánea abierta con fregadero bajoencimera, armarios con paneles lisos, puertas de armario blancas, encimera de cobre, salpicadero de vidrio y encimeras beige
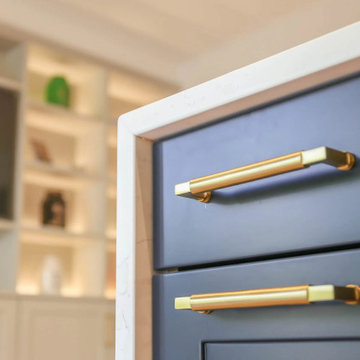
This kitchen showcases an exquisitely vibrant color scheme, injecting a lively and energetic atmosphere into the space. The thoughtfully curated design renovation goes beyond the ordinary, creating an environment that not only pleases the eyes but also invigorates the senses. The infusion of bright and lively colors adds a dynamic touch, turning the kitchen into a lively focal point within the home.
The carefully selected color palette is not just visually appealing but also harmonious, creating a balanced and inviting ambiance. Each hue has been chosen to contribute to the overall aesthetic, ensuring a cohesive and well-designed space. The attention to detail in the renovation process has resulted in a kitchen that is not only visually stunning but also functional, meeting the diverse needs of modern living.
The combination of vibrant colors, eye-pleasing design elements, and meticulous attention to detail makes this kitchen a delightful and refreshing space. It transforms the culinary area into a place where aesthetics and functionality coexist harmoniously, providing both a visually engaging and practical environment for daily activities.
89 ideas para cocinas contemporáneas con encimera de cobre
3
