29.872 ideas para cocinas abiertas con puertas de armario de madera en tonos medios
Filtrar por
Presupuesto
Ordenar por:Popular hoy
1 - 20 de 29.872 fotos
Artículo 1 de 3

Kitchen with Morning Room
Diseño de cocinas en L contemporánea grande abierta con fregadero bajoencimera, armarios con paneles lisos, puertas de armario de madera en tonos medios, encimera de granito, salpicadero verde, salpicadero de losas de piedra, electrodomésticos de acero inoxidable, suelo de piedra caliza, una isla, suelo beige y encimeras beige
Diseño de cocinas en L contemporánea grande abierta con fregadero bajoencimera, armarios con paneles lisos, puertas de armario de madera en tonos medios, encimera de granito, salpicadero verde, salpicadero de losas de piedra, electrodomésticos de acero inoxidable, suelo de piedra caliza, una isla, suelo beige y encimeras beige

This photo: For a couple's house in Paradise Valley, architect C.P. Drewett created a sleek modern kitchen with Caesarstone counters and tile backsplashes from Art Stone LLC. Porcelain-tile floors from Villagio Tile & Stone provide contrast to the dark-stained vertical-grain white-oak cabinetry fabricated by Reliance Custom Cabinets.
Positioned near the base of iconic Camelback Mountain, “Outside In” is a modernist home celebrating the love of outdoor living Arizonans crave. The design inspiration was honoring early territorial architecture while applying modernist design principles.
Dressed with undulating negra cantera stone, the massing elements of “Outside In” bring an artistic stature to the project’s design hierarchy. This home boasts a first (never seen before feature) — a re-entrant pocketing door which unveils virtually the entire home’s living space to the exterior pool and view terrace.
A timeless chocolate and white palette makes this home both elegant and refined. Oriented south, the spectacular interior natural light illuminates what promises to become another timeless piece of architecture for the Paradise Valley landscape.
Project Details | Outside In
Architect: CP Drewett, AIA, NCARB, Drewett Works
Builder: Bedbrock Developers
Interior Designer: Ownby Design
Photographer: Werner Segarra
Publications:
Luxe Interiors & Design, Jan/Feb 2018, "Outside In: Optimized for Entertaining, a Paradise Valley Home Connects with its Desert Surrounds"
Awards:
Gold Nugget Awards - 2018
Award of Merit – Best Indoor/Outdoor Lifestyle for a Home – Custom
The Nationals - 2017
Silver Award -- Best Architectural Design of a One of a Kind Home - Custom or Spec
http://www.drewettworks.com/outside-in/

Ejemplo de cocina clásica renovada grande abierta con fregadero bajoencimera, puertas de armario de madera en tonos medios, salpicadero beige, electrodomésticos de acero inoxidable, una isla, encimera de granito, salpicadero de azulejos tipo metro, suelo de mármol, suelo beige y armarios con paneles empotrados

Foto de cocinas en U tradicional de tamaño medio abierto con armarios con paneles con relieve, puertas de armario de madera en tonos medios, encimera de granito, electrodomésticos de acero inoxidable, suelo de baldosas de cerámica, una isla, fregadero sobremueble, salpicadero beige y salpicadero de azulejos de piedra

Eckersley Garden Architecture http://www.e-ga.com.au
Badger dry stone walling http://www.ecooutdoor.com.au/walling/dry-stone/badger
Myrtle split stone flooring http://www.ecooutdoor.com.au/flooring/split-stone/myrtle
Eckersley Garden Architecture | Eco Outdoor | Badger walling | Myrtle flooring | livelifeoutdoors | Outdoor Design | Natural stone flooring + walling | Garden design | Outdoor paving | Outdoor design inspiration | Outdoor style | Outdoor ideas | Luxury homes | Paving ideas | Garden ideas | Natural pool ideas | Patio ideas | Indoor tiling ideas | Outdoor tiles | split stone flooring | Drystone walling | Stone walling | stone wall cladding
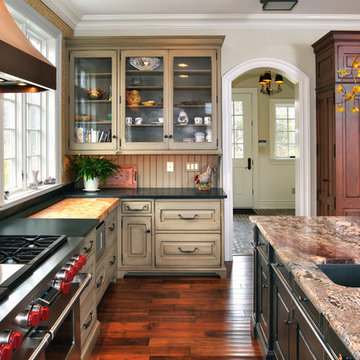
Foto de cocinas en U tradicional grande abierto con fregadero de un seno, puertas de armario de madera en tonos medios, encimera de granito, salpicadero multicolor, electrodomésticos de acero inoxidable, suelo de madera en tonos medios y una isla

All of the cabinets in the kitchen are custom-made by Inplace Studio of La Jolla.
Modelo de cocinas en L actual grande abierta con electrodomésticos de acero inoxidable, fregadero bajoencimera, suelo de madera en tonos medios, suelo marrón, armarios estilo shaker, puertas de armario de madera en tonos medios, encimera de granito, salpicadero beige, salpicadero de losas de piedra y una isla
Modelo de cocinas en L actual grande abierta con electrodomésticos de acero inoxidable, fregadero bajoencimera, suelo de madera en tonos medios, suelo marrón, armarios estilo shaker, puertas de armario de madera en tonos medios, encimera de granito, salpicadero beige, salpicadero de losas de piedra y una isla

Diseño de cocina lineal grande abierta con fregadero bajoencimera, armarios con paneles con relieve, encimera de cuarcita, salpicadero beige, salpicadero de azulejos de piedra, electrodomésticos de acero inoxidable, suelo de madera en tonos medios, dos o más islas, encimeras blancas y puertas de armario de madera en tonos medios

You enter the property from the high side through a contemporary iron gate to access a large double garage with internal access. A natural stone blade leads to our signature, individually designed timber entry door.
The top-floor entry flows into a spacious open-plan living, dining, kitchen area drenched in natural light and ample glazing captures the breathtaking views over middle harbour. The open-plan living area features a high curved ceiling which exaggerates the space and creates a unique and striking frame to the vista.
With stone that cascades to the floor, the island bench is a dramatic focal point of the kitchen. Designed for entertaining and positioned to capture the vista. Custom designed dark timber joinery brings out the warmth in the stone bench.
Also on this level, a dramatic powder room with a teal and navy blue colour palette, a butler’s pantry, a modernized formal dining space, a large outdoor balcony, a cozy sitting nook with custom joinery specifically designed to house the client’s vinyl record player.
This split-level home cascades down the site following the contours of the land. As we step down from the living area, the internal staircase with double heigh ceilings, pendant lighting and timber slats which create an impressive backdrop for the dining area.
On the next level, we come to a home office/entertainment room. Double height ceilings and exotic wallpaper make this space intensely more interesting than your average home office! Floor-to-ceiling glazing captures an outdoor tropical oasis, adding to the wow factor.
The following floor includes guest bedrooms with ensuites, a laundry and the master bedroom with a generous balcony and an ensuite that presents a large bath beside a picture window allowing you to capture the westerly sunset views from the tub. The ground floor to this split-level home features a rumpus room which flows out onto the rear garden.

In 2019, Interior designer Alexandra Brown approached Matter to design and make cabinetry for this penthouse apartment. The brief was to create a rich and opulent space, featuring a favoured smoked oak veneer. We looked to the Art Deco inspired features of the building and referenced its curved corners and newly installed aged brass detailing in our design.
We combined the smoked oak veneer with cambia ash cladding in the kitchen and bar areas to complement the green and brown quartzite stone surfaces chosen by Alex perfectly. We then designed custom brass handles, shelving and a large-framed mirror as a centrepiece for the bar, all crafted impeccably by our friends at JN Custom Metal.
Functionality and sustainability were the focus of our design, with hard-wearing charcoal Abet Laminati drawers and door fronts in the kitchen with custom J pull handles, Grass Nova ProScala drawers and Osmo oiled veneer that can be easily reconditioned over time.
Photography by Pablo Veiga

This home has lots of storage including the wood units that flank the entrance to this walk in pantry!
Modelo de cocinas en U abovedado minimalista de tamaño medio abierto con fregadero bajoencimera, armarios con paneles lisos, puertas de armario de madera en tonos medios, encimera de mármol, salpicadero verde, salpicadero de mármol, electrodomésticos de acero inoxidable, suelo de madera en tonos medios, una isla, suelo marrón y encimeras grises
Modelo de cocinas en U abovedado minimalista de tamaño medio abierto con fregadero bajoencimera, armarios con paneles lisos, puertas de armario de madera en tonos medios, encimera de mármol, salpicadero verde, salpicadero de mármol, electrodomésticos de acero inoxidable, suelo de madera en tonos medios, una isla, suelo marrón y encimeras grises

Кухня.
Материалы: на стене кирпич XIX века, BrickTiles; инженерная доска на полу и стенах, Finex; керамическая плитка на полу, Equipe.
Мебель и оборудование: кухонный гарнитур, Giulia Novars; барные стулья, Archpole; свет, Centrsvet.
Декор: Moon-stores, Afro Home; искусственные растения, Treez Collection; на стене картина Владимира Дудкина “Население”, галерея Kvartira S.

Foto de cocinas en L tradicional renovada de tamaño medio abierta con fregadero de doble seno, armarios estilo shaker, puertas de armario de madera en tonos medios, encimera de granito, salpicadero beige, salpicadero de azulejos tipo metro, electrodomésticos de acero inoxidable, suelo de madera oscura, una isla, suelo marrón y encimeras beige
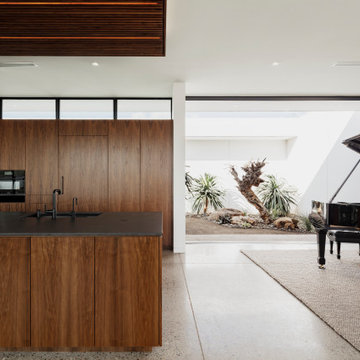
Photo by Roehner + Ryan
Foto de cocina de estilo americano abierta con fregadero bajoencimera, armarios con paneles lisos, puertas de armario de madera en tonos medios, encimera de cuarzo compacto, electrodomésticos con paneles, suelo de cemento, una isla y encimeras negras
Foto de cocina de estilo americano abierta con fregadero bajoencimera, armarios con paneles lisos, puertas de armario de madera en tonos medios, encimera de cuarzo compacto, electrodomésticos con paneles, suelo de cemento, una isla y encimeras negras
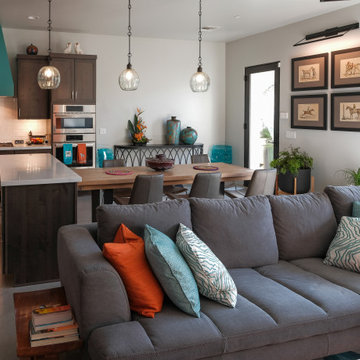
The eye-catching turquoise range hood and turquoise furnishing accents serve to unify the great room. White subway tile and herringbone tile are a clean-lined back splash choice. Interior Designer: Designs by Priya

Lotfi Dakhli
Diseño de cocinas en L contemporánea de tamaño medio abierta con fregadero bajoencimera, encimera de acrílico, salpicadero negro, suelo de baldosas de cerámica, suelo beige, encimeras negras, armarios con paneles lisos, puertas de armario de madera en tonos medios, electrodomésticos negros y península
Diseño de cocinas en L contemporánea de tamaño medio abierta con fregadero bajoencimera, encimera de acrílico, salpicadero negro, suelo de baldosas de cerámica, suelo beige, encimeras negras, armarios con paneles lisos, puertas de armario de madera en tonos medios, electrodomésticos negros y península
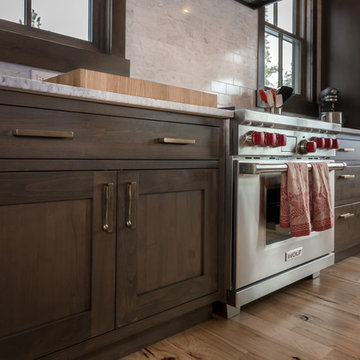
Builder | Thin Air Construction |
Electrical Contractor- Shadow Mtn. Electric
Photography | Jon Kohlwey
Designer | Tara Bender
Starmark Cabinetry
Imagen de cocinas en L rústica grande abierta con fregadero bajoencimera, armarios estilo shaker, puertas de armario de madera en tonos medios, encimera de cuarzo compacto, salpicadero beige, salpicadero de azulejos tipo metro, electrodomésticos de acero inoxidable, suelo de madera clara, una isla, suelo beige y encimeras blancas
Imagen de cocinas en L rústica grande abierta con fregadero bajoencimera, armarios estilo shaker, puertas de armario de madera en tonos medios, encimera de cuarzo compacto, salpicadero beige, salpicadero de azulejos tipo metro, electrodomésticos de acero inoxidable, suelo de madera clara, una isla, suelo beige y encimeras blancas

Winner of the 2018 Tour of Homes Best Remodel, this whole house re-design of a 1963 Bennet & Johnson mid-century raised ranch home is a beautiful example of the magic we can weave through the application of more sustainable modern design principles to existing spaces.
We worked closely with our client on extensive updates to create a modernized MCM gem.
Extensive alterations include:
- a completely redesigned floor plan to promote a more intuitive flow throughout
- vaulted the ceilings over the great room to create an amazing entrance and feeling of inspired openness
- redesigned entry and driveway to be more inviting and welcoming as well as to experientially set the mid-century modern stage
- the removal of a visually disruptive load bearing central wall and chimney system that formerly partitioned the homes’ entry, dining, kitchen and living rooms from each other
- added clerestory windows above the new kitchen to accentuate the new vaulted ceiling line and create a greater visual continuation of indoor to outdoor space
- drastically increased the access to natural light by increasing window sizes and opening up the floor plan
- placed natural wood elements throughout to provide a calming palette and cohesive Pacific Northwest feel
- incorporated Universal Design principles to make the home Aging In Place ready with wide hallways and accessible spaces, including single-floor living if needed
- moved and completely redesigned the stairway to work for the home’s occupants and be a part of the cohesive design aesthetic
- mixed custom tile layouts with more traditional tiling to create fun and playful visual experiences
- custom designed and sourced MCM specific elements such as the entry screen, cabinetry and lighting
- development of the downstairs for potential future use by an assisted living caretaker
- energy efficiency upgrades seamlessly woven in with much improved insulation, ductless mini splits and solar gain
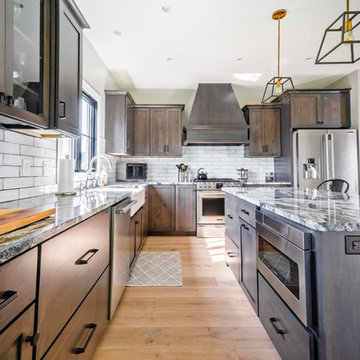
Adam Campesi
Modelo de cocinas en L de estilo de casa de campo grande abierta con fregadero bajoencimera, armarios estilo shaker, puertas de armario de madera en tonos medios, encimera de granito, salpicadero blanco, salpicadero de azulejos tipo metro, electrodomésticos de acero inoxidable, suelo de madera clara, una isla, suelo beige y encimeras blancas
Modelo de cocinas en L de estilo de casa de campo grande abierta con fregadero bajoencimera, armarios estilo shaker, puertas de armario de madera en tonos medios, encimera de granito, salpicadero blanco, salpicadero de azulejos tipo metro, electrodomésticos de acero inoxidable, suelo de madera clara, una isla, suelo beige y encimeras blancas

Ejemplo de cocina actual abierta con fregadero bajoencimera, suelo de cemento, una isla, armarios con paneles lisos, puertas de armario de madera en tonos medios, salpicadero verde, salpicadero de vidrio templado, electrodomésticos de acero inoxidable, suelo gris y encimeras grises
29.872 ideas para cocinas abiertas con puertas de armario de madera en tonos medios
1