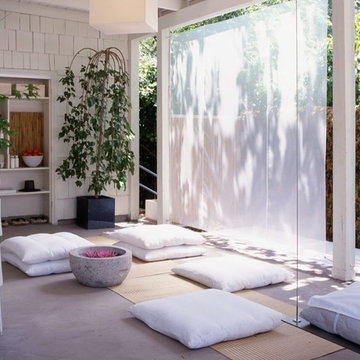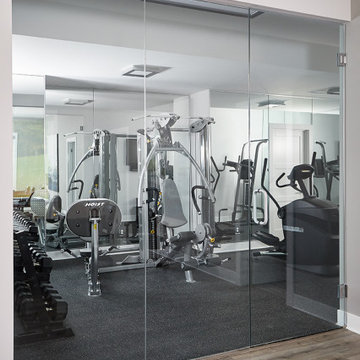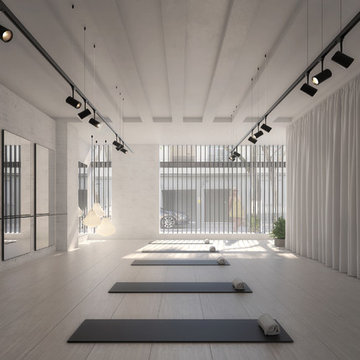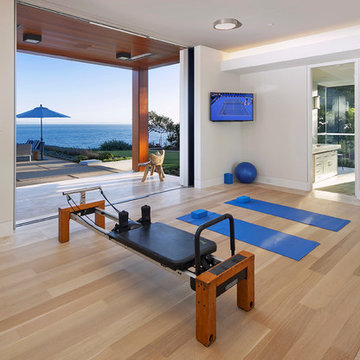3.293 ideas para gimnasios grises
Filtrar por
Presupuesto
Ordenar por:Popular hoy
1 - 20 de 3293 fotos
Artículo 1 de 2

Diseño de estudio de yoga tradicional renovado con paredes grises, suelo de madera en tonos medios y suelo marrón
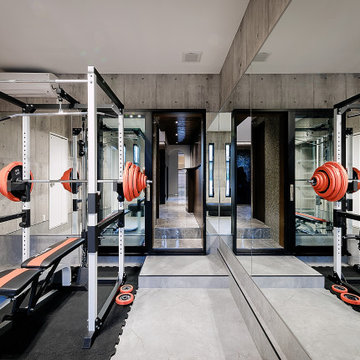
玄関ホールの脇に在るトレーニングルーム。本格的なマシンを備えたホームジムです。2階の寝室とは直接繋がっていて、タラップでそのままアクセスすることが出来ます。
Foto de sala de pesas blanca actual extra grande con paredes grises, suelo vinílico, suelo gris y papel pintado
Foto de sala de pesas blanca actual extra grande con paredes grises, suelo vinílico, suelo gris y papel pintado
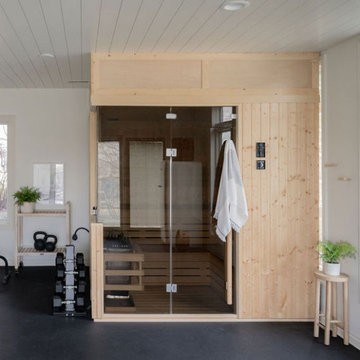
Kristin Hildebrand, Founder and Creative Director of KH Interiors, remodeled their family home to adapt to their healthy lifestyle. The basement includes a home gym with a Finnleo Custom Panel-Built Sauna with a soffit added above.

This 4,500 sq ft basement in Long Island is high on luxe, style, and fun. It has a full gym, golf simulator, arcade room, home theater, bar, full bath, storage, and an entry mud area. The palette is tight with a wood tile pattern to define areas and keep the space integrated. We used an open floor plan but still kept each space defined. The golf simulator ceiling is deep blue to simulate the night sky. It works with the room/doors that are integrated into the paneling — on shiplap and blue. We also added lights on the shuffleboard and integrated inset gym mirrors into the shiplap. We integrated ductwork and HVAC into the columns and ceiling, a brass foot rail at the bar, and pop-up chargers and a USB in the theater and the bar. The center arm of the theater seats can be raised for cuddling. LED lights have been added to the stone at the threshold of the arcade, and the games in the arcade are turned on with a light switch.
---
Project designed by Long Island interior design studio Annette Jaffe Interiors. They serve Long Island including the Hamptons, as well as NYC, the tri-state area, and Boca Raton, FL.
For more about Annette Jaffe Interiors, click here:
https://annettejaffeinteriors.com/
To learn more about this project, click here:
https://annettejaffeinteriors.com/basement-entertainment-renovation-long-island/

St. Charles Sport Model - Tradition Collection
Pricing, floorplans, virtual tours, community information & more at https://www.robertthomashomes.com/

Modern Farmhouse designed for entertainment and gatherings. French doors leading into the main part of the home and trim details everywhere. Shiplap, board and batten, tray ceiling details, custom barrel tables are all part of this modern farmhouse design.
Half bath with a custom vanity. Clean modern windows. Living room has a fireplace with custom cabinets and custom barn beam mantel with ship lap above. The Master Bath has a beautiful tub for soaking and a spacious walk in shower. Front entry has a beautiful custom ceiling treatment.
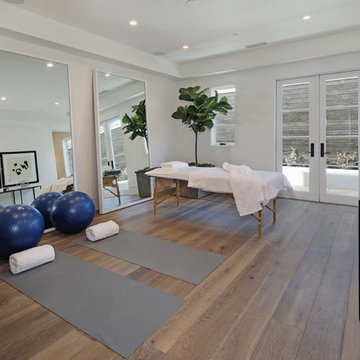
Jeri Koegel
Diseño de estudio de yoga clásico renovado con paredes blancas, suelo de madera en tonos medios y suelo marrón
Diseño de estudio de yoga clásico renovado con paredes blancas, suelo de madera en tonos medios y suelo marrón

Photo by Langdon Clay
Diseño de gimnasio multiusos actual de tamaño medio con suelo de madera en tonos medios, paredes marrones y suelo amarillo
Diseño de gimnasio multiusos actual de tamaño medio con suelo de madera en tonos medios, paredes marrones y suelo amarillo

With a personal gym, there's no excuse to not exercise daily! (Designed by Artisan Design Group)
Ejemplo de gimnasio multiusos clásico renovado con paredes grises
Ejemplo de gimnasio multiusos clásico renovado con paredes grises
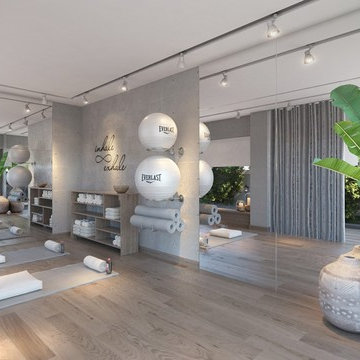
The area with a plant, yoga equipment, mirrors and cupboards.
Foto de estudio de yoga actual grande con paredes grises, suelo de madera clara y suelo marrón
Foto de estudio de yoga actual grande con paredes grises, suelo de madera clara y suelo marrón

Photographer: Bob Narod
Diseño de gimnasio clásico renovado grande con paredes blancas, suelo negro y suelo laminado
Diseño de gimnasio clásico renovado grande con paredes blancas, suelo negro y suelo laminado

Modelo de estudio de yoga contemporáneo de tamaño medio con paredes blancas, moqueta y suelo gris
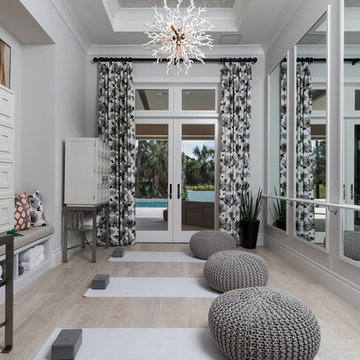
Professional photography by South Florida Design
Diseño de estudio de yoga mediterráneo de tamaño medio con paredes grises, suelo de madera clara y suelo beige
Diseño de estudio de yoga mediterráneo de tamaño medio con paredes grises, suelo de madera clara y suelo beige
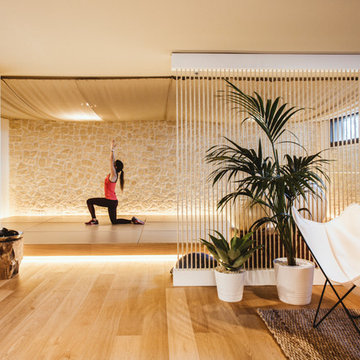
Rubén Ortiz
Foto de estudio de yoga mediterráneo con suelo de madera clara, paredes beige y suelo beige
Foto de estudio de yoga mediterráneo con suelo de madera clara, paredes beige y suelo beige
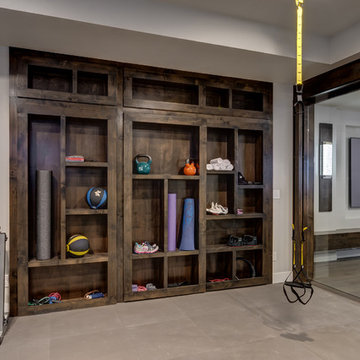
©Finished Basement Company
Ejemplo de muro de escalada tradicional renovado grande con paredes grises y suelo beige
Ejemplo de muro de escalada tradicional renovado grande con paredes grises y suelo beige

Alex J Olson
Foto de gimnasio tradicional extra grande con paredes blancas y suelo de madera clara
Foto de gimnasio tradicional extra grande con paredes blancas y suelo de madera clara
3.293 ideas para gimnasios grises
1
