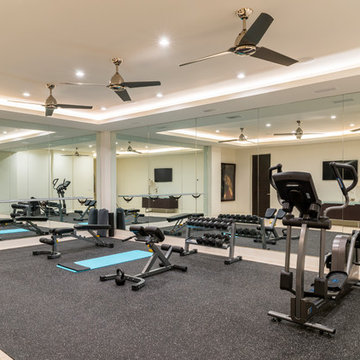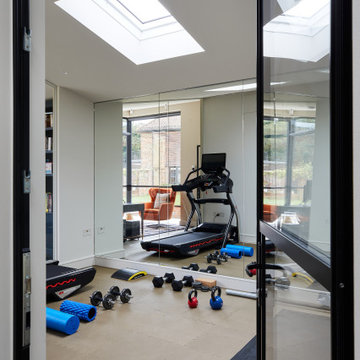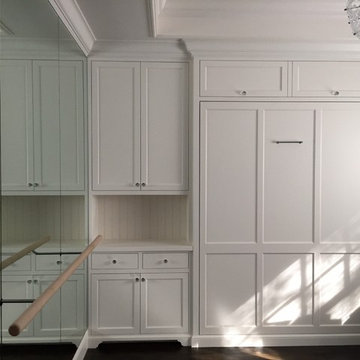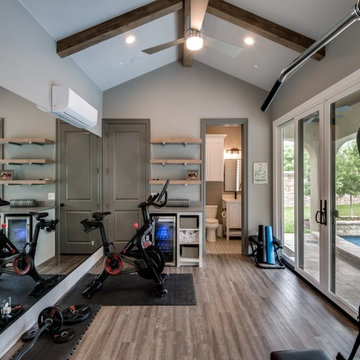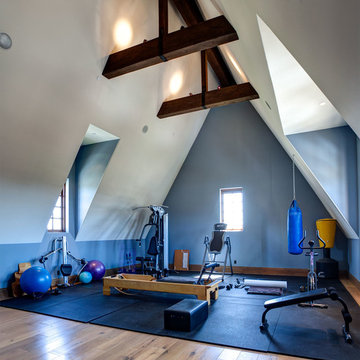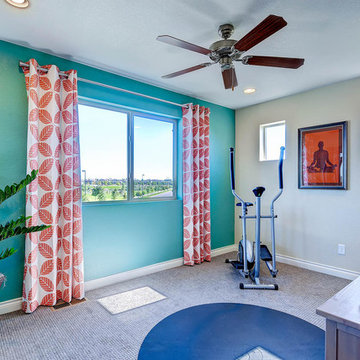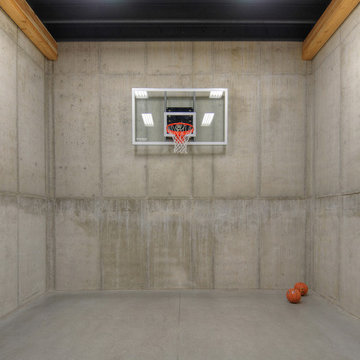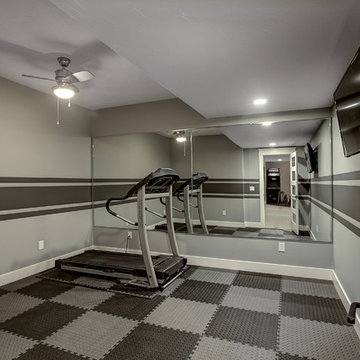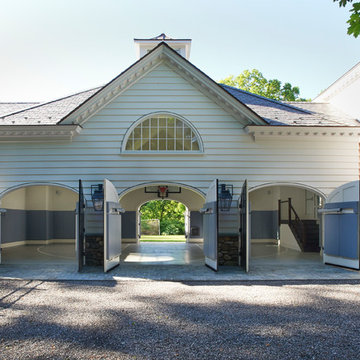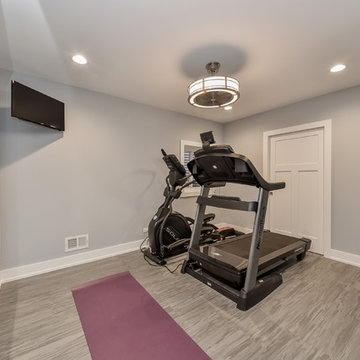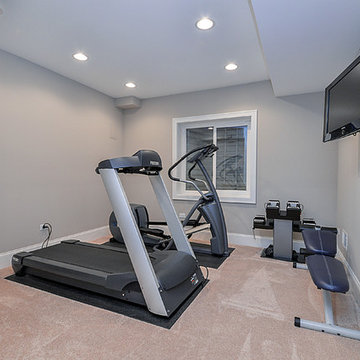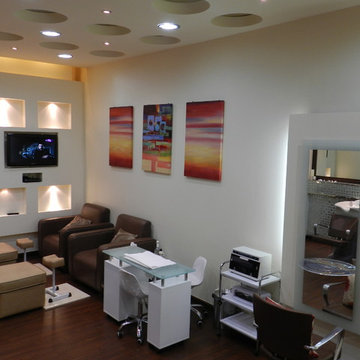3.309 ideas para gimnasios grises
Filtrar por
Presupuesto
Ordenar por:Popular hoy
141 - 160 de 3309 fotos
Artículo 1 de 2
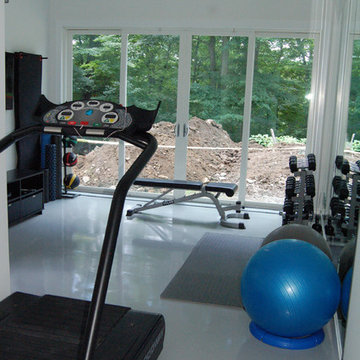
All new gym with gray epoxy floor, mirror wall, eight foot French sliders, and renovated shower bath. New LED highats in the raised ceiling.

In the hills of San Anselmo in Marin County, this 5,000 square foot existing multi-story home was enlarged to 6,000 square feet with a new dance studio addition with new master bedroom suite and sitting room for evening entertainment and morning coffee. Sited on a steep hillside one acre lot, the back yard was unusable. New concrete retaining walls and planters were designed to create outdoor play and lounging areas with stairs that cascade down the hill forming a wrap-around walkway. The goal was to make the new addition integrate the disparate design elements of the house and calm it down visually. The scope was not to change everything, just the rear façade and some of the side facades.
The new addition is a long rectangular space inserted into the rear of the building with new up-swooping roof that ties everything together. Clad in red cedar, the exterior reflects the relaxed nature of the one acre wooded hillside site. Fleetwood windows and wood patterned tile complete the exterior color material palate.
The sitting room overlooks a new patio area off of the children’s playroom and features a butt glazed corner window providing views filtered through a grove of bay laurel trees. Inside is a television viewing area with wetbar off to the side that can be closed off with a concealed pocket door to the master bedroom. The bedroom was situated to take advantage of these views of the rear yard and the bed faces a stone tile wall with recessed skylight above. The master bath, a driving force for the project, is large enough to allow both of them to occupy and use at the same time.
The new dance studio and gym was inspired for their two daughters and has become a facility for the whole family. All glass, mirrors and space with cushioned wood sports flooring, views to the new level outdoor area and tree covered side yard make for a dramatic turnaround for a home with little play or usable outdoor space previously.
Photo Credit: Paul Dyer Photography.

Foto de gimnasio tradicional renovado grande con paredes beige, suelo de madera pintada y suelo negro
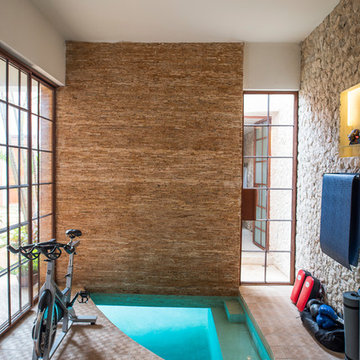
Leo Espinoza
Imagen de gimnasio de estilo americano con paredes beige y suelo beige
Imagen de gimnasio de estilo americano con paredes beige y suelo beige
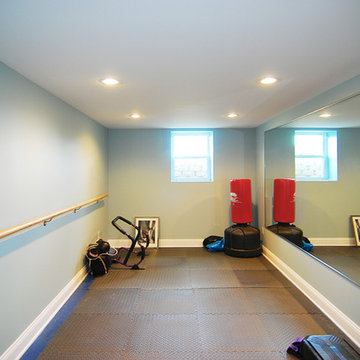
This basement was made to accommodate the needs of the entire family.
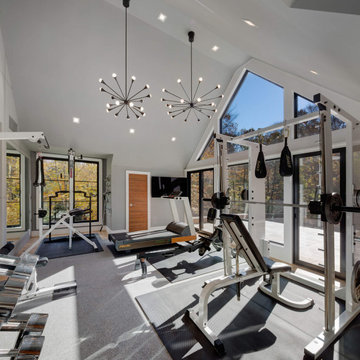
Brand new construction in Westport Connecticut. Transitional design. Classic design with a modern influences. Built with sustainable materials and top quality, energy efficient building supplies. HSL worked with renowned architect Peter Cadoux as general contractor on this new home construction project and met the customer's desire on time and on budget.
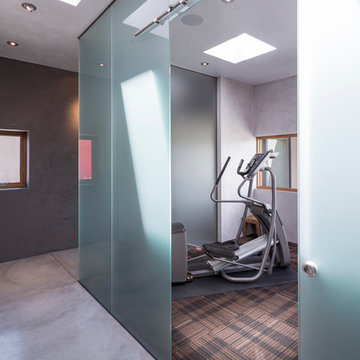
Robert Reck
Diseño de sala de pesas contemporánea de tamaño medio con paredes grises, suelo marrón y moqueta
Diseño de sala de pesas contemporánea de tamaño medio con paredes grises, suelo marrón y moqueta
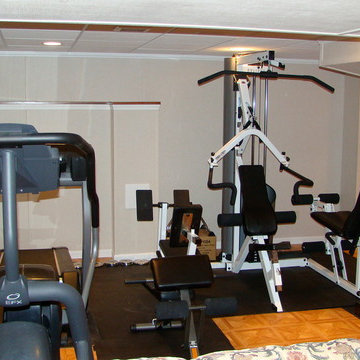
Modelo de sala de pesas clásica renovada de tamaño medio con paredes beige y suelo de madera clara
3.309 ideas para gimnasios grises
8
