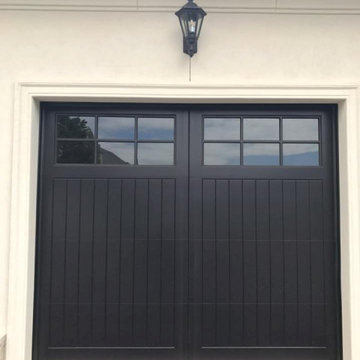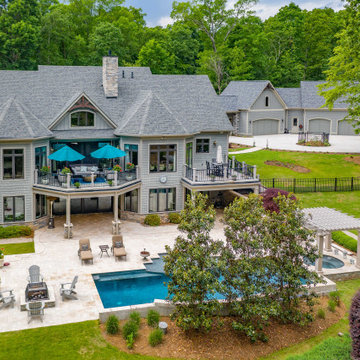Filtrar por
Presupuesto
Ordenar por:Popular hoy
1 - 20 de 2018 fotos
Artículo 1 de 2
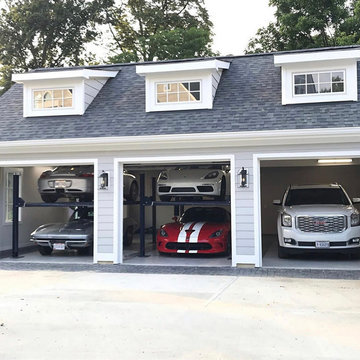
The English Contractor & Remodeling Services, Cincinnati, Ohio, 2020 Regional CotY Award Winner, Residential Detached Structure
Imagen de garaje independiente grande para cuatro o más coches
Imagen de garaje independiente grande para cuatro o más coches
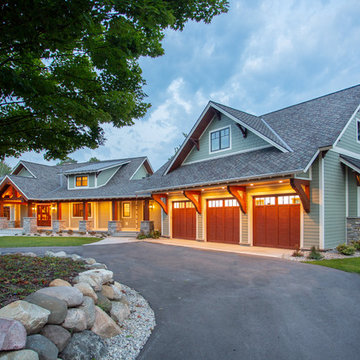
Our clients already had a cottage on Torch Lake that they loved to visit. It was a 1960s ranch that worked just fine for their needs. However, the lower level walkout became entirely unusable due to water issues. After purchasing the lot next door, they hired us to design a new cottage. Our first task was to situate the home in the center of the two parcels to maximize the view of the lake while also accommodating a yard area. Our second task was to take particular care to divert any future water issues. We took necessary precautions with design specifications to water proof properly, establish foundation and landscape drain tiles / stones, set the proper elevation of the home per ground water height and direct the water flow around the home from natural grade / drive. Our final task was to make appealing, comfortable, living spaces with future planning at the forefront. An example of this planning is placing a master suite on both the main level and the upper level. The ultimate goal of this home is for it to one day be at least a 3/4 of the year home and designed to be a multi-generational heirloom.
- Jacqueline Southby Photography
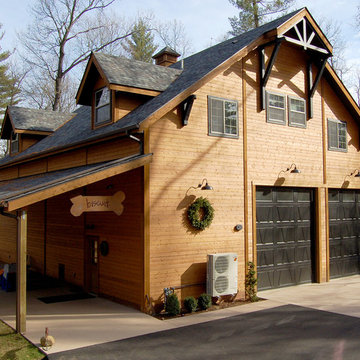
The owners of this massive Coach House shop approached Barn Pros with a challenge: they needed versatile, and large, storage space for golfing equipment plus a full apartment for family gatherings and guests. The solution was our Coach House model. Designed on a 14’ x 14’ grid with a sidewall that measures 18’, there’s a total of 3,920 sq. ft. in this 56’ x 42’ building. The standard model is offered as a storage building with a 2/3 loft (28’ x 56’). Apartment packages are available, though not included in the base model.
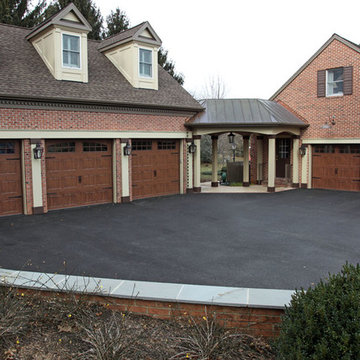
Diseño de cochera techada independiente clásica de tamaño medio para cuatro o más coches
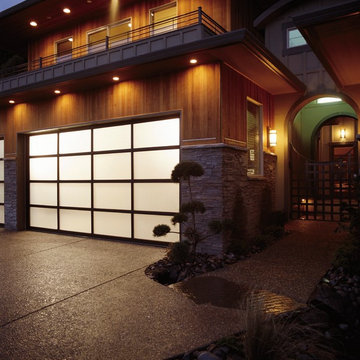
Modelo de cochera techada adosada de estilo americano grande para cuatro o más coches
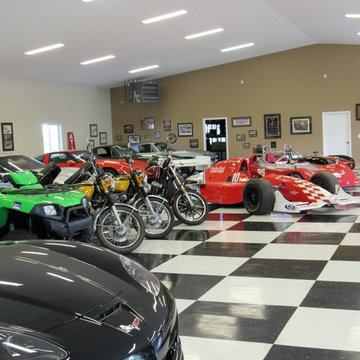
613 Marketing and Media
Imagen de garaje independiente moderno extra grande para cuatro o más coches
Imagen de garaje independiente moderno extra grande para cuatro o más coches
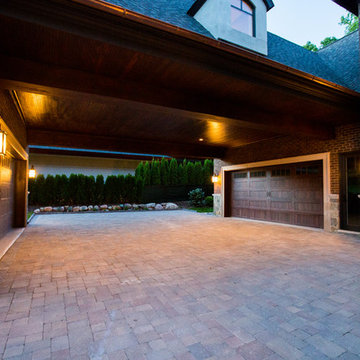
Garage
Foto de pórtico de carruajes adosado clásico extra grande para cuatro o más coches
Foto de pórtico de carruajes adosado clásico extra grande para cuatro o más coches
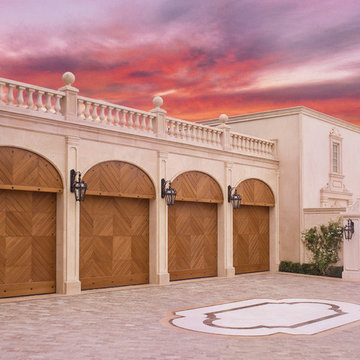
These Genuine Mahogany Garage Doors were custom built to the customer's exact specifications. The transoms were also finished in the same Genuine Mahogany and design to create the desired look.
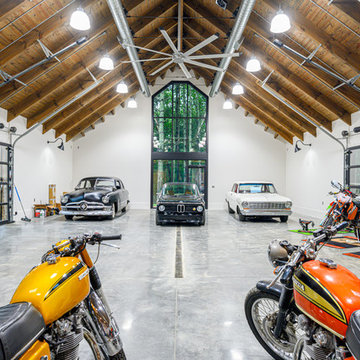
Modelo de garaje independiente y estudio urbano extra grande para cuatro o más coches
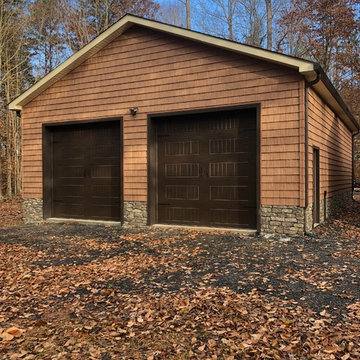
Ejemplo de garaje independiente de estilo americano grande para cuatro o más coches
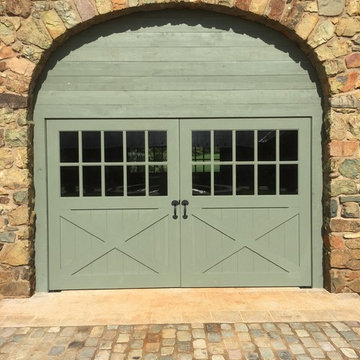
Foto de garaje independiente de estilo de casa de campo grande para cuatro o más coches
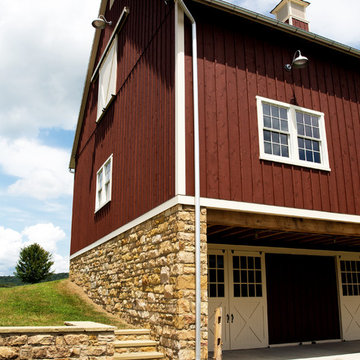
Foto de garaje independiente campestre extra grande para cuatro o más coches
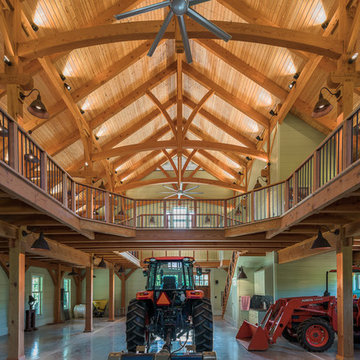
Ejemplo de garaje independiente de estilo de casa de campo para cuatro o más coches
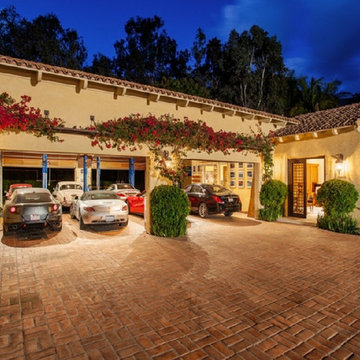
Diseño de cochera techada independiente mediterránea extra grande para cuatro o más coches
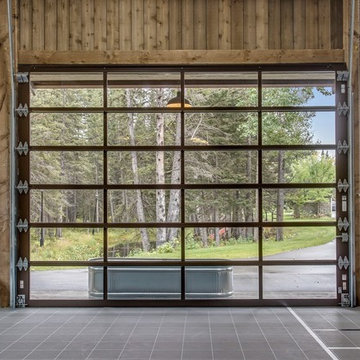
Zoon Media
Ejemplo de garaje independiente y estudio rural extra grande para cuatro o más coches
Ejemplo de garaje independiente y estudio rural extra grande para cuatro o más coches
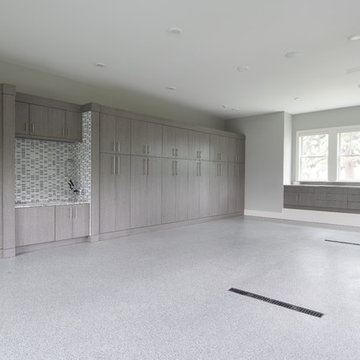
This East Coast shingle style traditional home encapsulates many design details and state-of-the-art technology. Mingle's custom designed cabinetry is on display throughout Stonewood’s 2018 Artisan Tour home. In addition to the kitchen and baths, our beautiful built-in cabinetry enhances the master bedroom, library, office, and even the porch. The Studio M Interiors team worked closely with the client to design, furnish and accessorize spaces inspired by east coast charm. The clean, traditional white kitchen features Dura Supreme inset cabinetry with a variety of storage drawer and cabinet accessories including fully integrated refrigerator and freezer and dishwasher doors and wine refrigerator. The scullery is right off the kitchen featuring inset glass door cabinetry and stacked appliances. The master suite displays a beautiful custom wall entertainment center and the master bath features two custom matching vanities and a freestanding bathtub and walk-in steam shower. The main level laundry room has an abundance of cabinetry for storage space and two custom drying nooks as well. The outdoor space off the main level highlights NatureKast outdoor cabinetry and is the perfect gathering space to entertain and take in the outstanding views of Lake Minnetonka. The upstairs showcases two stunning ½ bath vanities, a double his/hers office, and an exquisite library. The lower level features a bar area, two ½ baths, in home movie theatre with custom seating, a reading nook with surrounding bookshelves, and custom wine cellar. Two additional mentions are the large garage space and dog wash station and lower level work room, both with sleek, built-to-last custom cabinetry.
Scott Amundson Photography, LLC
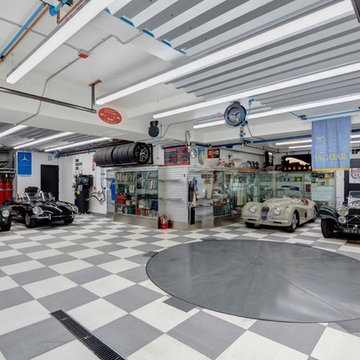
Jim Haefner
Diseño de garaje tradicional renovado para cuatro o más coches
Diseño de garaje tradicional renovado para cuatro o más coches
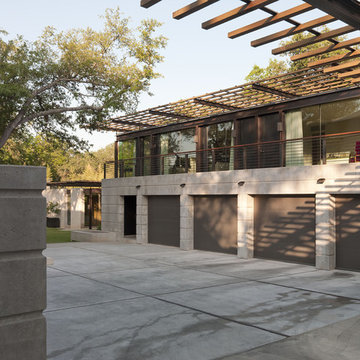
© Paul Bardagjy Photography
Ejemplo de cochera techada adosada actual de tamaño medio para cuatro o más coches
Ejemplo de cochera techada adosada actual de tamaño medio para cuatro o más coches
2.018 fotos de garajes y casetas para cuatro o más coches
1


