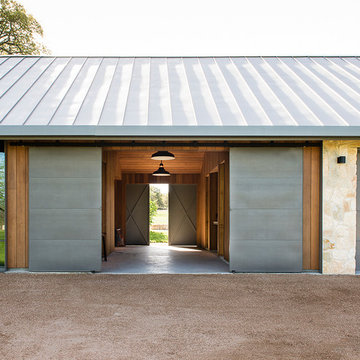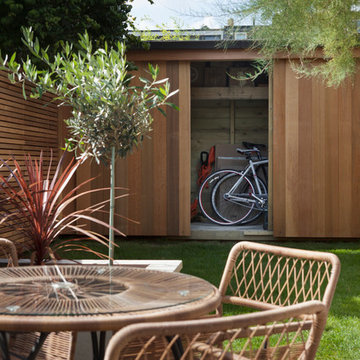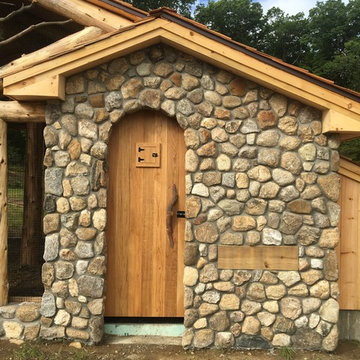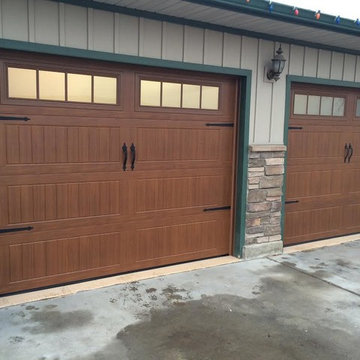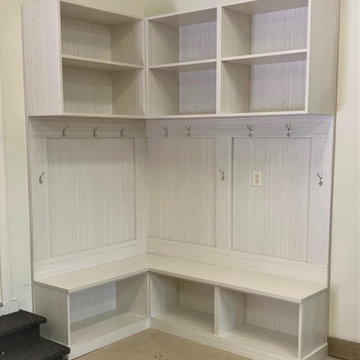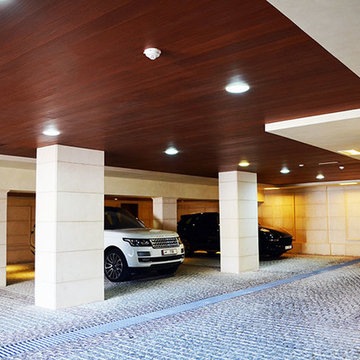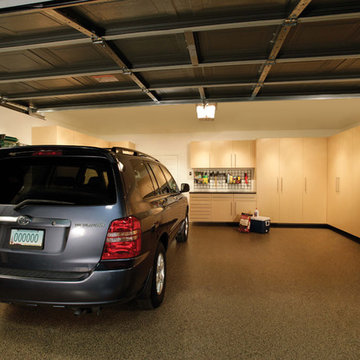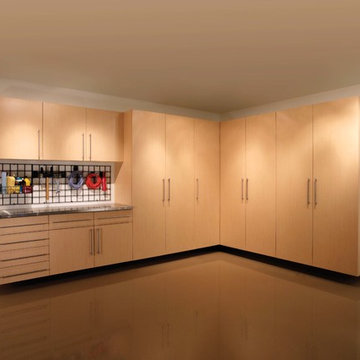Filtrar por
Presupuesto
Ordenar por:Popular hoy
1 - 20 de 20.095 fotos
Artículo 1 de 2
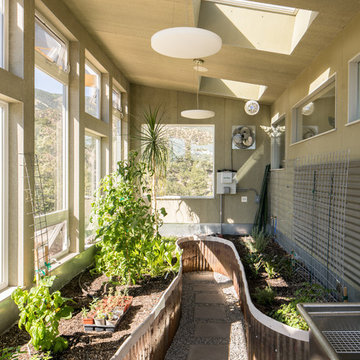
David Lauer Photography
Ejemplo de caseta de jardín adosada contemporánea de tamaño medio
Ejemplo de caseta de jardín adosada contemporánea de tamaño medio
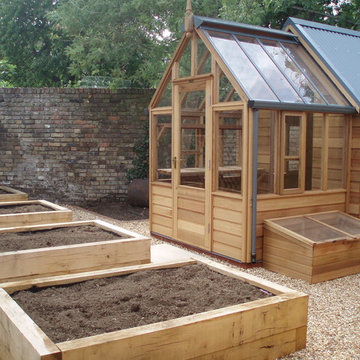
Greenhouse combined potting shed by Gabriel Ash set within formal walled kitchen garden in Putney. The garden is laid out with raised beds constructed from oak sleepers, separated by gravel paths. A small awkwardly shaped area behind the potting shed has been partially paved to be used as a composting area.
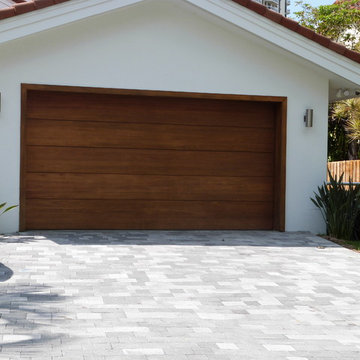
Aluminum Approved Doors & Soldi Wood Cladding
Iron Work for Straps & Knocker
Electric Motor & Wireless Control
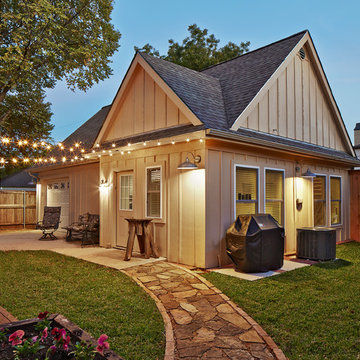
Ken Vaughan - Vaughan Creative Media
Foto de garaje independiente clásico de tamaño medio para un coche
Foto de garaje independiente clásico de tamaño medio para un coche

The Mazama Cabin is located at the end of a beautiful meadow in the Methow Valley, on the east slope of the North Cascades Mountains in Washington state. The 1500 SF cabin is a superb place for a weekend get-a-way, with a garage below and compact living space above. The roof is “lifted” by a continuous band of clerestory windows, and the upstairs living space has a large glass wall facing a beautiful view of the mountain face known locally as Goat Wall. The project is characterized by sustainable cedar siding and
recycled metal roofing; the walls and roof have 40% higher insulation values than typical construction.
The cabin will become a guest house when the main house is completed in late 2012.
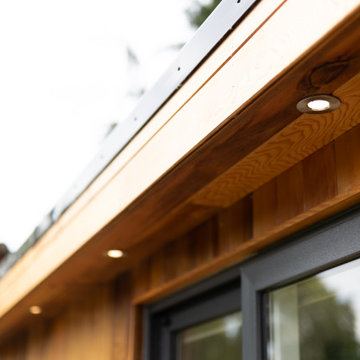
This sleek garden office was built for a client in West Sussex who wanted to move their home office out of the house and into the garden. In order to meet our brief of providing a contemporary design, we included Western Red Cedar cladding. This softwood cladding has beautiful tones of brown, red and orange. The sliding doors and full length window allow natural light to flood in to the room, whilst the desk height window offers views across the garden.
We can add an area of separate storage to all of our garden room builds. In the case of this structure, we have hidden the entrance to the side of the building and have continued the cedar cladding across the door. As a result, the room is concealed but offers the storage space needed. The interior of the storage is ply-lined, offering a durable solution for garden storage on the garden room.
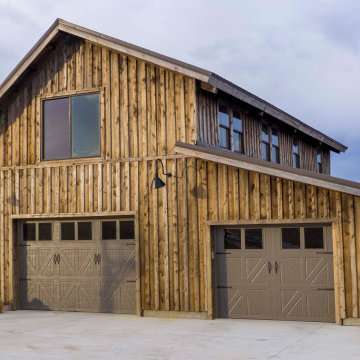
Post and beam two car garage with storage space and loft overhead
Modelo de garaje independiente y estudio rústico grande para dos coches
Modelo de garaje independiente y estudio rústico grande para dos coches
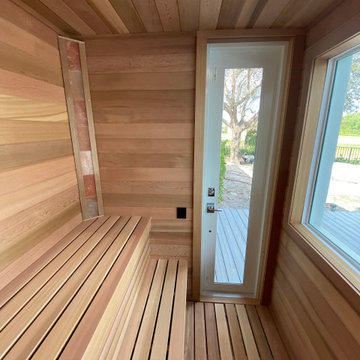
A perfectly situated sauna room with a magnificent view. The over-sized window allows the client to enjoy the outdoor patio and the takeoffs and landings of this outstanding residence located in a private aeroclub.
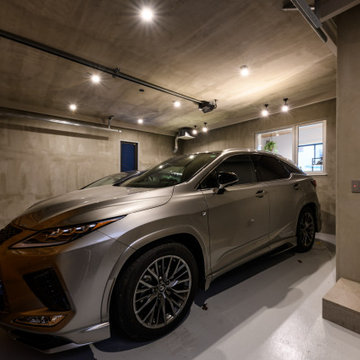
周囲の建物からのプライベート性やリゾートホテルのようなリラックス感を大切にしました。
室内の各シーンやシーンの展開を大切にし、どの場所でどなたとどのようなことをするのか、生活のシーンを具体的にイメージしながら空間を考えました。

3 bay garage with center bay designed to fit Airstream camper.
Diseño de garaje independiente de estilo americano grande para tres coches
Diseño de garaje independiente de estilo americano grande para tres coches
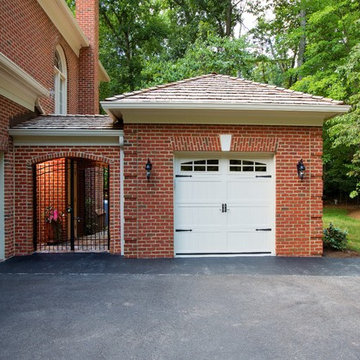
Photography by Greg Hadley Photography.
Foto de garaje independiente para un coche
Foto de garaje independiente para un coche
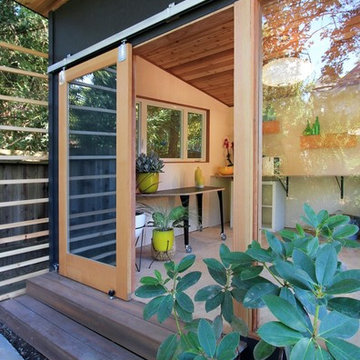
Redwood Builders had the pleasure of working with leading SF based architects Seth and Melissa Hanley of Design Blitz to create a sleek and modern backyard "Shudio" structure. Located in their backyard in Sebastopol, the Shudio replaced a falling-down potting shed and brings the best of his-and-hers space planning: a painting studio for her and a beer brewing shed for him. During their frequent backyard parties (which often host more than 90 guests) the Shudio transforms into a bar with easy through traffic and a built in keg-orator. The finishes are simple with the primary surface being charcoal painted T111 with accents of western red cedar and a white washed ash plywood interior. The sliding barn doors and trim are constructed of California redwood. The trellis with its varied pattern creates a shadow pattern that changes throughout the day. The trellis helps to enclose the informal patio (decomposed granite) and provide privacy from neighboring properties. Existing mature rhododendrons were prioritized in the design and protected in place where possible.
20.095 fotos de garajes y casetas marrones
1


