23.658 fotos de jardines en primavera
Filtrar por
Presupuesto
Ordenar por:Popular hoy
1 - 20 de 23.658 fotos
Artículo 1 de 2

Stepping stones lead you to...
Diseño de camino de jardín tradicional pequeño en primavera en patio trasero con exposición parcial al sol y adoquines de piedra natural
Diseño de camino de jardín tradicional pequeño en primavera en patio trasero con exposición parcial al sol y adoquines de piedra natural
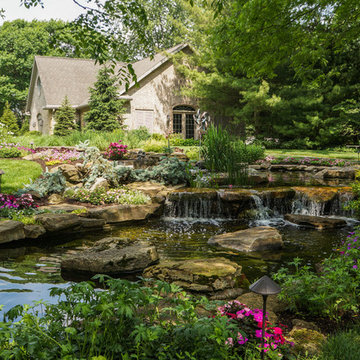
Modelo de jardín de estilo de casa de campo extra grande en primavera en ladera con fuente

A complete and eclectic rear garden renovation with a creative blend of formal and natural elements. Formal lawn panel and rose garden, craftsman style wood deck and trellis, homages to Goldsworthy and Stonehenge with large boulders and a large stone cairn, several water features, a Japanese Torii gate, rock walls and steps, vegetables and herbs in containers and a new parking area paved with permeable pavers that feed an underground storage area that in turns irrigates the garden. All this blends into a diverse but cohesive garden.
Designed by Charles W Bowers, Built by Garden Gate Landscaping, Inc. © Garden Gate Landscaping, Inc./Charles W. Bowers
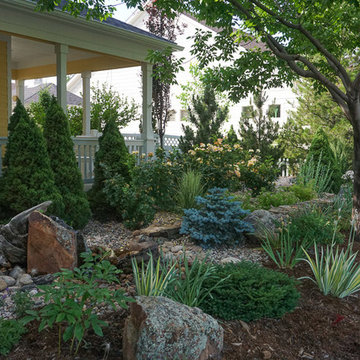
Diseño de jardín tradicional de tamaño medio en primavera en patio trasero con exposición parcial al sol y adoquines de piedra natural
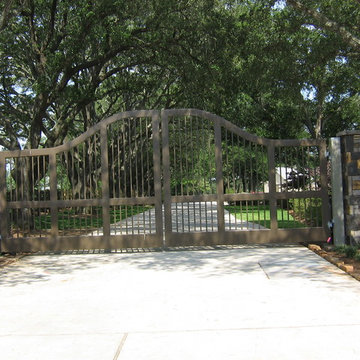
Modelo de acceso privado tradicional de tamaño medio en primavera en patio delantero con exposición parcial al sol y adoquines de hormigón
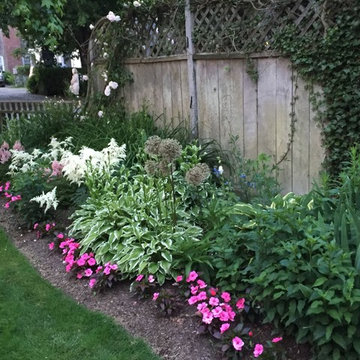
Ejemplo de camino de jardín tradicional de tamaño medio en primavera en patio delantero con jardín francés, exposición parcial al sol y adoquines de piedra natural
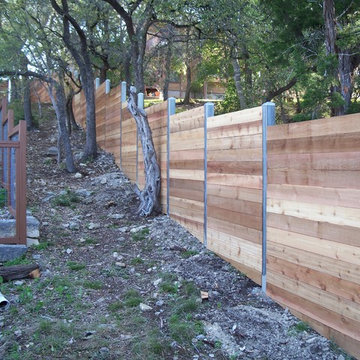
Diseño de jardín clásico de tamaño medio en primavera en patio trasero con muro de contención y exposición total al sol
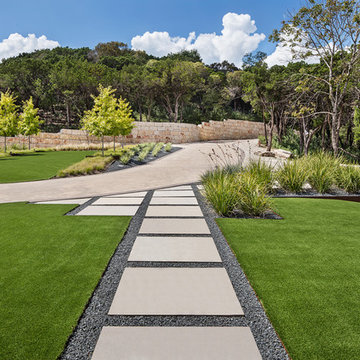
Cut stone steps create a connection to the guest parking areas, driveway island and the front door. Utilizing a select few materials throughout the frontyard space provide a softer harmonious feel. Bringing lines across the spaces provides connectivity between spaces even with the driveway.
Photo by Rachel Paul Photography
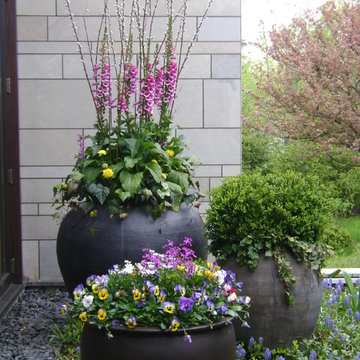
Display of spring annuals in a residential courtyard
Diseño de jardín tradicional en primavera con exposición parcial al sol
Diseño de jardín tradicional en primavera con exposición parcial al sol
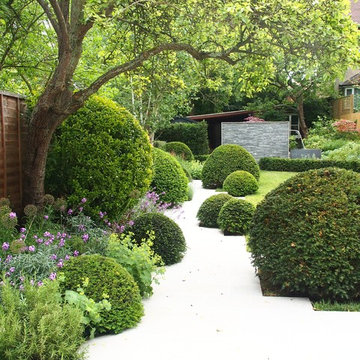
Foto de jardín clásico en primavera en patio trasero con jardín francés y exposición parcial al sol

Remodelling the garden to incorporate different levels allowed us to create a living wall of steps, creating the illusion of depth from inside the house
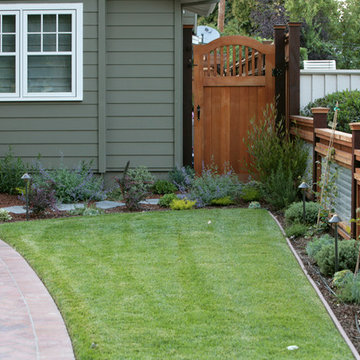
Daniel Photography Ltd.
Ejemplo de camino de jardín tradicional grande en primavera en patio delantero con adoquines de piedra natural y exposición total al sol
Ejemplo de camino de jardín tradicional grande en primavera en patio delantero con adoquines de piedra natural y exposición total al sol
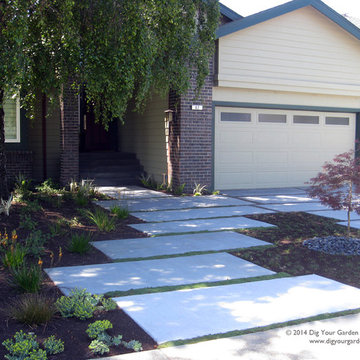
Photos taken just after installation, there are more recent photos in this project. The front areas of this landscape were transformed from a tired, water thirsty lawn into a contemporary setting with dramatic concrete pavers leading to the home's entrance and a new driveway using large concrete slabs with small black pebbles set in resin. Plants for sun and part shade complete this project, just completed in February 2014. The back areas of this transformation are in a separate project: Modern Water-Side Landscape Remodel http://www.houzz.com/projects/456093/Modern-Water-Side-Landscape-Remodel---Lawn-Replaced--Novato--CA
Photos: © Eileen Kelly, Dig Your Garden Landscape Design
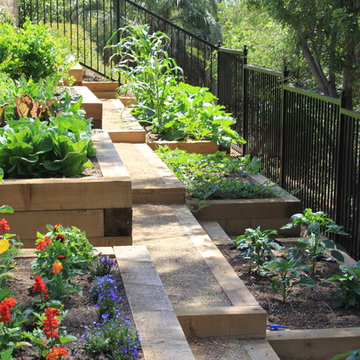
Imagen de jardín tradicional de tamaño medio en primavera en patio trasero con jardín francés, jardín de macetas y exposición total al sol

A local Houston art collector hired us to create a low maintenance, sophisticated, contemporary landscape design. She wanted her property to compliment her eclectic taste in architecture, outdoor sculpture, and modern art. Her house was built with a minimalist approach to decoration, emphasizing right angles and windows instead of architectural keynotes. The west wing of the house was only one story, while the east wing was two-story. The windows in both wings were larger than usual, so that visitors could see her art collection from the home’s exterior. Near one of the large rear windows, there was an abstract metal sculpture designed in the form of a spiral.
When she initially contacted us, the surrounding property had only a few trees and indigenous grass as vegetation. This was actually a good beginning point with us, because it allowed us to develop a contemporary landscape design that featured a very linear, crisp look supportive of the home and its contents. We began by planting a garden around the large contemporary sculpture near the window. Landscape designers planted horsetail reed under windows, along the sides of the home, and around the corners. This vegetation is very resilient and hardy, and requires little trimming, weeding, or mulching. This helped unite the diverse elements of sculpture, contemporary architecture, and landscape design into a more fluid harmony that preserved the proportions of each unique element, but eliminated any tendency for the elements to clash with one another.
We then added two stonework designs to the landscape surrounding the contemporary art collection and home. The first was a linear walkway we build from concrete pads purchased through a retail vendor as a cost-saving benefit to our client. We created this walkway to follow the perimeter of the home so that visitors could walk around the entire property and admire the outdoor sculptures and the collections of modern art visible through the windows. This was especially enjoyable at night, when the entire home was brightly lit from within.
To add a touch of tranquility and quite repose to the stark right angles of the home and surrounding contemporary landscape, we designed a special seating area toward the northwest corner of the property. We wanted to create a sense of contemplation in this area, so we departed from the linear and angular designs of the surrounding landscape and established a theme of circular geometry. We laid down gravel as ground cover, then placed large, circular pads arranged like giant stepping stones that led up to a stone patio filled with chairs. The shape of the granite pads and the contours of the graveled area further complimented the spirals and turns in the outdoor metal sculpture, and balanced the entire contemporary landscape design with proportional geometric forms of lines, angles, and curves.
This particular contemporary landscape design also has a sense of movement attached to it. All stonework leads to a destination of some sort. The linear pathway provides a guided tour around the home, garden, and modern art collection. The granite pathway stones create movement toward separate space where the entire experience of art, vegetation, and architecture can be viewed and experienced as a unity.
Contemporary landscaping designs like create form out of feeling by using basic geometric forms and variations of forms. Sometimes very stark forms are used to create a sense of absolutism or contrast. At other times, forms are blended, or even distorted to suggest a sense of complex emotion, or a sense of multi-dimensional reality. The exact nature of the design is always highly subjective, and developed on a case-by-case basis with the client.

Garden Entry -
General Contractor: Forte Estate Homes
photo by Aidin Foster
Modelo de jardín mediterráneo de tamaño medio en primavera en patio lateral con adoquines de piedra natural, exposición parcial al sol, jardín francés y camino de entrada
Modelo de jardín mediterráneo de tamaño medio en primavera en patio lateral con adoquines de piedra natural, exposición parcial al sol, jardín francés y camino de entrada
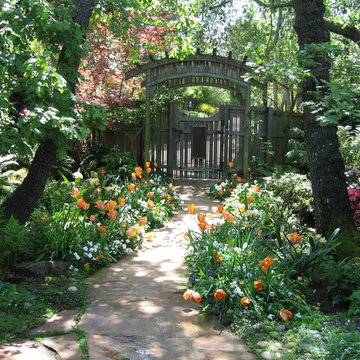
View from the home's entry area to the street.
Ejemplo de jardín clásico en primavera con exposición reducida al sol
Ejemplo de jardín clásico en primavera con exposición reducida al sol

This pergola draped in Wisteria over a Blue Stone patio is located at the home of Interior Designer Kim Hunkeler, located in central Massachusetts.
Foto de jardín clásico de tamaño medio en primavera en patio trasero con exposición total al sol, adoquines de piedra natural y pérgola
Foto de jardín clásico de tamaño medio en primavera en patio trasero con exposición total al sol, adoquines de piedra natural y pérgola
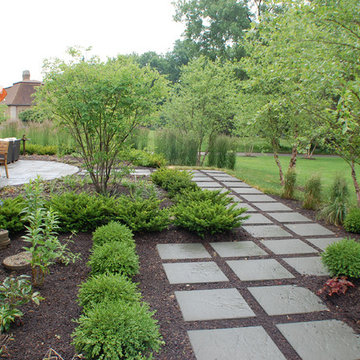
Gardens of Growth
Indianapolis, IN
317-251-4769
Foto de camino de jardín contemporáneo grande en primavera en patio trasero con jardín francés, exposición total al sol y adoquines de piedra natural
Foto de camino de jardín contemporáneo grande en primavera en patio trasero con jardín francés, exposición total al sol y adoquines de piedra natural
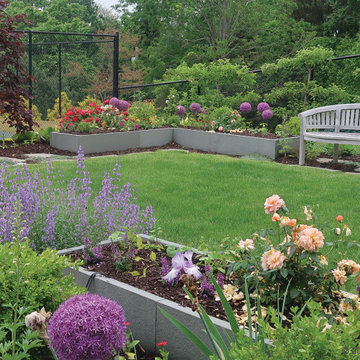
A series of L-shaped raised planters define the vegetable and herb garden. Set within an cottage garden, the planters combine, vegetables, herbs and flowers. Espalier apples and pears are trained along the fence line.
23.658 fotos de jardines en primavera
1