1.743 fotos de accesos privados en primavera
Filtrar por
Presupuesto
Ordenar por:Popular hoy
1 - 20 de 1743 fotos
Artículo 1 de 3
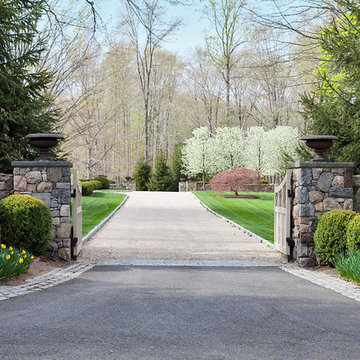
Imagen de jardín tradicional grande en primavera en patio delantero con exposición total al sol y gravilla
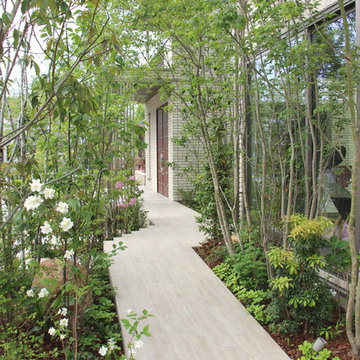
O HOUSE ガーデン&エクステリア工事 Photo by Green Scape Lab(GSL)
Best of Houzz 2020 デザイン賞
Best of Houzz 2023 デザイン賞
Ejemplo de acceso privado minimalista de tamaño medio en primavera en patio delantero con exposición parcial al sol
Ejemplo de acceso privado minimalista de tamaño medio en primavera en patio delantero con exposición parcial al sol
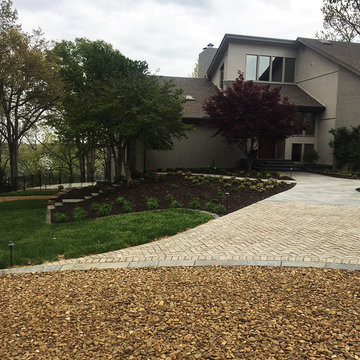
Ejemplo de jardín clásico grande en primavera en patio delantero con exposición total al sol y adoquines de ladrillo
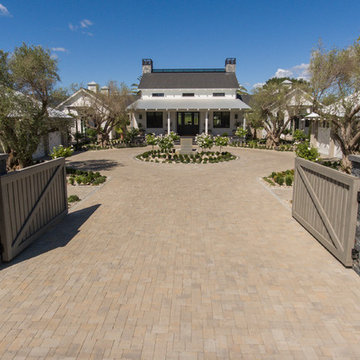
Diseño de jardín campestre grande en primavera en patio con exposición total al sol y adoquines de ladrillo
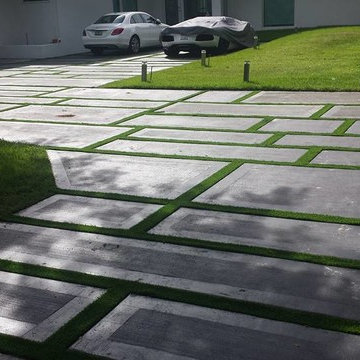
Foto de jardín moderno grande en primavera en patio delantero con exposición total al sol y adoquines de hormigón
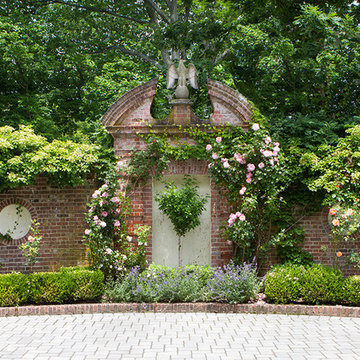
Foto de acceso privado tradicional grande en primavera en patio con exposición total al sol y adoquines de ladrillo
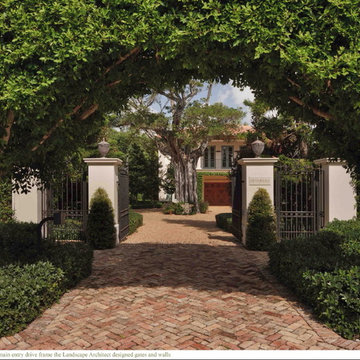
Ejemplo de jardín mediterráneo extra grande en primavera en patio con exposición parcial al sol y adoquines de ladrillo
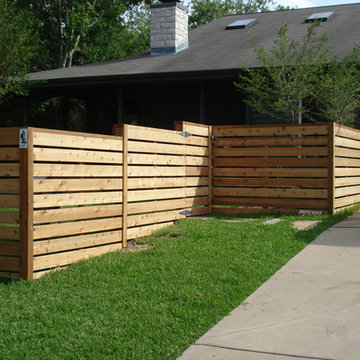
Modelo de acceso privado tradicional de tamaño medio en primavera en patio lateral con muro de contención, exposición total al sol y adoquines de ladrillo
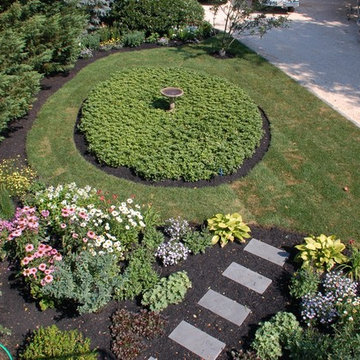
Designed by Susan Garon Smith
Modelo de acceso privado clásico grande en primavera en patio delantero con exposición parcial al sol
Modelo de acceso privado clásico grande en primavera en patio delantero con exposición parcial al sol
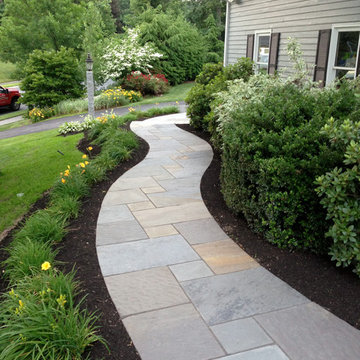
Note how we always have large bluestone pieces at the edge because we lay out the pattern with AutoCAD. There are two more granite steps at the driveway. See the granite lamp post.
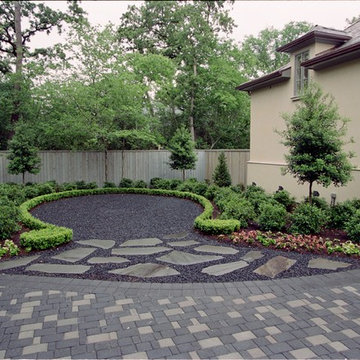
In 2003, we received a call from John and Jennifer Randall of West Houston. They had decided to build a French-style home just off of Piney Point near Memorial Drive. Jennifer wanted a modern French landscape design that reflected the symmetry, balance, and patterns of Old World estates. French landscapes like this are popular because of their uniquely proportioned partier gardens, formal garden and constructions, and tightly clipped hedges. John also wanted the French landscape design because of his passion for his heritage (he originally came to Houston from Louisiana), as well as the obvious aesthetic benefits of creating a natural complement to the architecture of the new house.
The first thing we designed was a motor court driveway/parking area in the front of the home. While you may not think that a paved element would have anything at all do with landscape design, in reality it is truly apropos to the theme. French homes almost always have paving that extends all the way to the house. In the case of the Randall home, we used interlocking concrete pavers to create a surface that looks much older than it really is. This prevented the property from looking too much like a new construction and better lent itself to the elegance and stateliness characteristic of French landscape designs in general.
Further blending of practical function with the aesthetic elements of French landscaping was accomplished in an area to the left of the driveway. John loved fishing, and he requested that we design a convenient parking area to temporarily store his boat while he waited for a slip at the marina to become available. Knowing that this area would function only for temporary storage, we came up with the idea of integrating this special parking area into the green space of a parterre garden. We laid down a graveled area in the shape of a horseshoe that would easily allow John back up his truck and unload his boat. We then surrounded this graveled area with a scalloped hedge characterized by a very bright, light green color. Planting boxwoods and Holly trees beyond the hedge, we then extended them throughout the yard. This created a contrast of light and green ground cover that is characteristic of French landscape designs. By establishing alternating light and dark shades of color, it helps establish an unconscious sense of movement which the eye finds it hard to resist following
Parterre gardens like this are also keynote elements to French landscape designs, and the combination of such a green space with the functional element of a paved area serves to elevate the mundane purpose of a temporary parking and storage area into an aesthetic in its own right. Also, we deliberately chose the horseshoe design because we knew this space could later be transformed into a decorative center for the entire garden. This is the main reason we used small stones to cover the area, rather than concrete or pavers. When the boat was eventually relocated, the darkly colored stones surrounded by a brightly colored hedge gave us an excellent place to mount an outdoor sculpture.
The elegance of the home and surrounding French landscape design warranted attention at all hours so we contracted a lighting design company to ensure that all important elements of the house and property were fully visible at night. With mercury vapor lights concealed in trees, we created artificial moonlight that shone down on the garden and front porch. For accent lighting, we used a combination of up lights and down lights to differentiate architectural features, and we installed façade lights to emphasize the face of the home itself.
Although a new construction, this residence achieved such an aura of stateliness that it earned fame throughout the neighborhood almost overnight, and it remains a favorite in the Piney Point area to this day.
For more the 20 years Exterior Worlds has specialized in servicing many of Houston's fine neighborhoods.
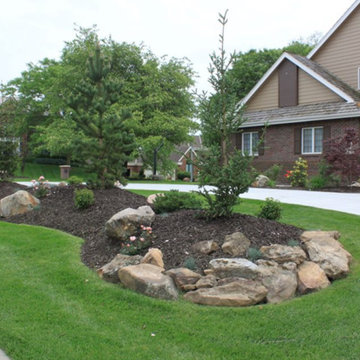
Imagen de acceso privado tradicional grande en primavera en patio delantero con exposición total al sol y mantillo
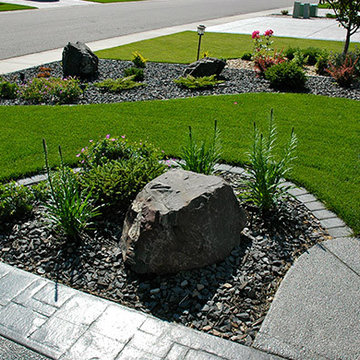
Foto de acceso privado tradicional de tamaño medio en primavera en patio delantero con exposición total al sol y adoquines de hormigón
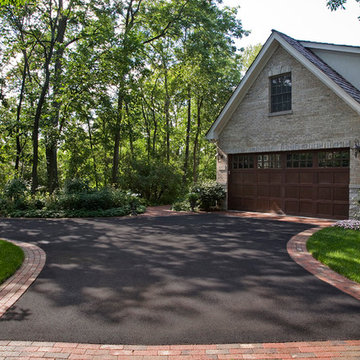
Photo by Linda Oyama Bryan
Diseño de acceso privado bohemio de tamaño medio en primavera en patio con exposición reducida al sol y adoquines de ladrillo
Diseño de acceso privado bohemio de tamaño medio en primavera en patio con exposición reducida al sol y adoquines de ladrillo
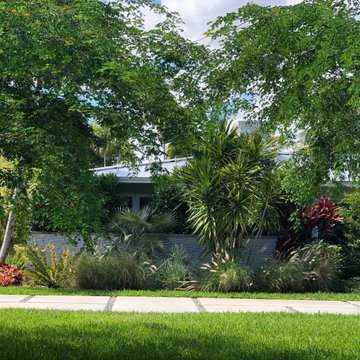
Ejemplo de acceso privado actual en primavera en patio delantero con camino de entrada, exposición total al sol y adoquines de hormigón
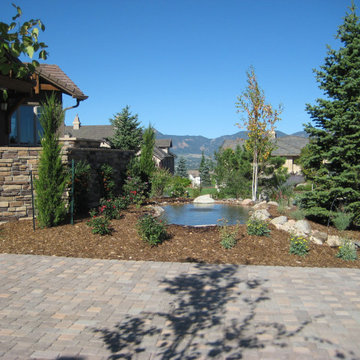
This natural styled water feature brings sound and movement to the landscape.
Modelo de acceso privado clásico grande en primavera en patio delantero con exposición total al sol, adoquines de ladrillo y cascada
Modelo de acceso privado clásico grande en primavera en patio delantero con exposición total al sol, adoquines de ladrillo y cascada
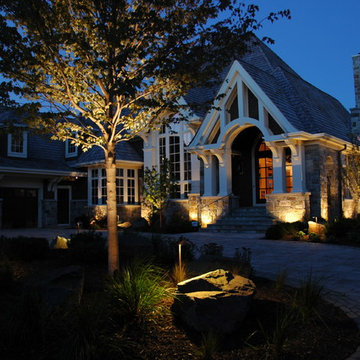
Diseño de jardín clásico grande en primavera en patio delantero con exposición parcial al sol y adoquines de ladrillo
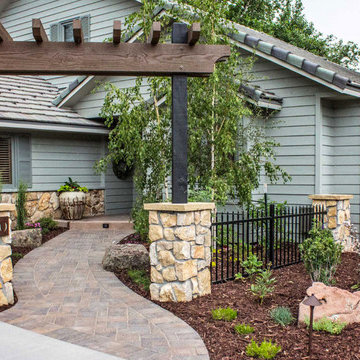
Ejemplo de acceso privado tradicional renovado grande en primavera en patio delantero con exposición parcial al sol y adoquines de hormigón
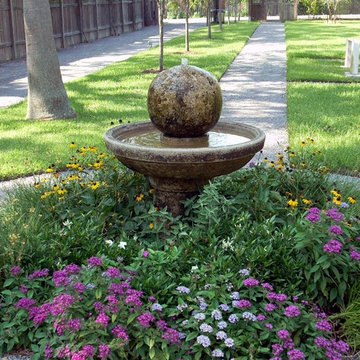
Ejemplo de acceso privado clásico grande en primavera en patio trasero con fuente, exposición total al sol y gravilla
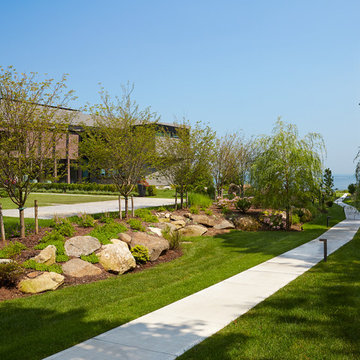
Start of walking path set below grade as to be hidden from view when entering front courtyard. Walk goes around entire periphery
of property with extensive drainage system.
1.743 fotos de accesos privados en primavera
1