1.577 fotos de jardines en primavera con mantillo
Filtrar por
Presupuesto
Ordenar por:Popular hoy
1 - 20 de 1577 fotos
Artículo 1 de 3
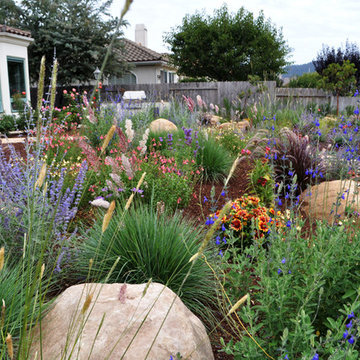
Imagen de camino de jardín contemporáneo grande en primavera en patio trasero con exposición total al sol y mantillo
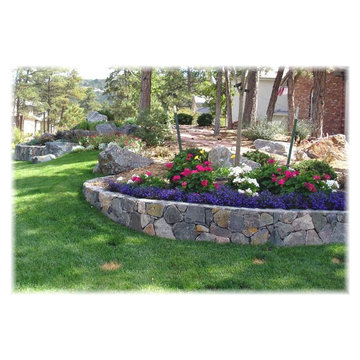
Imagen de jardín clásico de tamaño medio en primavera en patio delantero con muro de contención, exposición total al sol y mantillo

Exterior Worlds was contracted by the Bretches family of West Memorial to assist in a renovation project that was already underway. The family had decided to add on to their house and to have an outdoor kitchen constructed on the property. To enhance these new constructions, the family asked our firm to develop a formal landscaping design that included formal gardens, new vantage points, and a renovated pool that worked to center and unify the aesthetic of the entire back yard.
The ultimate goal of the project was to create a clear line of site from every vantage point of the yard. By removing trees in certain places, we were able to create multiple zones of interest that visually complimented each other from a variety of positions. These positions were first mapped out in the landscape master plan, and then connected by a granite gravel walkway that we constructed. Beginning at the entrance to the master bedroom, the walkway stretched along the perimeter of the yard and connected to the outdoor kitchen.
Another major keynote of this formal landscaping design plan was the construction of two formal parterre gardens in each of the far corners of the yard. The gardens were identical in size and constitution. Each one was decorated by a row of three limestone urns used as planters for seasonal flowers. The vertical impact of the urns added a Classical touch to the parterre gardens that created a sense of stately appeal counter punctual to the architecture of the house.
In order to allow visitors to enjoy this Classic appeal from a variety of focal points, we then added trail benches at key locations along the walkway. Some benches were installed immediately to one side of each garden. Others were placed at strategically chosen intervals along the path that would allow guests to sit down and enjoy a view of the pool, the house, and at least one of the gardens from their particular vantage point.
To centralize the aesthetic formality of the formal landscaping design, we also renovated the existing swimming pool. We replaced the old tile and enhanced the coping and water jets that poured into its interior. This allowed the swimming pool to function as a more active landscaping element that better complimented the remodeled look of the home and the new formal gardens. The redesigned path, with benches, tables, and chairs positioned at key points along its thoroughfare, helped reinforced the pool’s role as an aesthetic focal point of formal design that connected the entirety of the property into a more unified presentation of formal curb appeal.
To complete our formal landscaping design, we added accents to our various keynotes. Japanese yew hedges were planted behind the gardens for added dimension and appeal. We also placed modern sculptures in strategic points that would aesthetically balance the classic tone of the garden with the newly renovated architecture of the home and the pool. Zoysia grass was added to the edges of the gardens and pathways to soften the hard lines of the parterre gardens and walkway.
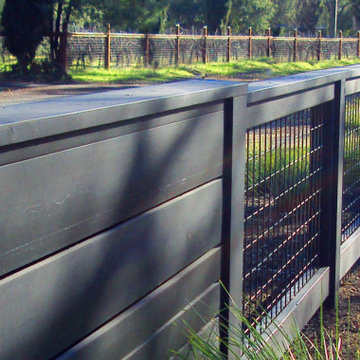
Modern home landscape design in Sonoma County. Low black wood fence provides a barrier that is also inviting.
Diseño de acceso privado minimalista grande en primavera en patio delantero con exposición parcial al sol, mantillo y con madera
Diseño de acceso privado minimalista grande en primavera en patio delantero con exposición parcial al sol, mantillo y con madera
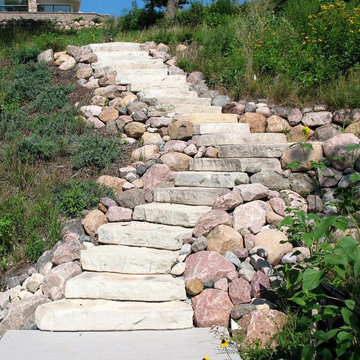
Foto de acceso privado tradicional de tamaño medio en primavera en patio delantero con muro de contención, exposición parcial al sol y mantillo
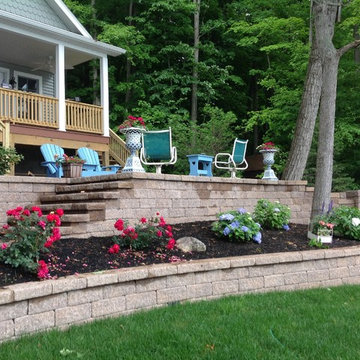
Imagen de jardín tradicional de tamaño medio en primavera en patio trasero con jardín francés, muro de contención, exposición parcial al sol y mantillo
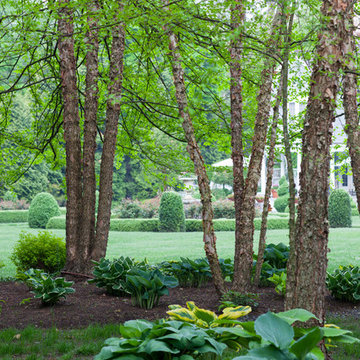
Ejemplo de camino de jardín tradicional de tamaño medio en primavera en patio trasero con exposición parcial al sol y mantillo
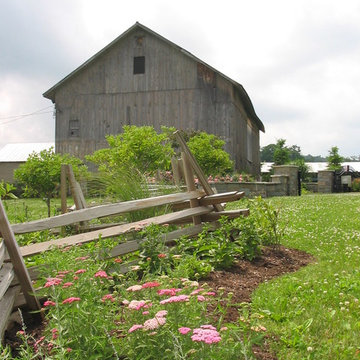
Silo base ans split rail fencing planted out with perennials.
Imagen de camino de jardín de estilo de casa de campo extra grande en primavera en patio trasero con exposición total al sol y mantillo
Imagen de camino de jardín de estilo de casa de campo extra grande en primavera en patio trasero con exposición total al sol y mantillo
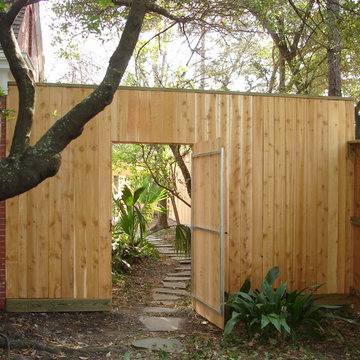
Modelo de jardín clásico de tamaño medio en primavera en patio trasero con jardín francés, exposición total al sol y mantillo
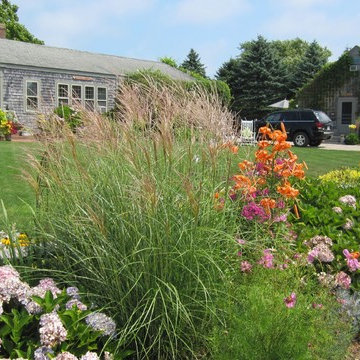
Modelo de camino de jardín tradicional de tamaño medio en primavera en patio delantero con jardín francés, exposición parcial al sol y mantillo
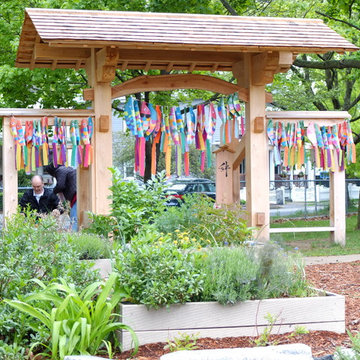
Dedication day for Japanese gate at Hardy Elementary School, Arlington, MA. Gate was dedicated to the victims of the 2011 Japan tsunami. Hardy School has a large Japanese student population. Phoro credit: TG Musco
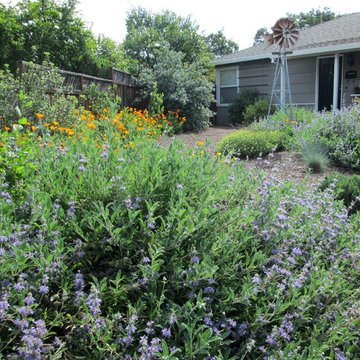
Patrick & Topaze McCaffery - Taproot Garden Design
"April 2017: Plants include Salvia sonomensis 'Bee's Bliss', Eschscholzia californica (California Poppy), Eriogonum umbellatum polyanthum (Shasta Sulfur Buckwheat), and Ceanothus 'Ray Hartman'. This garden has no irrigation installed and has survived many years with only hand-watering during the hottest months."
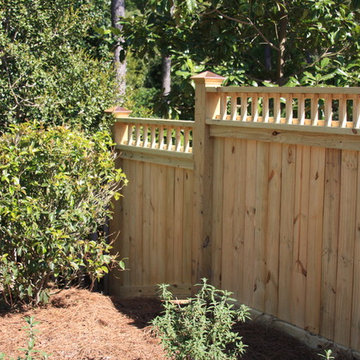
Spindle Top Wood Privacy Fence
Ejemplo de jardín tradicional de tamaño medio en primavera en patio trasero con jardín francés, exposición parcial al sol y mantillo
Ejemplo de jardín tradicional de tamaño medio en primavera en patio trasero con jardín francés, exposición parcial al sol y mantillo
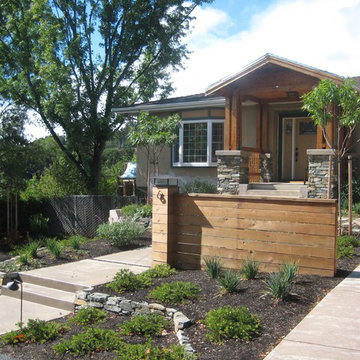
Designed with Bay-Friendly landscaping principles to maximize ecological benefits to the environment.
Diseño de camino de jardín clásico de tamaño medio en primavera en patio delantero con exposición parcial al sol y mantillo
Diseño de camino de jardín clásico de tamaño medio en primavera en patio delantero con exposición parcial al sol y mantillo
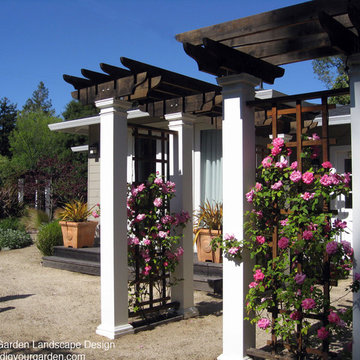
San Anselmo garden filled with colorful drought-tolerant plants and curvaceous pathways with flagstone and DG leading to a stately pergola. Photo: © Eileen Kelly, Dig Your Garden Landscape Design
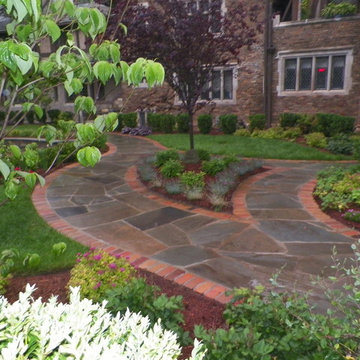
Mansions in May
Ejemplo de jardín tradicional extra grande en primavera en patio delantero con jardín francés, jardín de macetas, exposición total al sol y mantillo
Ejemplo de jardín tradicional extra grande en primavera en patio delantero con jardín francés, jardín de macetas, exposición total al sol y mantillo
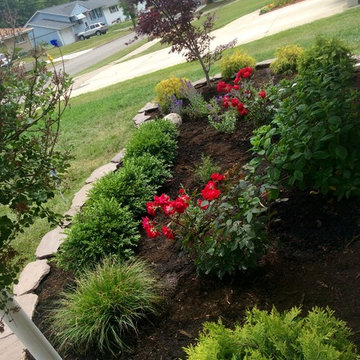
Unique style adding variation of spring and fall colors , Korean lilac and pink mums
Diseño de jardín tradicional de tamaño medio en primavera en patio delantero con jardín francés, exposición parcial al sol y mantillo
Diseño de jardín tradicional de tamaño medio en primavera en patio delantero con jardín francés, exposición parcial al sol y mantillo
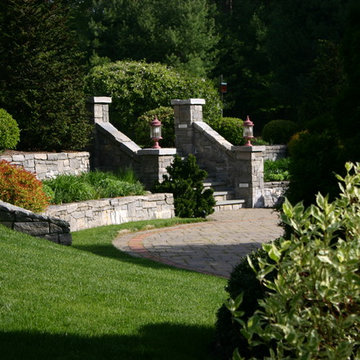
Ejemplo de jardín clásico de tamaño medio en primavera en patio trasero con jardín francés, muro de contención, exposición parcial al sol y mantillo
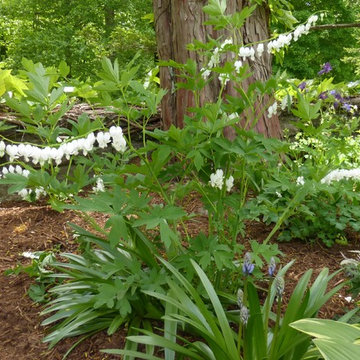
Shade perennial border in spring using spring-blooming plants that will give way to maturing summer species. Dicentra spectabilis 'Alba', Camassia, Columbine.
Design, execution, photo - Susan Irving
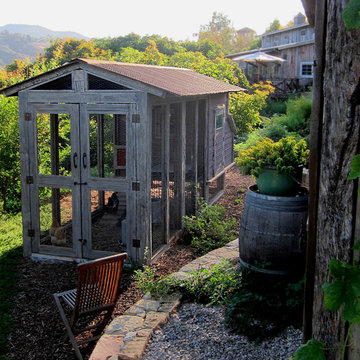
Design Consultant Jeff Doubét is the author of Creating Spanish Style Homes: Before & After – Techniques – Designs – Insights. The 240 page “Design Consultation in a Book” is now available. Please visit SantaBarbaraHomeDesigner.com for more info.
Jeff Doubét specializes in Santa Barbara style home and landscape designs. To learn more info about the variety of custom design services I offer, please visit SantaBarbaraHomeDesigner.com
Jeff Doubét is the Founder of Santa Barbara Home Design - a design studio based in Santa Barbara, California USA.
1.577 fotos de jardines en primavera con mantillo
1