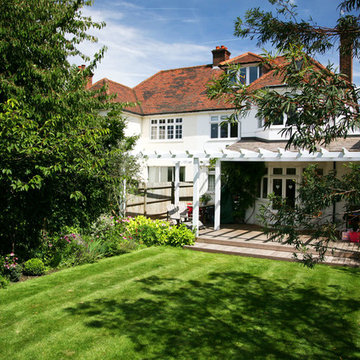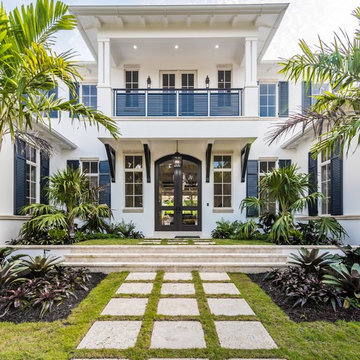679 fotos de casas verdes

Diseño de salón para visitas abierto marinero con paredes verdes, suelo de madera clara, chimenea de doble cara, marco de chimenea de piedra y suelo beige

Foto de fachada blanca de estilo de casa de campo de dos plantas con tejado de varios materiales
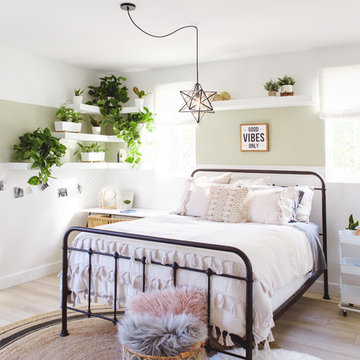
Foto de dormitorio infantil de 4 a 10 años costero con paredes multicolor y suelo de madera clara
Facade // Signature by Metricon Modena residence, on display in Newport, QLD.
Diseño de fachada de casa multicolor actual de dos plantas con revestimientos combinados y tejado plano
Diseño de fachada de casa multicolor actual de dos plantas con revestimientos combinados y tejado plano
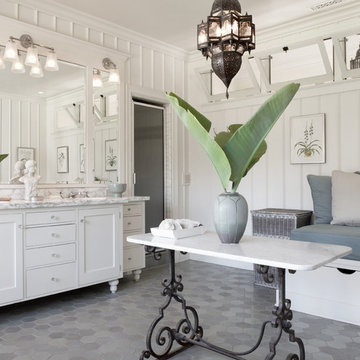
Foto de cuarto de baño principal mediterráneo grande con puertas de armario blancas, paredes blancas, suelo gris, lavabo bajoencimera, encimera de mármol y armarios estilo shaker

Note our custom-designed lighting solution!
Ejemplo de cocina retro abierta con fregadero de un seno, armarios con paneles lisos, puertas de armario verdes, electrodomésticos de acero inoxidable, suelo de madera en tonos medios y una isla
Ejemplo de cocina retro abierta con fregadero de un seno, armarios con paneles lisos, puertas de armario verdes, electrodomésticos de acero inoxidable, suelo de madera en tonos medios y una isla
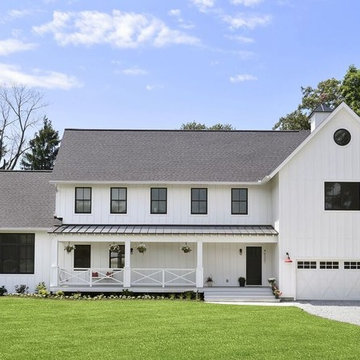
Ejemplo de fachada blanca campestre de dos plantas con tejado de varios materiales

Martha O'Hara Interiors, Furnishings & Photo Styling | John Kraemer & Sons, Builder | Charlie and Co Design, Architect | Corey Gaffer Photography
Please Note: All “related,” “similar,” and “sponsored” products tagged or listed by Houzz are not actual products pictured. They have not been approved by Martha O’Hara Interiors nor any of the professionals credited. For information about our work, please contact design@oharainteriors.com.

This home was a sweet 30's bungalow in the West Hollywood area. We flipped the kitchen and the dining room to allow access to the ample backyard.
The design of the space was inspired by Manhattan's pre war apartments, refined and elegant.
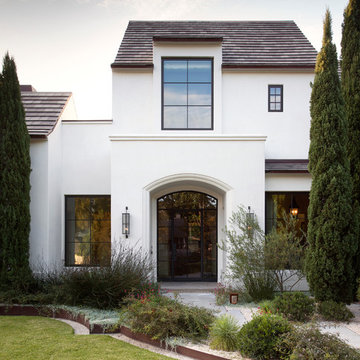
Ryann Ford
Imagen de fachada blanca tradicional renovada de dos plantas con revestimiento de estuco y tejado a dos aguas
Imagen de fachada blanca tradicional renovada de dos plantas con revestimiento de estuco y tejado a dos aguas
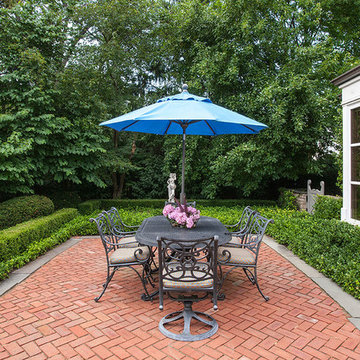
The geometric lines of the home and formal gardens are repeated rhythmically throughout the landscape. Bluestone steps, supported by fieldstone slabs, mirror the angles and proportions of the home's architecture, and create a continuous line with a fieldstone wall and hedge made of boxwood shrubs.
In this setting, (bluestone/)natural stone steps and a natural rock wall allow the garden design to maximize the existing contours of the landscape. Leading from the home and outdoor dining room to the pool and entertaining areas, these broad, low exterior bluestone/stone steps are easily navigated and don't require a railing.
The effect is a bluestone stairway that feels modern and elegant, and reflects the formal garden style seen throughout the landscape. Photo by Linda Oyama Bryan

delivering exquisite Kitchens for our discerning clients not only we at HOMEREDI bring you our many years of Renovation Expertise but we also extend our Full Contractor’s Discounted Pricing for the purchase of your Cabinets, Tiles, Counter-tops as well as all desired Fixtures.
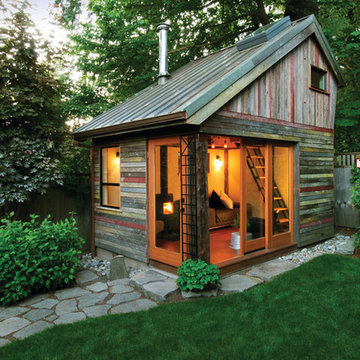
These homeowners added a great flexible space by adding this great little unit in the back yard. Is it a studio? An office? A guest room? All of these and more! The interior opens directly into the back yard and garden by using Krown Lab's ROB ROY sliding barn door hardware on a wall of moveable windows. By designing in this flexibility they really blend the line between living spaces and bring the outdoors in.
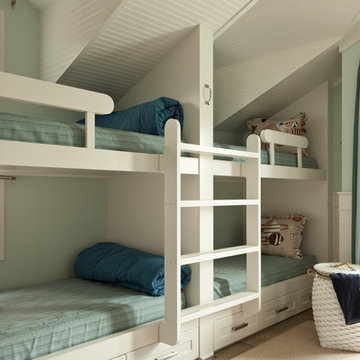
Imagen de habitación de invitados costera sin chimenea con paredes verdes
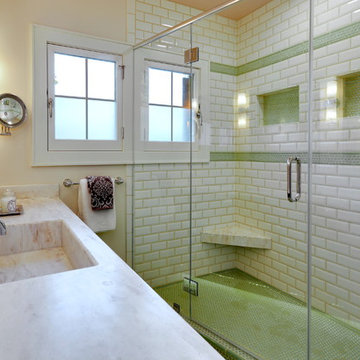
Complete Bathroom remodel. Remove all fixtures, radiator and window. Replace tub with special shaped walk-in shower. Includes, seat, two built-in niches, seperate Kohler shower head and hand shower and custom design Ann Sacks tile walls and floor. The floor and design features are Ann Sacks penny rounds in Savoy. Remove radiator and replace heat with heat mat under tile floor extended into the shower area. New custom vanity with different Rev-a-Shelf storage accessories, i.e., drawer inserts for small make up items, SS pans for hot curling irons and hair blowers, shelves with rails for bottle items and a pull out waste bin. Cabinet has special grooving for 3 dimensional worn look. Corian top with custom large rectangle bowl and shaped splash to extend under the Kohler wall mount faucet. 3 Robern medicine cabinets provide individulaized storage for all members of the family including an outlet in the center cabinet. Lighting includes sconce lights, recessed lights and toe space LED strips. Lighting in the shower is provided by the combination Broan light with humidistat moisture sensing fan. Other features include Kohler toilet, heated towel warmer, linen cabinet built into adjoining closet semi-frameless shower door with Clearshield, Kolbe and Kolbe in-swing French windows and Creative Specialties accessories.
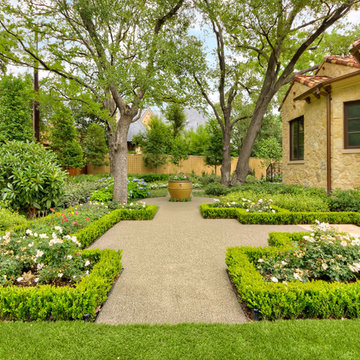
A luxurious Mediterranean house and property with Tuscan influences featuring majestic Live Oak trees, detailed travertine paving, expansive lawns and lush gardens. Designed and built by Harold Leidner Landscape Architects. House construction by Bob Thompson Homes.
679 fotos de casas verdes
1

















