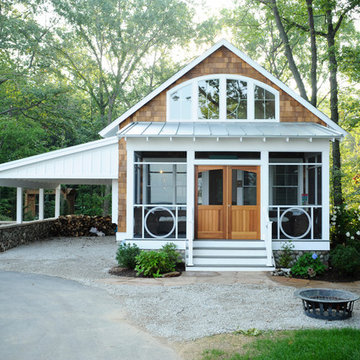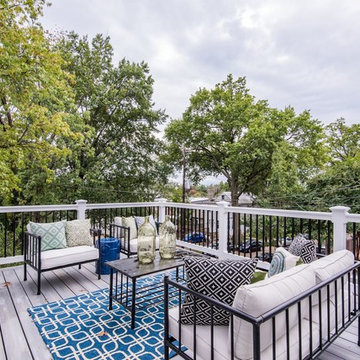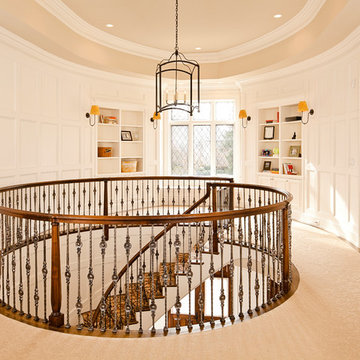1.620 fotos de casas

Sucuri Granite Countertop sourced from Shenoy or Midwest Tile in Austin, TX; Kent Moore Cabinets (Painted Nebulous Grey-Low-Mocha-Hilite), Island painted Misty Bayou-Low; Backsplash - Marazzi (AMT), Studio M (Brick), Flamenco, 13 x 13 Mesh 1-1/4" x 5/8"; Flooring - Earth Werks, "5" Prestige, Handsculpted Maple, Graphite Maple Finish; Pendant Lights - Savoy House - Structure 4 Light Foyer, SKU: 3-4302-4-242; Barstools - New Pacific Direct - item # 108627-2050; The wall color is PPG Ashen 516-4.

Dan Cutrona Photography
Modelo de escalera costera con escalones de madera y contrahuellas de madera pintada
Modelo de escalera costera con escalones de madera y contrahuellas de madera pintada
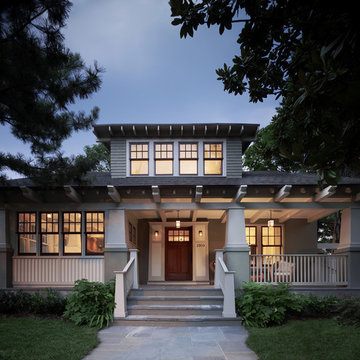
The Cleveland Park neighborhood of Washington, D.C boasts some of the most beautiful and well maintained bungalows of the late 19th century. Residential streets are distinguished by the most significant craftsman icon, the front porch.
Porter Street Bungalow was different. The stucco walls on the right and left side elevations were the first indication of an original bungalow form. Yet the swooping roof, so characteristic of the period, was terminated at the front by a first floor enclosure that had almost no penetrations and presented an unwelcoming face. Original timber beams buried within the enclosed mass provided the
only fenestration where they nudged through. The house,
known affectionately as ‘the bunker’, was in serious need of
a significant renovation and restoration.
A young couple purchased the house over 10 years ago as
a first home. As their family grew and professional lives
matured the inadequacies of the small rooms and out of date systems had to be addressed. The program called to significantly enlarge the house with a major new rear addition. The completed house had to fulfill all of the requirements of a modern house: a reconfigured larger living room, new shared kitchen and breakfast room and large family room on the first floor and three modified bedrooms and master suite on the second floor.
Front photo by Hoachlander Davis Photography.
All other photos by Prakash Patel.
Encuentra al profesional adecuado para tu proyecto
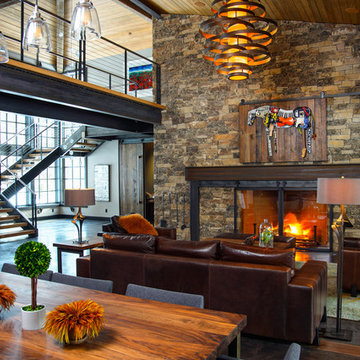
Steve Tague Photography
Foto de salón para visitas abierto actual sin televisor con paredes grises, suelo de cemento, todas las chimeneas y marco de chimenea de piedra
Foto de salón para visitas abierto actual sin televisor con paredes grises, suelo de cemento, todas las chimeneas y marco de chimenea de piedra
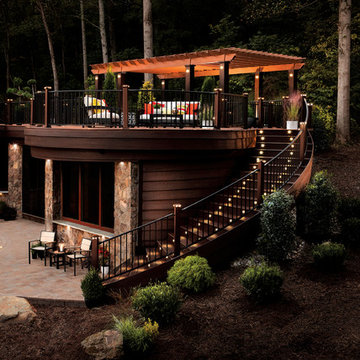
Designed using Trex Transcend decking in Lava Rock – a rich reddish-black shade with subtle shading and natural shade variations creating distinctive hardwood-like streaking and intense tropical hues and Trex Transcend decking in Tiki Torch – a warm, earthy shade features rich, reddish-brown hardwood streaking, and is designed to off the look of real tropical hardwoods with slight variations of color and streaking.
Additional Trex products featured include Trex Elevations, Trex Reveal railing, Trex Pergola, Trex Outdoor Furniture and Trex Outdoor Lighting – stair riser lights, post cap lights and recessed lights.
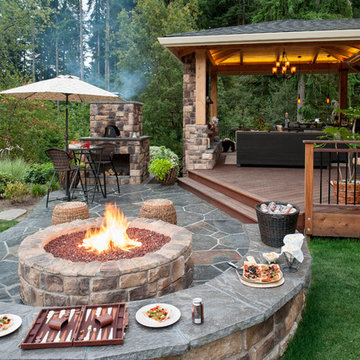
Outdoor Living Spaces, Seat Wall, Firepit, Outdoor Fireplaces, Gazebo, Covered Wood Structures, Wood Fire Oven, Pizza Over, Custom Wood Decking, Ambient Landscape Lighting, Concrete Paver Hardscape
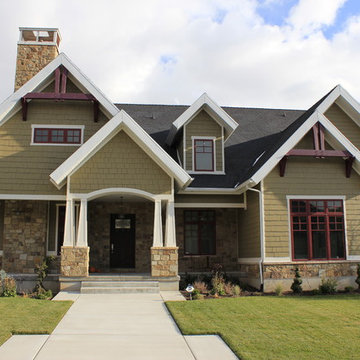
Craftsman Style Exterior
Ejemplo de fachada de estilo americano de tamaño medio de dos plantas
Ejemplo de fachada de estilo americano de tamaño medio de dos plantas
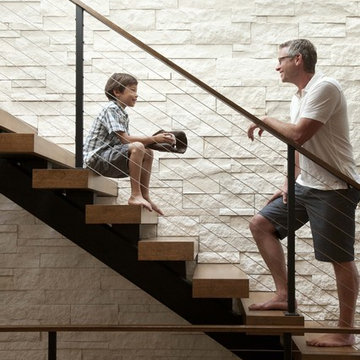
Photo Credit: Steve Henke
Modelo de escalera actual sin contrahuella con barandilla de cable y escalones de madera
Modelo de escalera actual sin contrahuella con barandilla de cable y escalones de madera

Imagen de escalera en L tradicional renovada con escalones de madera, barandilla de varios materiales y contrahuellas de madera pintada
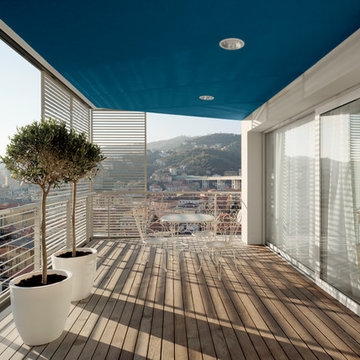
Imagen de balcones contemporáneo grande en anexo de casas con barandilla de metal
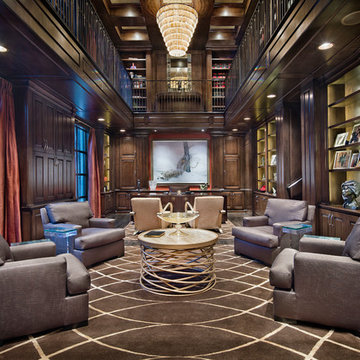
Piston Design
Foto de despacho mediterráneo sin chimenea con paredes marrones, suelo de madera oscura y escritorio independiente
Foto de despacho mediterráneo sin chimenea con paredes marrones, suelo de madera oscura y escritorio independiente

The clean lines and crispness of the interior staircase is highlighted by its modern glass railing and beautiful wood steps. This element fits perfectly into the project as both circulation and focal point within the residence.
Photography by Beth Singer

General Contractor: Hagstrom Builders | Photos: Corey Gaffer Photography
Foto de escalera en L clásica renovada con escalones de madera y contrahuellas de madera pintada
Foto de escalera en L clásica renovada con escalones de madera y contrahuellas de madera pintada
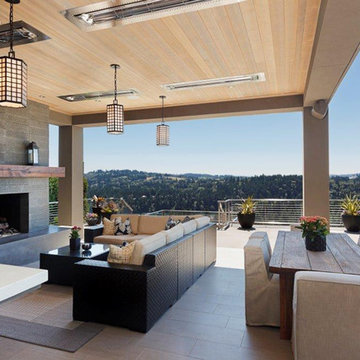
Breathtaking views set off this wonderful outdoor living space.
www.cfmfloors.com
A beautiful Northwest Contemporary home from one of our customers Interior Designer Leslie Minervini with Minervini Interiors. Stunning attention to detail was taken on this home and we were so pleased to have been a part of this stunning project.
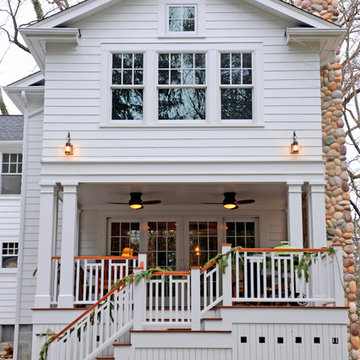
R. B. Shwarz contractors built an addition onto an existing Chagrin Falls home. They added a master suite with bedroom and bathroom, outdoor fireplace, deck, outdoor storage under the deck, and a beautiful white staircase and railings. Photo Credit: Marc Golub
1.620 fotos de casas
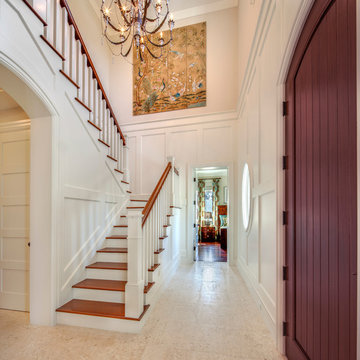
Greg Wilson, Greg Wilson Photography
Foto de escalera en U exótica con escalones de madera, contrahuellas de madera pintada y barandilla de madera
Foto de escalera en U exótica con escalones de madera, contrahuellas de madera pintada y barandilla de madera
1

















