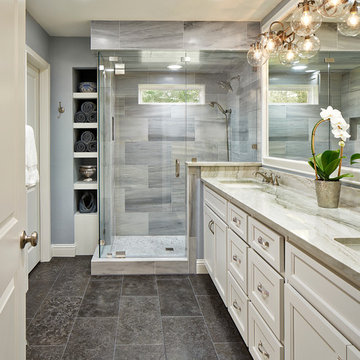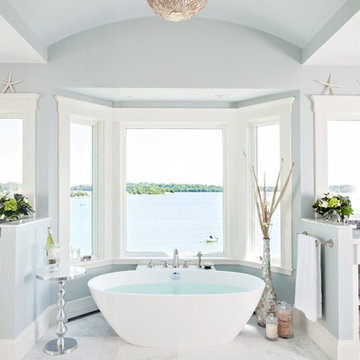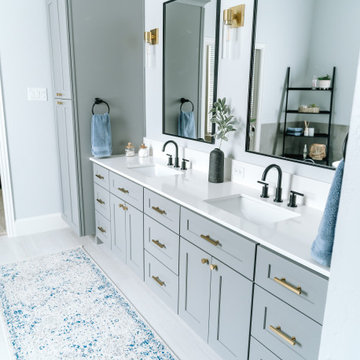27.983 fotos de baños principales con paredes azules
Filtrar por
Presupuesto
Ordenar por:Popular hoy
1 - 20 de 27.983 fotos
Artículo 1 de 3

Foto de cuarto de baño principal, único, a medida y blanco y madera marinero grande con puertas de armario blancas, ducha a ras de suelo, sanitario de pared, baldosas y/o azulejos blancos, baldosas y/o azulejos de porcelana, paredes azules, suelo laminado, lavabo bajoencimera, encimera de cuarzo compacto, ducha con puerta con bisagras, encimeras beige, papel pintado y armarios con paneles lisos

Photos by Holly Lepere
Diseño de cuarto de baño principal costero grande con lavabo bajoencimera, ducha esquinera, paredes azules, suelo de mármol, encimera de mármol, armarios con paneles empotrados, puertas de armario grises, bañera encastrada sin remate, baldosas y/o azulejos blancos y baldosas y/o azulejos de cemento
Diseño de cuarto de baño principal costero grande con lavabo bajoencimera, ducha esquinera, paredes azules, suelo de mármol, encimera de mármol, armarios con paneles empotrados, puertas de armario grises, bañera encastrada sin remate, baldosas y/o azulejos blancos y baldosas y/o azulejos de cemento

This well used but dreary bathroom was ready for an update but this time, materials were selected that not only looked great but would stand the test of time. The large steam shower (6x6') was like a dark cave with one glass door allowing light. To create a brighter shower space and the feel of an even larger shower, the wall was removed and full glass panels now allowed full sunlight streaming into the shower which avoids the growth of mold and mildew in this newly brighter space which also expands the bathroom by showing all the spaces. Originally the dark shower was permeated with cracks in the marble marble material and bench seat so mold and mildew had a home. The designer specified Porcelain slabs for a carefree un-penetrable material that had fewer grouted seams and added luxury to the new bath. Although Quartz is a hard material and fine to use in a shower, it is not suggested for steam showers because there is some porosity. A free standing bench was fabricated from quartz which works well. A new free
standing, hydrotherapy tub was installed allowing more free space around the tub area and instilling luxury with the use of beautiful marble for the walls and flooring. A lovely crystal chandelier emphasizes the height of the room and the lovely tall window.. Two smaller vanities were replaced by a larger U shaped vanity allotting two corner lazy susan cabinets for storing larger items. The center cabinet was used to store 3 laundry bins that roll out, one for towels and one for his and one for her delicates. Normally this space would be a makeup dressing table but since we were able to design a large one in her closet, she felt laundry bins were more needed in this bathroom. Instead of constructing a closet in the bathroom, the designer suggested an elegant glass front French Armoire to not encumber the space with a wall for the closet.The new bathroom is stunning and stops the heart on entering with all the luxurious amenities.

Building Design, Plans, and Interior Finishes by: Fluidesign Studio I Builder: Anchor Builders I Photographer: sethbennphoto.com
Imagen de cuarto de baño principal clásico de tamaño medio con lavabo bajoencimera, baldosas y/o azulejos negros, baldosas y/o azulejos de piedra, paredes azules, suelo de baldosas de cerámica, ducha empotrada y hornacina
Imagen de cuarto de baño principal clásico de tamaño medio con lavabo bajoencimera, baldosas y/o azulejos negros, baldosas y/o azulejos de piedra, paredes azules, suelo de baldosas de cerámica, ducha empotrada y hornacina

123 Remodeling’s design-build team gave this bathroom in Bucktown (Chicago, IL) a facelift by installing new tile, mirrors, light fixtures, and a new countertop. We reused the existing vanity, shower fixtures, faucets, and toilet that were all in good condition. We incorporated a beautiful blue blended tile as an accent wall to pop against the rest of the neutral tiles. Lastly, we added a shower bench and a sliding glass shower door giving this client the coastal bathroom of their dreams.

Ejemplo de cuarto de baño principal, doble y a medida tradicional renovado grande con armarios con paneles lisos, puertas de armario azules, bañera exenta, ducha esquinera, sanitario de dos piezas, paredes azules, suelo de mármol, lavabo bajoencimera, encimera de cuarzo compacto, suelo gris, ducha con puerta con bisagras, encimeras blancas y cuarto de baño

Diseño de cuarto de baño principal marinero pequeño con armarios estilo shaker, puertas de armario marrones, bañera empotrada, combinación de ducha y bañera, sanitario de dos piezas, baldosas y/o azulejos azules, baldosas y/o azulejos de cerámica, paredes azules, suelo de baldosas de cerámica, lavabo bajoencimera, encimera de cuarzo compacto, suelo azul y ducha con puerta con bisagras

Diseño de cuarto de baño principal marinero grande con armarios con paneles lisos, puertas de armario azules, ducha a ras de suelo, baldosas y/o azulejos blancos, baldosas y/o azulejos de cemento, paredes azules, lavabo bajoencimera, bañera exenta, suelo de mármol, encimera de granito y ducha con puerta con bisagras

Imagen de cuarto de baño principal clásico con armarios con paneles empotrados, puertas de armario blancas, ducha esquinera, baldosas y/o azulejos marrones, baldosas y/o azulejos grises, paredes azules, lavabo bajoencimera y ducha con puerta con bisagras

Krista Boland
Foto de cuarto de baño principal tradicional grande con armarios con paneles empotrados, puertas de armario blancas, bañera empotrada, ducha empotrada, sanitario de dos piezas, baldosas y/o azulejos grises, baldosas y/o azulejos de piedra, paredes azules, suelo de mármol, lavabo bajoencimera y encimera de mármol
Foto de cuarto de baño principal tradicional grande con armarios con paneles empotrados, puertas de armario blancas, bañera empotrada, ducha empotrada, sanitario de dos piezas, baldosas y/o azulejos grises, baldosas y/o azulejos de piedra, paredes azules, suelo de mármol, lavabo bajoencimera y encimera de mármol

MTI free-standing bathtub.
Foto de cuarto de baño principal marinero con bañera exenta, baldosas y/o azulejos en mosaico, paredes azules y baldosas y/o azulejos blancos
Foto de cuarto de baño principal marinero con bañera exenta, baldosas y/o azulejos en mosaico, paredes azules y baldosas y/o azulejos blancos

The Master Bathroom is quite a retreat for the owners and part of an elegant Master Suite. The spacious marble shower and beautiful soaking tub offer an escape for relaxation.

Ejemplo de cuarto de baño principal, único y a medida tradicional renovado de tamaño medio con armarios estilo shaker, puertas de armario blancas, bañera empotrada, ducha empotrada, sanitario de una pieza, baldosas y/o azulejos rojos, baldosas y/o azulejos de cemento, paredes azules, suelo de baldosas de porcelana, lavabo bajoencimera, encimera de cuarzo compacto, suelo gris, ducha con cortina, encimeras blancas y hornacina

The Master bath hosts these beautiful white shaker cabinets. The drawers have glass pulls and the doors have long Chrome pulls. A soft fabric roman shade can provide privacy as desired.

Modelo de cuarto de baño principal, doble y de pie costero de tamaño medio con puertas de armario grises, bañera exenta, ducha a ras de suelo, baldosas y/o azulejos blancos, paredes azules, suelo con mosaicos de baldosas, lavabo encastrado, encimera de mármol, suelo negro, ducha con puerta con bisagras, encimeras multicolor y cuarto de baño

Ejemplo de cuarto de baño principal, doble y a medida marinero de tamaño medio con armarios estilo shaker, puertas de armario grises, bañera exenta, ducha esquinera, sanitario de dos piezas, baldosas y/o azulejos grises, baldosas y/o azulejos de porcelana, paredes azules, suelo de baldosas de porcelana, lavabo bajoencimera, encimera de cuarzo compacto, suelo gris, ducha con puerta con bisagras, encimeras blancas y banco de ducha

This beautiful master bathroom involved a complete new layout, removing a wall and vaulting the existing ceiling. Exposed wood beams are a beautiful contrast to the light blue, white & gray color scheme. Bathroom floor features decorative inlay using polished pinwheel tiles and gray marble trim. Spacious shower with glass door includes shower bench, wall niche, and infinity drain. Champagne Bronze fixtures throughout. Lighted LED mirror provides excellent light! Pocket door to water closet. 2 clothes closets. Double vanity with beautiful calacatta quartz counter. Recessed lights throughout.

We gut renovated this bathroom down to the studs. We kept the layout but used Fireclay tiles to bring a fresh and functional perspective.
Ejemplo de cuarto de baño principal, único y flotante moderno pequeño con puertas de armario blancas, ducha abierta, sanitario de dos piezas, baldosas y/o azulejos blancas y negros, baldosas y/o azulejos de terracota, paredes azules, suelo de baldosas de terracota, encimera de acrílico, suelo blanco, ducha con puerta con bisagras y todos los diseños de techos
Ejemplo de cuarto de baño principal, único y flotante moderno pequeño con puertas de armario blancas, ducha abierta, sanitario de dos piezas, baldosas y/o azulejos blancas y negros, baldosas y/o azulejos de terracota, paredes azules, suelo de baldosas de terracota, encimera de acrílico, suelo blanco, ducha con puerta con bisagras y todos los diseños de techos

On a quiet street in Clifton a Georgian townhouse has undergone a stunning transformation. Inside, our designer Tim was tasked with creating three functional and inviting bathrooms. A key aspect of the brief was storage, as the bathrooms needed to stand up to every day family life whilst still maintaining the luxury aesthetic of the period property. The family bathroom cleverly conceals a boiler behind soft blue paneling while the shower is enclosed with an innovative frameless sliding screen allowing a large showering space without compromising the openness of the space. The ensuite bathroom with floating sink unit with built in storage and solid surface sink offers both practical storage and easy cleaning. On the top floor a guest shower room houses a generous shower with recessed open shelving and another practical floating vanity unit with integrated sink.

Modelo de cuarto de baño principal, único y flotante vintage extra grande sin sin inodoro con armarios con paneles lisos, puertas de armario de madera oscura, bañera exenta, sanitario de una pieza, baldosas y/o azulejos azules, baldosas y/o azulejos de vidrio, paredes azules, suelo de terrazo, lavabo bajoencimera, encimera de cuarzo compacto, suelo beige, ducha con puerta con bisagras, encimeras blancas y banco de ducha
27.983 fotos de baños principales con paredes azules
1

