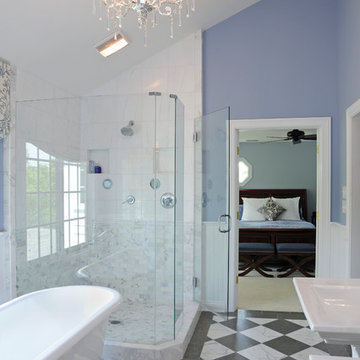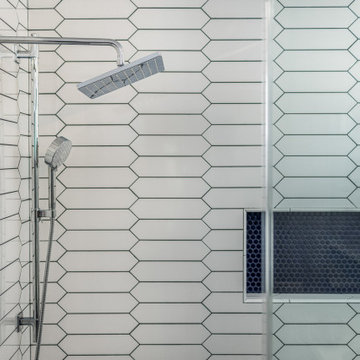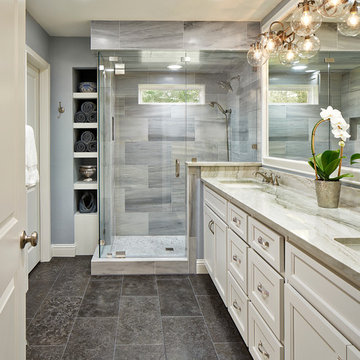28.013 fotos de baños principales con paredes azules
Filtrar por
Presupuesto
Ordenar por:Popular hoy
1 - 20 de 28.013 fotos
Artículo 1 de 3

Foto de cuarto de baño principal, único, a medida y blanco y madera marinero grande con puertas de armario blancas, ducha a ras de suelo, sanitario de pared, baldosas y/o azulejos blancos, baldosas y/o azulejos de porcelana, paredes azules, suelo laminado, lavabo bajoencimera, encimera de cuarzo compacto, ducha con puerta con bisagras, encimeras beige, papel pintado y armarios con paneles lisos

Foto de cuarto de baño principal, único y a medida tradicional renovado grande con armarios con paneles lisos, puertas de armario blancas, paredes azules, encimera de cuarcita, suelo marrón, ducha empotrada, suelo de madera en tonos medios, lavabo bajoencimera, ducha abierta y encimeras grises

Master bathroom with marble floor, shower and counter. Custom vanities and storage cabinets, decorative round window and steam shower. Flush shower entry for easy access.
Pete Weigley

Since the homeowners could not see themselves using the soaking tub, it was left out to make room for a large double shower.
Foto de cuarto de baño principal clásico renovado grande con lavabo bajoencimera, encimera de granito, ducha doble, baldosas y/o azulejos blancos, baldosas y/o azulejos de piedra, paredes azules y suelo de baldosas de porcelana
Foto de cuarto de baño principal clásico renovado grande con lavabo bajoencimera, encimera de granito, ducha doble, baldosas y/o azulejos blancos, baldosas y/o azulejos de piedra, paredes azules y suelo de baldosas de porcelana

An Architect's bathroom added to the top floor of a beautiful home. Clean lines and cool colors are employed to create a perfect balance of soft and hard. Tile work and cabinetry provide great contrast and ground the space.
Photographer: Dean Birinyi

Westerville Ohio Master Bath designed by J.S. Brown & Co. Photographed by Daniel Feldkamp of Visual Edge studios for Housetrends Magazine Columbus.
Imagen de cuarto de baño principal tradicional con bañera exenta, lavabo con pedestal, ducha esquinera, paredes azules, sanitario de dos piezas, suelo de mármol y suelo multicolor
Imagen de cuarto de baño principal tradicional con bañera exenta, lavabo con pedestal, ducha esquinera, paredes azules, sanitario de dos piezas, suelo de mármol y suelo multicolor

This stunning master shower is featuring white Paloma Cotton Glossy picket tiles paired with blue penny round shower tile flooring and a tile niche from Bedrosians. All of the fixtures and hardware in this bathroom are chrome with a rainfall showerhead and hand shower column from Kohler.

Master Suite with walk-in closet and master bath with zero threshold shower
Ejemplo de cuarto de baño principal, doble y a medida clásico renovado de tamaño medio con armarios estilo shaker, puertas de armario de madera oscura, ducha a ras de suelo, sanitario de dos piezas, baldosas y/o azulejos blancos, baldosas y/o azulejos de porcelana, paredes azules, suelo de mármol, lavabo bajoencimera, encimera de mármol, suelo blanco, ducha con puerta con bisagras, encimeras multicolor y banco de ducha
Ejemplo de cuarto de baño principal, doble y a medida clásico renovado de tamaño medio con armarios estilo shaker, puertas de armario de madera oscura, ducha a ras de suelo, sanitario de dos piezas, baldosas y/o azulejos blancos, baldosas y/o azulejos de porcelana, paredes azules, suelo de mármol, lavabo bajoencimera, encimera de mármol, suelo blanco, ducha con puerta con bisagras, encimeras multicolor y banco de ducha

This well used but dreary bathroom was ready for an update but this time, materials were selected that not only looked great but would stand the test of time. The large steam shower (6x6') was like a dark cave with one glass door allowing light. To create a brighter shower space and the feel of an even larger shower, the wall was removed and full glass panels now allowed full sunlight streaming into the shower which avoids the growth of mold and mildew in this newly brighter space which also expands the bathroom by showing all the spaces. Originally the dark shower was permeated with cracks in the marble marble material and bench seat so mold and mildew had a home. The designer specified Porcelain slabs for a carefree un-penetrable material that had fewer grouted seams and added luxury to the new bath. Although Quartz is a hard material and fine to use in a shower, it is not suggested for steam showers because there is some porosity. A free standing bench was fabricated from quartz which works well. A new free
standing, hydrotherapy tub was installed allowing more free space around the tub area and instilling luxury with the use of beautiful marble for the walls and flooring. A lovely crystal chandelier emphasizes the height of the room and the lovely tall window.. Two smaller vanities were replaced by a larger U shaped vanity allotting two corner lazy susan cabinets for storing larger items. The center cabinet was used to store 3 laundry bins that roll out, one for towels and one for his and one for her delicates. Normally this space would be a makeup dressing table but since we were able to design a large one in her closet, she felt laundry bins were more needed in this bathroom. Instead of constructing a closet in the bathroom, the designer suggested an elegant glass front French Armoire to not encumber the space with a wall for the closet.The new bathroom is stunning and stops the heart on entering with all the luxurious amenities.

The framed picture molding with mosaic tile is the highlight of this shower. Space was borrowed from the hall to incorporate the full bath with tub and shower.

Diseño de cuarto de baño principal tradicional renovado grande con armarios con paneles empotrados, puertas de armario blancas, bañera exenta, ducha empotrada, sanitario de dos piezas, paredes azules, lavabo bajoencimera, encimera de cuarzo compacto, ducha con puerta con bisagras, encimeras blancas, suelo de mármol y suelo gris

The detailed plans for this bathroom can be purchased here: https://www.changeyourbathroom.com/shop/felicitous-flora-bathroom-plans/
The original layout of this bathroom underutilized the spacious floor plan and had an entryway out into the living room as well as a poorly placed entry between the toilet and the shower into the master suite. The new floor plan offered more privacy for the water closet and cozier area for the round tub. A more spacious shower was created by shrinking the floor plan - by bringing the wall of the former living room entry into the bathroom it created a deeper shower space and the additional depth behind the wall offered deep towel storage. A living plant wall thrives and enjoys the humidity each time the shower is used. An oak wood wall gives a natural ambiance for a relaxing, nature inspired bathroom experience.

Custom built vanity
Imagen de cuarto de baño principal contemporáneo de tamaño medio con puertas de armario blancas, ducha esquinera, sanitario de dos piezas, baldosas y/o azulejos blancos, baldosas y/o azulejos de cerámica, paredes azules, suelo de mármol, lavabo bajoencimera, encimera de azulejos, suelo gris, ducha con puerta con bisagras y encimeras negras
Imagen de cuarto de baño principal contemporáneo de tamaño medio con puertas de armario blancas, ducha esquinera, sanitario de dos piezas, baldosas y/o azulejos blancos, baldosas y/o azulejos de cerámica, paredes azules, suelo de mármol, lavabo bajoencimera, encimera de azulejos, suelo gris, ducha con puerta con bisagras y encimeras negras

Eric Roth Photography
Imagen de cuarto de baño principal clásico de tamaño medio con armarios con paneles empotrados, puertas de armario blancas, ducha empotrada, baldosas y/o azulejos blancos, baldosas y/o azulejos de cemento, paredes azules, lavabo bajoencimera, suelo gris, ducha con puerta con bisagras, bañera con patas, suelo de mármol, encimera de cuarzo compacto y encimeras grises
Imagen de cuarto de baño principal clásico de tamaño medio con armarios con paneles empotrados, puertas de armario blancas, ducha empotrada, baldosas y/o azulejos blancos, baldosas y/o azulejos de cemento, paredes azules, lavabo bajoencimera, suelo gris, ducha con puerta con bisagras, bañera con patas, suelo de mármol, encimera de cuarzo compacto y encimeras grises

This master spa bath has a soaking tub, steam shower, and custom cabinetry. The cement tiles add pattern to the shower walls. The porcelain wood look plank flooring is laid in a herringbone pattern.

Imagen de cuarto de baño principal actual de tamaño medio con armarios con paneles lisos, puertas de armario blancas, bañera empotrada, bidé, paredes azules, suelo de madera en tonos medios, encimera de cuarzo compacto, suelo marrón, lavabo integrado y encimeras blancas

Imagen de cuarto de baño principal clásico con armarios con paneles empotrados, puertas de armario blancas, ducha esquinera, baldosas y/o azulejos marrones, baldosas y/o azulejos grises, paredes azules, lavabo bajoencimera y ducha con puerta con bisagras

Krista Boland
Foto de cuarto de baño principal tradicional grande con armarios con paneles empotrados, puertas de armario blancas, bañera empotrada, ducha empotrada, sanitario de dos piezas, baldosas y/o azulejos grises, baldosas y/o azulejos de piedra, paredes azules, suelo de mármol, lavabo bajoencimera y encimera de mármol
Foto de cuarto de baño principal tradicional grande con armarios con paneles empotrados, puertas de armario blancas, bañera empotrada, ducha empotrada, sanitario de dos piezas, baldosas y/o azulejos grises, baldosas y/o azulejos de piedra, paredes azules, suelo de mármol, lavabo bajoencimera y encimera de mármol

Felix Sanchez (www.felixsanchez.com)
Ejemplo de cuarto de baño principal, doble y a medida clásico extra grande con lavabo bajoencimera, puertas de armario blancas, baldosas y/o azulejos en mosaico, paredes azules, suelo de madera oscura, baldosas y/o azulejos beige, baldosas y/o azulejos grises, encimera de mármol, suelo marrón, encimeras blancas, armarios con paneles empotrados y bañera con patas
Ejemplo de cuarto de baño principal, doble y a medida clásico extra grande con lavabo bajoencimera, puertas de armario blancas, baldosas y/o azulejos en mosaico, paredes azules, suelo de madera oscura, baldosas y/o azulejos beige, baldosas y/o azulejos grises, encimera de mármol, suelo marrón, encimeras blancas, armarios con paneles empotrados y bañera con patas

Building Design, Plans, and Interior Finishes by: Fluidesign Studio I Builder: Anchor Builders I Photographer: sethbennphoto.com
Imagen de cuarto de baño principal clásico de tamaño medio con lavabo bajoencimera, baldosas y/o azulejos negros, baldosas y/o azulejos de piedra, paredes azules, suelo de baldosas de cerámica, ducha empotrada y hornacina
Imagen de cuarto de baño principal clásico de tamaño medio con lavabo bajoencimera, baldosas y/o azulejos negros, baldosas y/o azulejos de piedra, paredes azules, suelo de baldosas de cerámica, ducha empotrada y hornacina
28.013 fotos de baños principales con paredes azules
1

