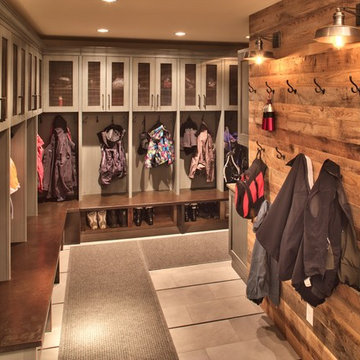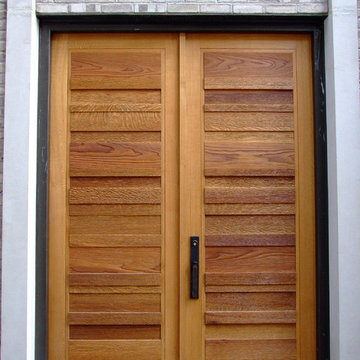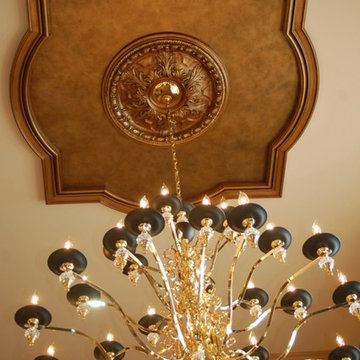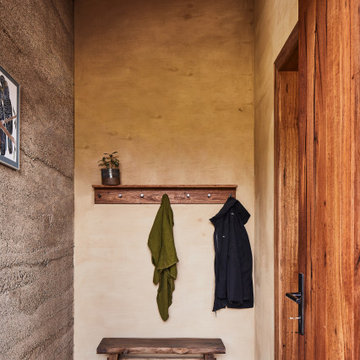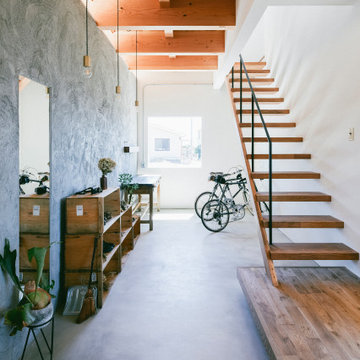7.245 fotos de entradas en colores madera
Filtrar por
Presupuesto
Ordenar por:Popular hoy
1 - 20 de 7245 fotos
Artículo 1 de 2

A long mudroom, with glass doors at either end, connects the new formal entry hall and the informal back hall to the kitchen.
Ejemplo de puerta principal contemporánea grande con paredes blancas, suelo de baldosas de porcelana, puerta azul y suelo gris
Ejemplo de puerta principal contemporánea grande con paredes blancas, suelo de baldosas de porcelana, puerta azul y suelo gris

The welcoming entry with the stone surrounding the large arched wood entry door, the repetitive arched trusses and warm plaster walls beckons you into the home. The antique carpets on the floor add warmth and the help to define the space.
Interior Design: Lynne Barton Bier
Architect: David Hueter
Paige Hayes - photography
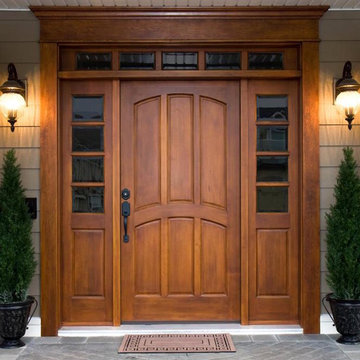
Modelo de puerta principal tradicional grande con paredes marrones, puerta simple y puerta de madera oscura

The owners of this New Braunfels house have a love of Spanish Colonial architecture, and were influenced by the McNay Art Museum in San Antonio.
The home elegantly showcases their collection of furniture and artifacts.
Handmade cement tiles are used as stair risers, and beautifully accent the Saltillo tile floor.
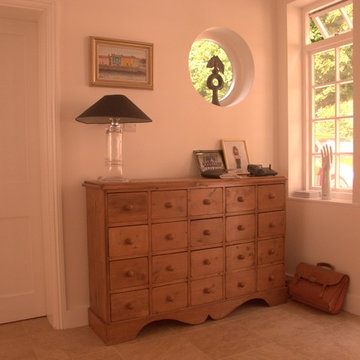
The Kitchen Joinery was designed by Sandie Kent Chamberlain and crafted by a local Oxfordshire-based Joiner. The timber is a light Maple with a satin finish. The end result is a warm, inviting family kitchen that will serve a growing lively family for years to come.
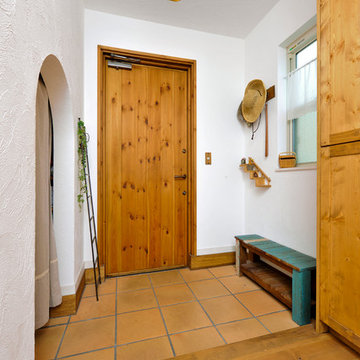
Imagen de hall mediterráneo con paredes blancas, suelo de baldosas de terracota, puerta simple, puerta de madera en tonos medios y suelo marrón

Project Details: We completely updated the look of this home with help from James Hardie siding and Renewal by Andersen windows. Here's a list of the products and colors used.
- Iron Gray JH Lap Siding
- Boothbay Blue JH Staggered Shake
- Light Mist JH Board & Batten
- Arctic White JH Trim
- Simulated Double-Hung Farmhouse Grilles (RbA)
- Double-Hung Farmhouse Grilles (RbA)
- Front Door Color: Behr paint in the color, Script Ink
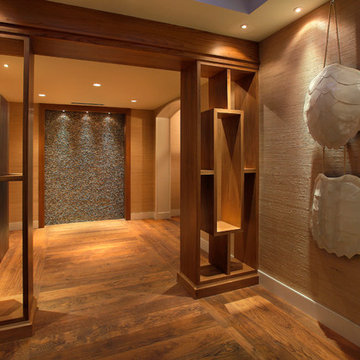
Beautiful wooden entryway, hardwood floors, and wall decor
Foto de distribuidor actual con paredes beige y suelo de madera en tonos medios
Foto de distribuidor actual con paredes beige y suelo de madera en tonos medios
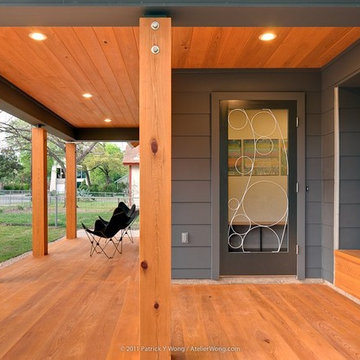
This house in Austin’s Bouldin neighborhood is an exercise in efficiency and invention. The site’s three heritage trees drove the design, whose interplay of Hardiplank, wood, metal, and glass is enhanced by thoughtful details and clever spatial solutions. A cypress wood front porch reflects up the easy-going architecture of the neighborhood and another porch overlooks the courtyard, which offers a private outdoor room. Inside, cork floors, a walnut divider, and built-in entertainment center in the main living areas enrich the otherwise simple and sunny modern space. Frosted glass throughout the house provides natural light and privacy during the day and, filters the glow from the adjacent Moontower at night.
Completed March 2011 - view construction progress photos
General Contractor - JGB Custom Homes
Kitchen Consultant - Hello Kitchen
Interior Furnishing & Styling - Little Pond Deisgn
Photography - Atelier Wong
5-star rating by Austin Energy Green Building Program
Featured on 2011 AIA Homes Tour

窓から優しい光が注ぐ玄関。
Ejemplo de hall moderno con paredes blancas, suelo de madera en tonos medios, puerta de madera en tonos medios y suelo marrón
Ejemplo de hall moderno con paredes blancas, suelo de madera en tonos medios, puerta de madera en tonos medios y suelo marrón

Rikki Snyder
Foto de vestíbulo posterior rústico pequeño con paredes marrones, puerta simple, puerta de madera en tonos medios y suelo gris
Foto de vestíbulo posterior rústico pequeño con paredes marrones, puerta simple, puerta de madera en tonos medios y suelo gris

玄関・木製玄関戸・網戸取付
Diseño de hall asiático pequeño con paredes blancas, suelo de madera clara, puerta de madera clara, suelo beige y puerta simple
Diseño de hall asiático pequeño con paredes blancas, suelo de madera clara, puerta de madera clara, suelo beige y puerta simple

天井に木材を貼ったことでぬくもりを感じる玄関になりました。玄関収納には、自転車もしまえるくらいのゆとりのある広さがあります。
Foto de vestíbulo posterior industrial de tamaño medio con paredes blancas
Foto de vestíbulo posterior industrial de tamaño medio con paredes blancas
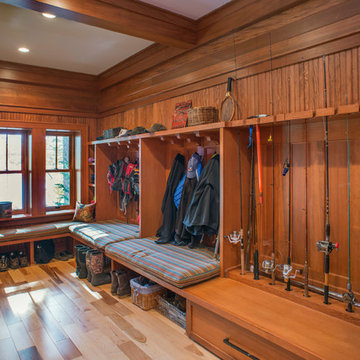
John Griebsch
Ejemplo de vestíbulo posterior rural grande con paredes marrones, suelo de madera clara y suelo marrón
Ejemplo de vestíbulo posterior rural grande con paredes marrones, suelo de madera clara y suelo marrón
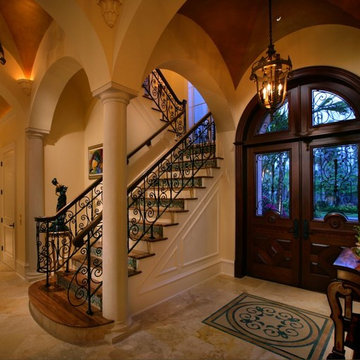
Doug Thompson Photography
Modelo de distribuidor mediterráneo con paredes amarillas, suelo de mármol, puerta doble y puerta de vidrio
Modelo de distribuidor mediterráneo con paredes amarillas, suelo de mármol, puerta doble y puerta de vidrio
7.245 fotos de entradas en colores madera
1
