3.920 ideas para cocinas con despensa y suelo de baldosas de cerámica
Filtrar por
Presupuesto
Ordenar por:Popular hoy
1 - 20 de 3920 fotos
Artículo 1 de 3

Imagen de cocinas en L clásica renovada de tamaño medio sin isla con despensa, armarios con paneles con relieve, puertas de armario blancas, encimera de granito, electrodomésticos de acero inoxidable, suelo de baldosas de cerámica y suelo blanco

Design-build Mid-Century Modern Kitchen Remodel in Lake Forest Orange County
Ejemplo de cocinas en L abovedada minimalista de tamaño medio con despensa, fregadero de un seno, armarios estilo shaker, puertas de armario marrones, encimera de laminado, salpicadero negro, salpicadero de azulejos de cerámica, electrodomésticos de acero inoxidable, suelo de baldosas de cerámica, una isla, suelo multicolor y encimeras blancas
Ejemplo de cocinas en L abovedada minimalista de tamaño medio con despensa, fregadero de un seno, armarios estilo shaker, puertas de armario marrones, encimera de laminado, salpicadero negro, salpicadero de azulejos de cerámica, electrodomésticos de acero inoxidable, suelo de baldosas de cerámica, una isla, suelo multicolor y encimeras blancas

Modelo de cocinas en U de estilo de casa de campo con despensa, puertas de armario blancas, encimera de madera, suelo de baldosas de cerámica, suelo negro y encimeras marrones

new kitchen remodel just got done, gray tile, custom white flat-panel kitchen cabinets, Vadara Calacata white quartz countertop with custom 9 feet Island , panel-ready custom cabinet for the fridge, new construction window, LED lights..
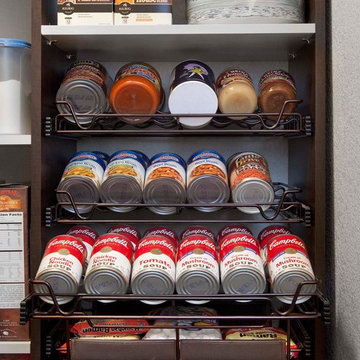
Diseño de cocinas en U tradicional grande sin isla con despensa, armarios con paneles empotrados, puertas de armario de madera oscura y suelo de baldosas de cerámica
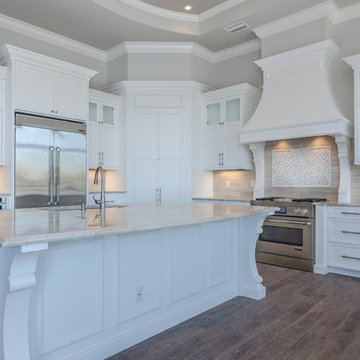
Photos by Marc Minisci Photography, courtesy of Aqua Construction.
Imagen de cocina clásica renovada extra grande con despensa, fregadero bajoencimera, armarios con paneles con relieve, puertas de armario blancas, electrodomésticos de acero inoxidable, suelo de baldosas de cerámica y una isla
Imagen de cocina clásica renovada extra grande con despensa, fregadero bajoencimera, armarios con paneles con relieve, puertas de armario blancas, electrodomésticos de acero inoxidable, suelo de baldosas de cerámica y una isla

Photo Credit: Matthew Smith, http://www.msap.co.uk
Diseño de cocinas en L minimalista de tamaño medio con despensa, armarios abiertos, salpicadero de ladrillos, suelo de baldosas de cerámica y una isla
Diseño de cocinas en L minimalista de tamaño medio con despensa, armarios abiertos, salpicadero de ladrillos, suelo de baldosas de cerámica y una isla

Blue penny tile pops against a clean white and natural wood pantry with smart plugs.
Foto de cocina lineal tradicional renovada pequeña con despensa, fregadero bajoencimera, armarios estilo shaker, puertas de armario blancas, encimera de cuarcita, salpicadero multicolor, salpicadero de azulejos tipo metro, electrodomésticos de acero inoxidable, suelo de baldosas de cerámica, una isla y encimeras blancas
Foto de cocina lineal tradicional renovada pequeña con despensa, fregadero bajoencimera, armarios estilo shaker, puertas de armario blancas, encimera de cuarcita, salpicadero multicolor, salpicadero de azulejos tipo metro, electrodomésticos de acero inoxidable, suelo de baldosas de cerámica, una isla y encimeras blancas
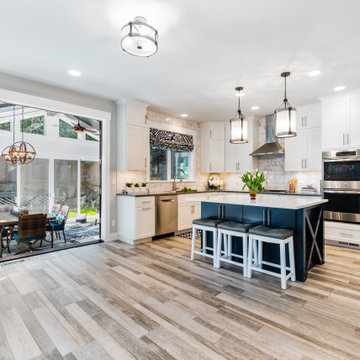
Imagen de cocinas en L de estilo americano de tamaño medio con despensa, fregadero bajoencimera, armarios estilo shaker, puertas de armario blancas, encimera de cuarzo compacto, salpicadero blanco, salpicadero de azulejos de porcelana, electrodomésticos de acero inoxidable, suelo de baldosas de cerámica, una isla, suelo gris y encimeras blancas

Granite Transformations of Jacksonville offers engineered stone slabs that we custom fabricate to install over existing services - kitchen countertops, shower walls, tub walls, backsplashes, fireplace fronts and more, usually in one day with no intrusive demolition!
Our amazing stone material is non porous, maintenance free, and is heat, stain and scratch resistant. Our proprietary engineered stone is 95% granites, quartzes and other beautiful natural stone infused w/ Forever Seal, our state of the art polymer that makes our stone countertops the best on the market. This is not a low quality, toxic spray over application! GT has a lifetime warranty. All of our certified installers are our company so we don't sub out our installations - very important.
We are A+ rated by BBB, Angie's List Super Service winners and are proud that over 50% of our business is repeat business, customer referrals or word of mouth references!! CALL US TODAY FOR A FREE DESIGN CONSULTATION!

The client hired Swati Goorha Designs after they downsized from a 5 bedroom house to a smaller fixer-upper in Scotch Plains NJ. The main pain point of the house was an awkward circulation flow and a tiny dated kitchen. Our clients love cooking and entertain often. The small kitchen was crowded with just two people in it, lacked ample prep space and storage. Additionally, there was no direct access to the kitchen from the main entrance. In order to get to the “Sitting room” the clients had to circulate through a tiny powder room off of the entry. The client had to circulate through the Living room, the formal Dining Room, to finally arrive at the Kitchen. The entire space was awkward, choppy and dark.
We assessed the existing space, our clients needs and wants, and designed a utilitarian kitchen to fit the client’s lifestyle, their entertaining habits, and their aesthetic sensibilities. We knocked down the wall between the kitchen and the family room to open the area, and made the entire space into one large kitchen. We designed an unusual custom angled island to maximize the use of space without infringing the circulation or the usability of the kitchen. The island can now accommodate 3-4 people for an intimate dinner or function as a food setup area for larger parties. The island also provides extra storage. We used dark kitchen cabinets with light backsplash, countertops, and floor to brighten the space and hide the inevitable pet hair from clients four dogs.
We moved the Dining Room into the earlier Sitting room. In order to improve the circulation in the home, we closed the entry through the powder room and knocked out a coat closet. This allowed direct access to the kitchen and created a more open and easy flowing space. Now the entire house is a bright, light-filled space, with natural light and open circulation. Our client’s needs and wants have been satisfied!
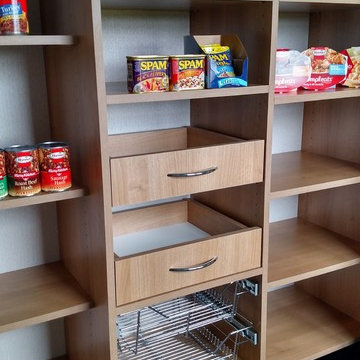
Modelo de cocina actual grande con despensa, armarios con paneles lisos, puertas de armario de madera clara y suelo de baldosas de cerámica

Flat panel wood cabinet doors and gray painted drawers share a caesarstone countertop and stainless steel backsplash with an orbital sanded finish, for easier maintenance. Open c-shaped shelves provide space for storage, while keeping the open feel of the new design.

The kitchen is literally bathed in beautiful beige light that evokes a feeling of warmth, comfort and peace. All pieces of furniture are decorated in one color, which perfectly matches the color of the walls, ceiling and floor.
On the walls, you can see several abstract paintings by contemporary artists that act as impressive decorative elements and look great against the pink background of the interior.
Try improving your own kitchen as well. The Grandeur Hills Group design studio is pleased to help you make your kitchen one of the jewels of New York!
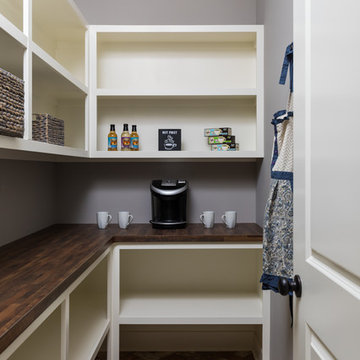
Pantry
Foto de cocinas en L moderna grande con despensa, fregadero sobremueble, puertas de armario blancas, encimera de laminado, salpicadero verde, electrodomésticos de acero inoxidable, suelo de baldosas de cerámica, salpicadero de azulejos tipo metro y una isla
Foto de cocinas en L moderna grande con despensa, fregadero sobremueble, puertas de armario blancas, encimera de laminado, salpicadero verde, electrodomésticos de acero inoxidable, suelo de baldosas de cerámica, salpicadero de azulejos tipo metro y una isla
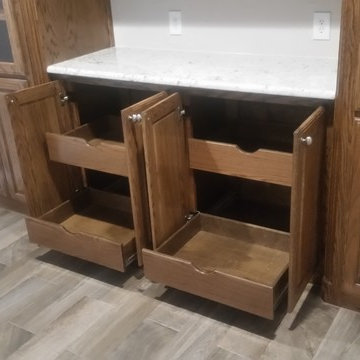
This is an extensive kitchen/dining remodel that involved the removal of a wall and moving a large support header to the attic. The customer wanted a custom oak desk that covering the entire wall of their home office to match the new kitchen cabinetry, large pantry, and hutch/china cabinet with glass doors.
The kitchen includes pullouts for spices and trash, as well as a cookie-sheet cabinet above the double oven. The island has an under-counter space for a large microwave and a stainless steel and glass vent hood for the cooktop.
The floors are tiled with a ceramic hard-wood styled tile that is very resilient to drops and spills.
All our cabinetry is custom made with 100% true-wood (no MDF of particle board), full-extension heavy-duty pull-out tracks, and European hidden-hinges.

Foto de cocina clásica pequeña con despensa, armarios abiertos, puertas de armario blancas, encimera de laminado, salpicadero blanco, salpicadero de madera y suelo de baldosas de cerámica

This homeowner lived on a very prominent golf course and wanted to feel like he was on the putting green of the 9th hole while standing at his family room window. The existing layout of the home had the garage enjoying that view with the outdated dining room, family room and kitchen further back on the lot. We completely demoed the garage and a section of the home, allowing us to design and build with that view in mind. The completed project has the family room at the back of the home with a gorgeous view of the golf course from two large curved bay windows. A new fireplace with custom cabinetry and shelf niches and coffered high ceilings makes this room a treasure. The new kitchen boasts of white painted cabinetry, an island with wood top and a 6 burner Wolf cooktop with a custom hood, white tile with multiple trim details and a pot filler faucet. A Butler’s Pantry was added for entertaining complete with beautiful white painted cabinetry with glass upper cabinets, marble countertops and a prep sink and faucet. We converted an unused dining room into a custom, high-end home office with beautiful site- built mahogany bookcases to showcase the homeowners book collections. To complete this renovation, we added a “friends” entry and a mudroom for improved access and functionality. The transformation is not only efficient but aesthetically pleasing to the eye and exceeded the homeowner’s expectations to enjoy their view of the 9th hole.

Design Build Modern transitional Custom Kitchen Remodel with Green cabinets in the city of Tustin, Orange County, California
Imagen de cocina abovedada tradicional renovada de tamaño medio con despensa, fregadero bajoencimera, armarios estilo shaker, puertas de armario verdes, encimera de laminado, salpicadero blanco, electrodomésticos de acero inoxidable, suelo de baldosas de cerámica, una isla, suelo multicolor y encimeras blancas
Imagen de cocina abovedada tradicional renovada de tamaño medio con despensa, fregadero bajoencimera, armarios estilo shaker, puertas de armario verdes, encimera de laminado, salpicadero blanco, electrodomésticos de acero inoxidable, suelo de baldosas de cerámica, una isla, suelo multicolor y encimeras blancas
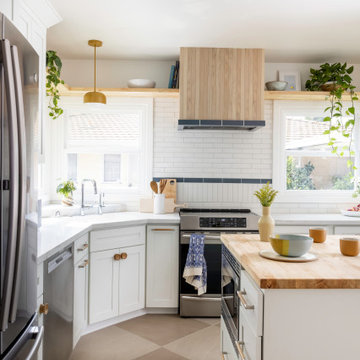
Dual toned checkered floor, pops of blue tile, and yellow accent lighting bring a bright harmony to this kitchen with a butcher block free standing island, clean white cabinetry and quartz countertops.
3.920 ideas para cocinas con despensa y suelo de baldosas de cerámica
1