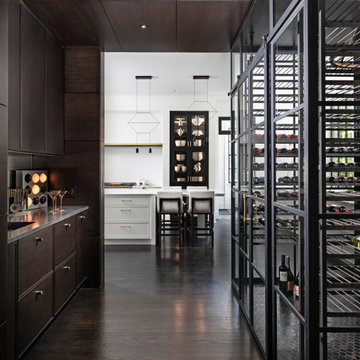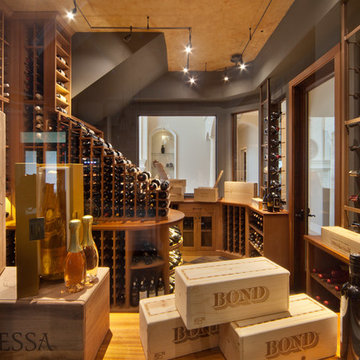5.421 fotos de bodegas grandes
Filtrar por
Presupuesto
Ordenar por:Popular hoy
1 - 20 de 5421 fotos
Artículo 1 de 2
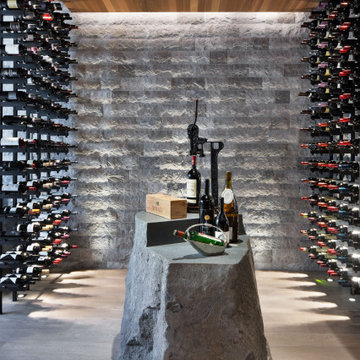
Espacios para disfrutar del vino y conservarlo con mimo y admiración.
Ejemplo de bodega rural grande con suelo de madera en tonos medios, botelleros y suelo beige
Ejemplo de bodega rural grande con suelo de madera en tonos medios, botelleros y suelo beige
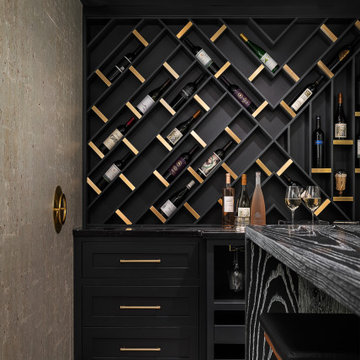
Basement Remodel with multiple areas for work, play and relaxation.
Imagen de bodega tradicional renovada grande con suelo vinílico y suelo marrón
Imagen de bodega tradicional renovada grande con suelo vinílico y suelo marrón
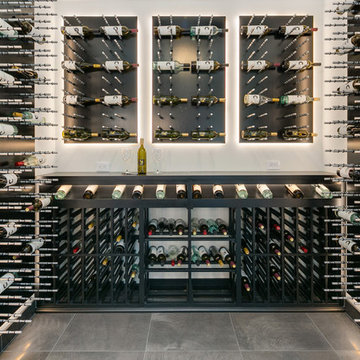
This custom wine vault features rack and display store and LED lighting behind all panels.
Foto de bodega contemporánea grande con suelo gris y vitrinas expositoras
Foto de bodega contemporánea grande con suelo gris y vitrinas expositoras
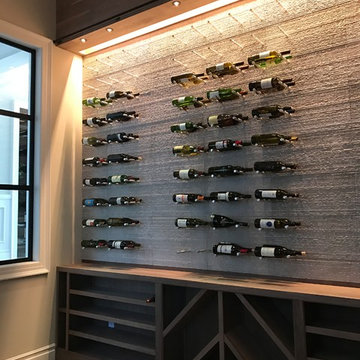
Ejemplo de bodega tradicional renovada grande con suelo de pizarra, vitrinas expositoras y suelo gris
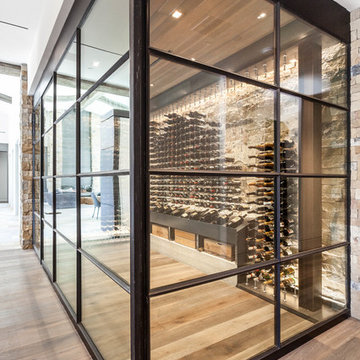
This modern style wine cellar has floor to ceiling glass panels on two walls. Wine storage appears to be floating by using a cable suspension system and provides a premium view of the stone walls behind. The cables are supported by the iron column & beam system. The iron work becomes part of the overall expression to interact and create a seamless design.
Kat Alves Photography
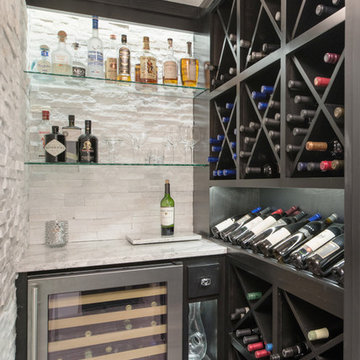
The client wanted a small wine cellar with a closed door. We used the same ledger tile from the bar and fireplace and lined one wall of the cellar. Lighting was an important part of the design in this space.
Photo: Matt Kocoureck
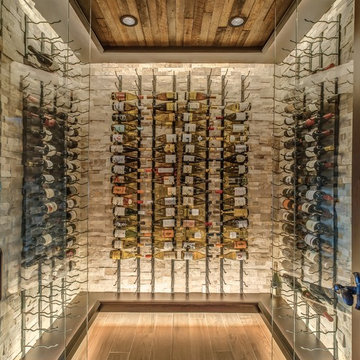
phoenix photographic
Diseño de bodega tradicional renovada grande con suelo de baldosas de porcelana y vitrinas expositoras
Diseño de bodega tradicional renovada grande con suelo de baldosas de porcelana y vitrinas expositoras
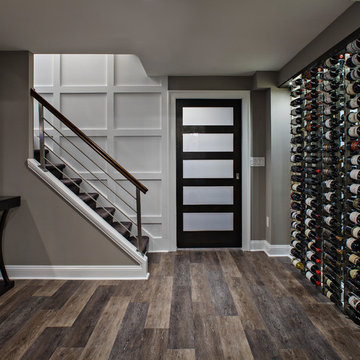
Ejemplo de bodega actual grande con suelo de madera oscura y suelo marrón
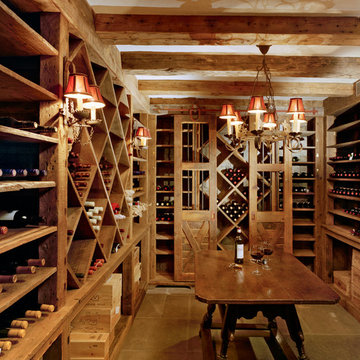
Ejemplo de bodega campestre grande con botelleros, suelo de baldosas de porcelana y suelo marrón
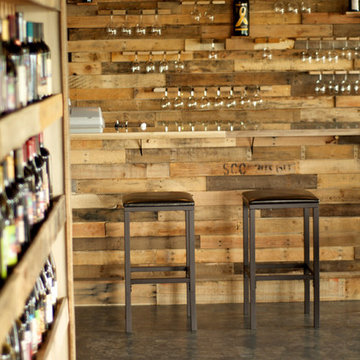
This commercial space was a tenant improvement that took place early in 2013. We had an extremely tight budget and pulled off a killer design using salvaged materials, redefining existing surfaces and employing energy saving lighting.
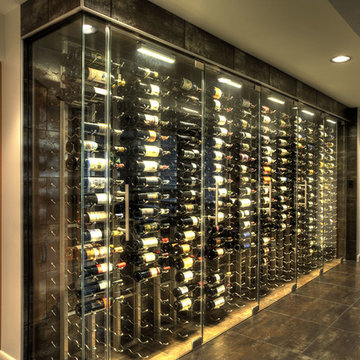
Fred Lassmann
Modelo de bodega actual grande con suelo vinílico, vitrinas expositoras y suelo negro
Modelo de bodega actual grande con suelo vinílico, vitrinas expositoras y suelo negro

Bourbon and wine room featuring custom hickory cabinetry, antique mirror, black handmade tile backsplash, raised paneling, and Italian paver tile.
Diseño de bodega campestre grande con suelo de travertino, suelo beige y botelleros de rombos
Diseño de bodega campestre grande con suelo de travertino, suelo beige y botelleros de rombos
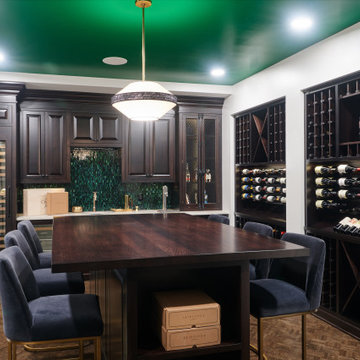
View this amazing Wine Cellar through an archway of glass windows. The vibrant emerald colors and inviting seating area will draw any guests attention.
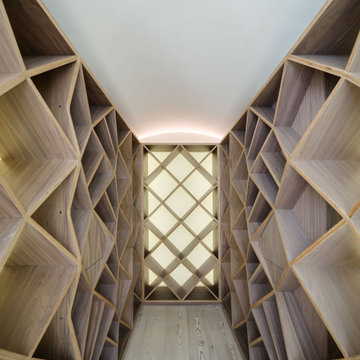
From the architect's website:
"Sophie Bates Architects and Zoe Defert Architects have recently completed a refurbishment and extension across four floors of living to a Regency-style house, adding 125sqm to the family home. The collaborative approach of the team, as noted below, was key to the success of the design.
The generous basement houses fantastic family spaces - a playroom, media room, guest room, gym and steam room that have been bought to life through crisp, contemporary detailing and creative use of light. The quality of basement design and overall site detailing was vital to the realisation of the concept on site. Linear lighting to floors and ceiling guides you past the media room through to the lower basement, which is lit by a 10m long frameless roof light.
The ground and upper floors house open plan kitchen and living spaces with views of the garden and bedrooms and bathrooms above. At the top of the house is a loft bedroom and bathroom, completing the five bedroom house. All joinery to the home
was designed and detailed by the architects. A careful, considered approach to detailing throughout creates a subtle interplay between light, material contrast and space."
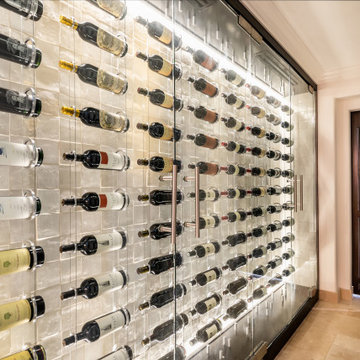
__
We had so much fun designing in this Spanish meets beach style with wonderful clients who travel the world with their 3 sons. The clients had excellent taste and ideas they brought to the table, and were always open to Jamie's suggestions that seemed wildly out of the box at the time. The end result was a stunning mix of traditional, Meditteranean, and updated coastal that reflected the many facets of the clients. The bar area downstairs is a sports lover's dream, while the bright and beachy formal living room upstairs is perfect for book club meetings. One of the son's personal photography is tastefully framed and lines the hallway, and custom art also ensures this home is uniquely and divinely designed just for this lovely family.
__
Design by Eden LA Interiors
Photo by Kim Pritchard Photography
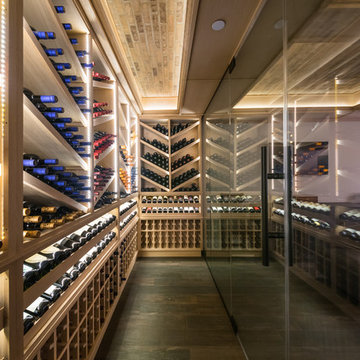
Custom wine cellar and tasting room with butlers pantry...wine racks and coffer ceiling are made of white oak and the butlers pantry cabinets are black walnut. Seamless glass divides the two spaces and we did brick on the ceiling in both the tasting room and wine cellar.
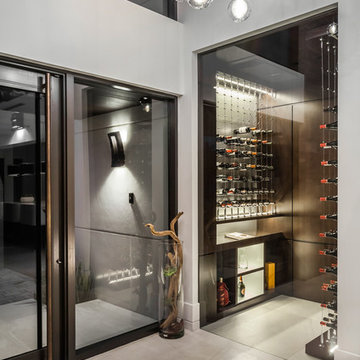
Flower by Ana Roma
Photography by Collavino
Ejemplo de bodega contemporánea grande con suelo de cemento, botelleros y suelo gris
Ejemplo de bodega contemporánea grande con suelo de cemento, botelleros y suelo gris
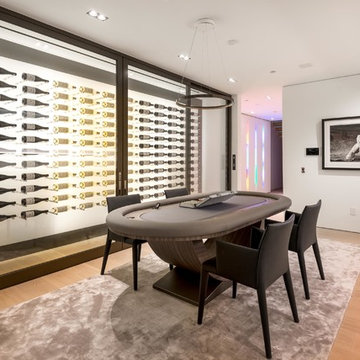
Photography by Matthew Momberger
Ejemplo de bodega moderna grande con suelo de madera clara, vitrinas expositoras y suelo beige
Ejemplo de bodega moderna grande con suelo de madera clara, vitrinas expositoras y suelo beige
5.421 fotos de bodegas grandes
1
