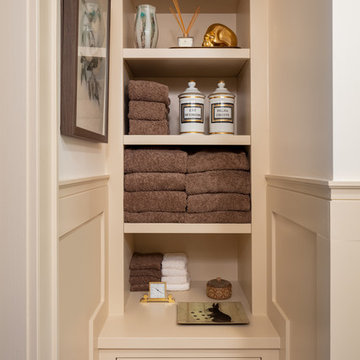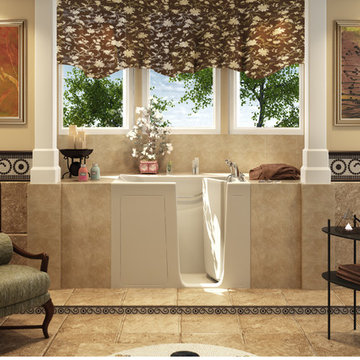26.046 fotos de baños principales con suelo marrón
Filtrar por
Presupuesto
Ordenar por:Popular hoy
1 - 20 de 26.046 fotos
Artículo 1 de 3

Ejemplo de cuarto de baño principal, único, flotante y blanco y madera mediterráneo pequeño con armarios con paneles lisos, ducha empotrada, sanitario de una pieza, baldosas y/o azulejos blancos, baldosas y/o azulejos de cerámica, paredes grises, suelo de madera en tonos medios, lavabo sobreencimera, encimera de ónix, suelo marrón, ducha con puerta con bisagras y encimeras blancas

Modelo de cuarto de baño principal, único, a medida y beige y blanco clásico renovado grande con armarios con paneles con relieve, puertas de armario blancas, bañera exenta, sanitario de pared, paredes beige, suelo laminado, lavabo bajoencimera, papel pintado, ducha empotrada, encimera de mármol, suelo marrón, ducha con puerta con bisagras, encimeras beige y banco de ducha

Foto de cuarto de baño principal, único, de pie y blanco y madera actual de tamaño medio con puertas de armario blancas, bañera encastrada, ducha abierta, bidé, paredes blancas, suelo de madera clara, lavabo suspendido, encimera de cuarzo compacto, suelo marrón, ducha con cortina, encimeras blancas, ventanas y armarios con paneles lisos

Bob Fortner Photography
Foto de cuarto de baño principal de estilo de casa de campo de tamaño medio con armarios con paneles empotrados, puertas de armario blancas, bañera exenta, ducha a ras de suelo, sanitario de dos piezas, baldosas y/o azulejos blancos, baldosas y/o azulejos de cerámica, paredes blancas, suelo de baldosas de porcelana, lavabo bajoencimera, encimera de mármol, suelo marrón, ducha con puerta con bisagras y encimeras blancas
Foto de cuarto de baño principal de estilo de casa de campo de tamaño medio con armarios con paneles empotrados, puertas de armario blancas, bañera exenta, ducha a ras de suelo, sanitario de dos piezas, baldosas y/o azulejos blancos, baldosas y/o azulejos de cerámica, paredes blancas, suelo de baldosas de porcelana, lavabo bajoencimera, encimera de mármol, suelo marrón, ducha con puerta con bisagras y encimeras blancas

Our clients called us wanting to not only update their master bathroom but to specifically make it more functional. She had just had knee surgery, so taking a shower wasn’t easy. They wanted to remove the tub and enlarge the shower, as much as possible, and add a bench. She really wanted a seated makeup vanity area, too. They wanted to replace all vanity cabinets making them one height, and possibly add tower storage. With the current layout, they felt that there were too many doors, so we discussed possibly using a barn door to the bedroom.
We removed the large oval bathtub and expanded the shower, with an added bench. She got her seated makeup vanity and it’s placed between the shower and the window, right where she wanted it by the natural light. A tilting oval mirror sits above the makeup vanity flanked with Pottery Barn “Hayden” brushed nickel vanity lights. A lit swing arm makeup mirror was installed, making for a perfect makeup vanity! New taller Shiloh “Eclipse” bathroom cabinets painted in Polar with Slate highlights were installed (all at one height), with Kohler “Caxton” square double sinks. Two large beautiful mirrors are hung above each sink, again, flanked with Pottery Barn “Hayden” brushed nickel vanity lights on either side. Beautiful Quartzmasters Polished Calacutta Borghini countertops were installed on both vanities, as well as the shower bench top and shower wall cap.
Carrara Valentino basketweave mosaic marble tiles was installed on the shower floor and the back of the niches, while Heirloom Clay 3x9 tile was installed on the shower walls. A Delta Shower System was installed with both a hand held shower and a rainshower. The linen closet that used to have a standard door opening into the middle of the bathroom is now storage cabinets, with the classic Restoration Hardware “Campaign” pulls on the drawers and doors. A beautiful Birch forest gray 6”x 36” floor tile, laid in a random offset pattern was installed for an updated look on the floor. New glass paneled doors were installed to the closet and the water closet, matching the barn door. A gorgeous Shades of Light 20” “Pyramid Crystals” chandelier was hung in the center of the bathroom to top it all off!
The bedroom was painted a soothing Magnetic Gray and a classic updated Capital Lighting “Harlow” Chandelier was hung for an updated look.
We were able to meet all of our clients needs by removing the tub, enlarging the shower, installing the seated makeup vanity, by the natural light, right were she wanted it and by installing a beautiful barn door between the bathroom from the bedroom! Not only is it beautiful, but it’s more functional for them now and they love it!
Design/Remodel by Hatfield Builders & Remodelers | Photography by Versatile Imaging

Modelo de cuarto de baño principal campestre grande sin sin inodoro con armarios estilo shaker, puertas de armario de madera en tonos medios, baldosas y/o azulejos grises, paredes blancas, suelo de travertino, lavabo bajoencimera, encimera de cuarcita, suelo marrón y ducha con puerta con bisagras

Modelo de cuarto de baño principal actual de tamaño medio con armarios abiertos, baldosas y/o azulejos grises, baldosas y/o azulejos blancos, suelo de madera clara, lavabo sobreencimera, puertas de armario grises, baldosas y/o azulejos de piedra, paredes grises, encimera de madera y suelo marrón

One of the main features of the space is the natural lighting. The windows allow someone to feel they are in their own private oasis. The wide plank European oak floors, with a brushed finish, contribute to the warmth felt in this bathroom, along with warm neutrals, whites and grays. The counter tops are a stunning Calcatta Latte marble as is the basket weaved shower floor, 1x1 square mosaics separating each row of the large format, rectangular tiles, also marble. Lighting is key in any bathroom and there is more than sufficient lighting provided by Ralph Lauren, by Circa Lighting. Classic, custom designed cabinetry optimizes the space by providing plenty of storage for toiletries, linens and more. Holger Obenaus Photography did an amazing job capturing this light filled and luxurious master bathroom. Built by Novella Homes and designed by Lorraine G Vale
Holger Obenaus Photography

Felix Sanchez (www.felixsanchez.com)
Ejemplo de cuarto de baño principal, doble y a medida clásico extra grande con lavabo bajoencimera, puertas de armario blancas, baldosas y/o azulejos en mosaico, paredes azules, suelo de madera oscura, baldosas y/o azulejos beige, baldosas y/o azulejos grises, encimera de mármol, suelo marrón, encimeras blancas, armarios con paneles empotrados y bañera con patas
Ejemplo de cuarto de baño principal, doble y a medida clásico extra grande con lavabo bajoencimera, puertas de armario blancas, baldosas y/o azulejos en mosaico, paredes azules, suelo de madera oscura, baldosas y/o azulejos beige, baldosas y/o azulejos grises, encimera de mármol, suelo marrón, encimeras blancas, armarios con paneles empotrados y bañera con patas

Association de matériaux naturels au sol et murs pour une ambiance très douce. Malgré une configuration de pièce triangulaire, baignoire et douche ainsi qu'un meuble vasque sur mesure s'intègrent parfaitement.

Linen Storage
Imagen de cuarto de baño principal moderno de tamaño medio con armarios con paneles empotrados, puertas de armario beige, paredes beige, suelo con mosaicos de baldosas y suelo marrón
Imagen de cuarto de baño principal moderno de tamaño medio con armarios con paneles empotrados, puertas de armario beige, paredes beige, suelo con mosaicos de baldosas y suelo marrón

Charles Davis Smith, AIA
Foto de cuarto de baño principal moderno extra grande con armarios con paneles lisos, puertas de armario de madera oscura, bañera encastrada sin remate, ducha abierta, sanitario de una pieza, paredes blancas, suelo de baldosas de cerámica, encimera de cuarzo compacto, ducha con puerta con bisagras, encimeras blancas y suelo marrón
Foto de cuarto de baño principal moderno extra grande con armarios con paneles lisos, puertas de armario de madera oscura, bañera encastrada sin remate, ducha abierta, sanitario de una pieza, paredes blancas, suelo de baldosas de cerámica, encimera de cuarzo compacto, ducha con puerta con bisagras, encimeras blancas y suelo marrón

Foto de cuarto de baño principal clásico renovado de tamaño medio con bañera empotrada, ducha esquinera, paredes beige, suelo de baldosas de cerámica, baldosas y/o azulejos marrones, baldosas y/o azulejos de cerámica y suelo marrón

Modelo de cuarto de baño principal clásico renovado grande con bañera exenta, ducha abierta, paredes blancas, baldosas y/o azulejos blancos, armarios tipo mueble, sanitario de dos piezas, baldosas y/o azulejos de mármol, suelo de madera oscura, lavabo bajoencimera, encimera de cuarzo compacto, suelo marrón, ducha abierta y encimeras blancas

We maximized the space in this modest master with calming greys and browns, simple shaker style cabinet fronts, and a barn door twist to the glass shower doors.

Modelo de cuarto de baño principal, doble y flotante clásico renovado con puertas de armario blancas, bañera exenta, ducha empotrada, sanitario de dos piezas, baldosas y/o azulejos blancos, baldosas y/o azulejos de mármol, paredes blancas, suelo de madera en tonos medios, lavabo de seno grande, encimera de mármol, suelo marrón, ducha con puerta con bisagras, encimeras blancas y cuarto de baño

Large and modern master bathroom primary bathroom. Grey and white marble paired with warm wood flooring and door. Expansive curbless shower and freestanding tub sit on raised platform with LED light strip. Modern glass pendants and small black side table add depth to the white grey and wood bathroom. Large skylights act as modern coffered ceiling flooding the room with natural light.

- Accent colors /cabinet finishes: Sherwin Williams Laurel woods kitchen cabinets, Deep River, Benjamin Moore for the primary bath built in and trim.
Modelo de cuarto de baño principal y flotante moderno grande con paredes verdes, lavabo bajoencimera y suelo marrón
Modelo de cuarto de baño principal y flotante moderno grande con paredes verdes, lavabo bajoencimera y suelo marrón

A gorgeous, varied mid-tone brown with wirebrushing to enhance the oak wood grain on every plank. This floor works with nearly every color combination. With the Modin Collection, we have raised the bar on luxury vinyl plank. The result is a new standard in resilient flooring. Modin offers true embossed in register texture, a low sheen level, a rigid SPC core, an industry-leading wear layer, and so much more.

Indulge in the ultimate relaxation with our contemporary bathroom renovation that showcases a stylish wall alcove bathtub. Immerse yourself in serenity as you unwind in this chic and inviting centerpiece, designed to elevate your bathing experience to new heights of luxury and comfort.
26.046 fotos de baños principales con suelo marrón
1

