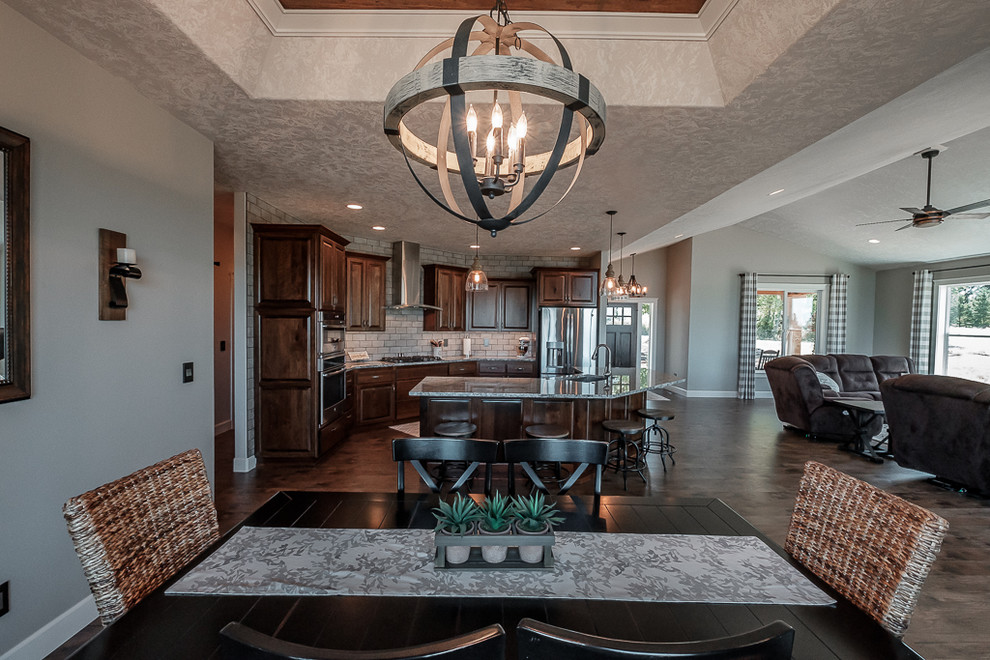
Victory 2
The open concept of this home makes it effortless to move from dining room to living room to kitchen if so desired. The chandelier and tray ceiling defines the dining room space, as well as the area rug beneath the table. A continuing theme of rustic quality can be seen throughout the home, and is demonstrated here with the wood feature on the ceiling and the unique chandelier.
