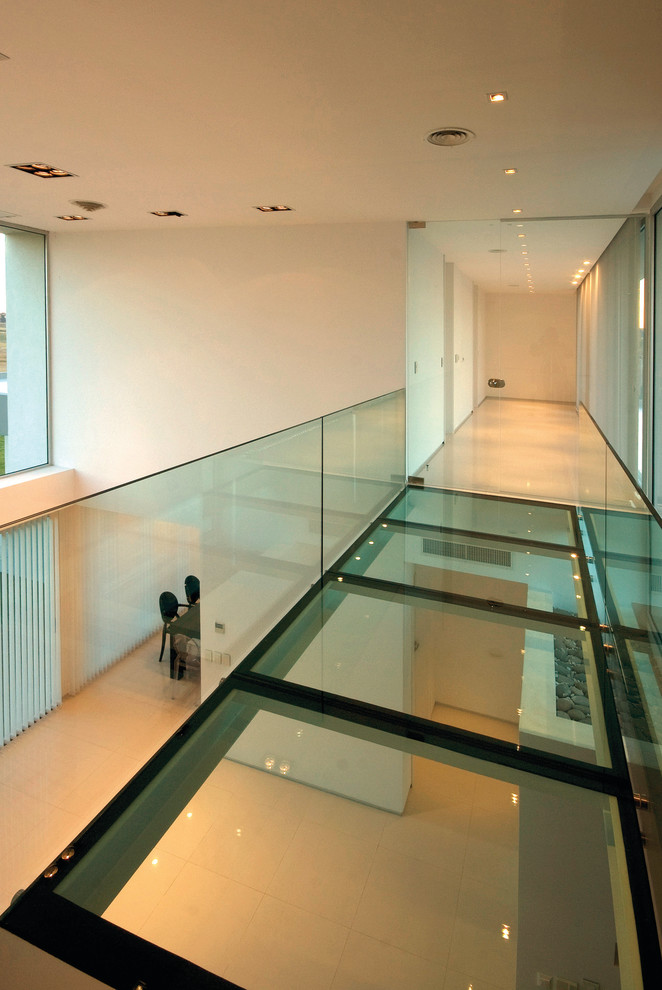
Vanguarda Architects
Concrete House (2010)
Project, Works Management and Construction
Location Los Pintores Gated Neighborhood, El Nacional Country Club, General Rodriguez, Buenos Aires, Argentina
Total Area 488 m²
Photo Luis Abregú
Principal> Arq. Alejandro Amoedo
Lead Designer> Arq. Lucas D’Adamo Baumann
Project Manager > Luis Brazzola
Collaborators > Federico Segretin Sueyro, Nicolas Villoria
The land’s characteristics made it possible to plan the design of this weekend house through vast glass façades that are benefited by the empty area surrounding it and integrate large visual fields towards the golf course and the immediate environment. The access to the house features a paneling made of lapacho boards set horizontally. The house is organized around a very simple layout, composed of two crossed volumes: the first one runs parallel to the front, floating over the sitting room and the second one runs perpendicular to the former and supported on the only side that has a nearby neighbor.
From the double-height hall, access is gained to the public areas aligned on the rear façade with open views onto the golf course. The sitting room, dining room, kitchen and barbecue area may be fully integrated by means of movable panels to create a suitable space for social gatherings. The access area is completed with a toilet and a home theater room that leads us to the staircase, made in concrete, from which we get to the master suite and the children’s area. This sector is made up of two en-suite bedrooms and a common playroom separated from the parents’ area by the double height and connected by means of a steel and glass bridge.
The ground floor is completed with the service area, made up of a roofed double garage, laundry, storage area, machine room, service bedroom, bathroom and changing room for the pool.
Exclusive graphic applications supplied by the company Hachetresele were designed for the toilet, kitchen and home theater room in this house, thus incorporating graphic design to the proposed architecture and emphasizing the customization of its rooms.

pasarela vidre