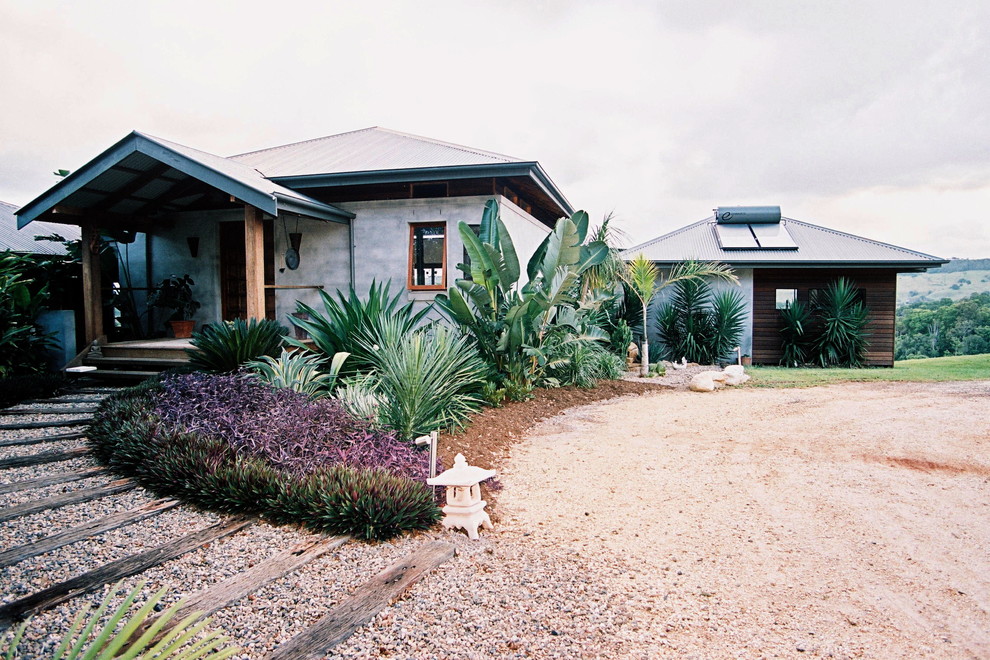
Tyagarah Rd Pavillion
The Byron Bay Council required the home to be single level because it is located on an a visible hinterland ridgeline.
With careful planning, we managed to design this house across four levels including an under-house laundry area, with the help of small pavillion style buildings.
The buildings are linked with enclosed breezways and steps, which have Breezway Louvres on both sides to promote full ventilation and garden view access.
The use of unpainted sealed concrete render and natural timbers throughout the design helps the home to integrate with the natural surrounding landscapes.
photos by Darryl Nash
