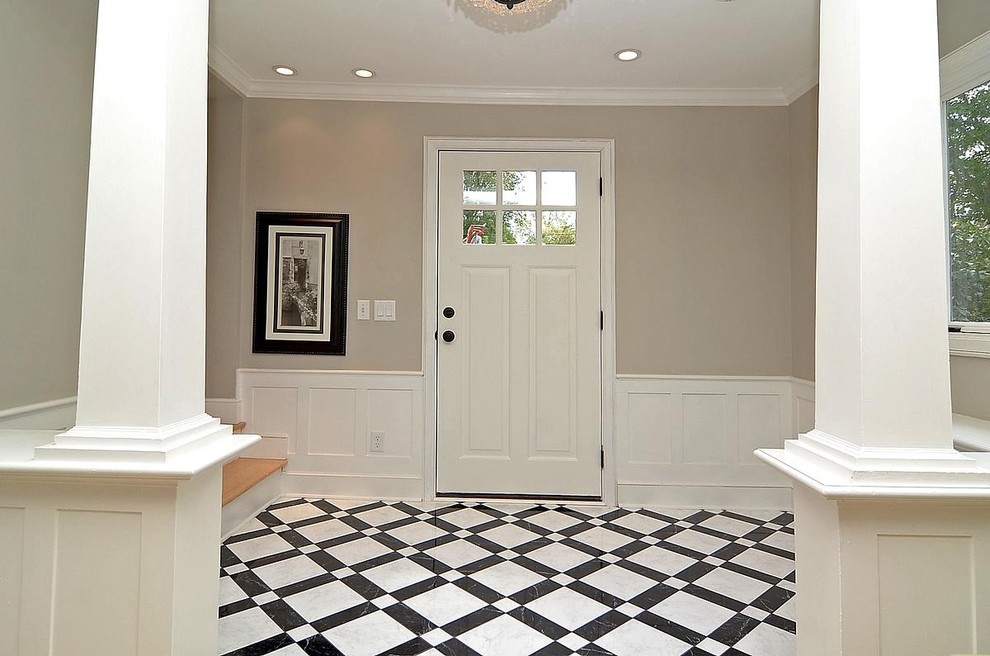
Traditional Foyer / Front Entry
This space just used to throw you into the family room/sitting room upon entering through the front door - a pet peeve of mine. No entry! This space was a 20 year old addition onto a 100 year old house. I wanted to create an entry and also try to make the "new" addition tie into the older home. I purchased an old, salvaged room divider, which divided the two spaces yet kept an open feel, and then carried the wainscot on the knee walls of the divider all around the rest of the foyer for continuity. The floor tiles were 12x12 ceramic tiles, meant to look like marble. A lot of cutting was involved, but it was worth it! It's hard to find old looking tile that doesn't feel like it should be in a bathroom, so I became one with the wet saw to get the look I wanted. The door and door frame were purchased off of Craigslist. I loved that people who came through the home never would have guessed that the foyer wasn't original to the home!
Photo By Obeo Minneapolis

Wainscoting. Carry through to the vestibule from existing foyer