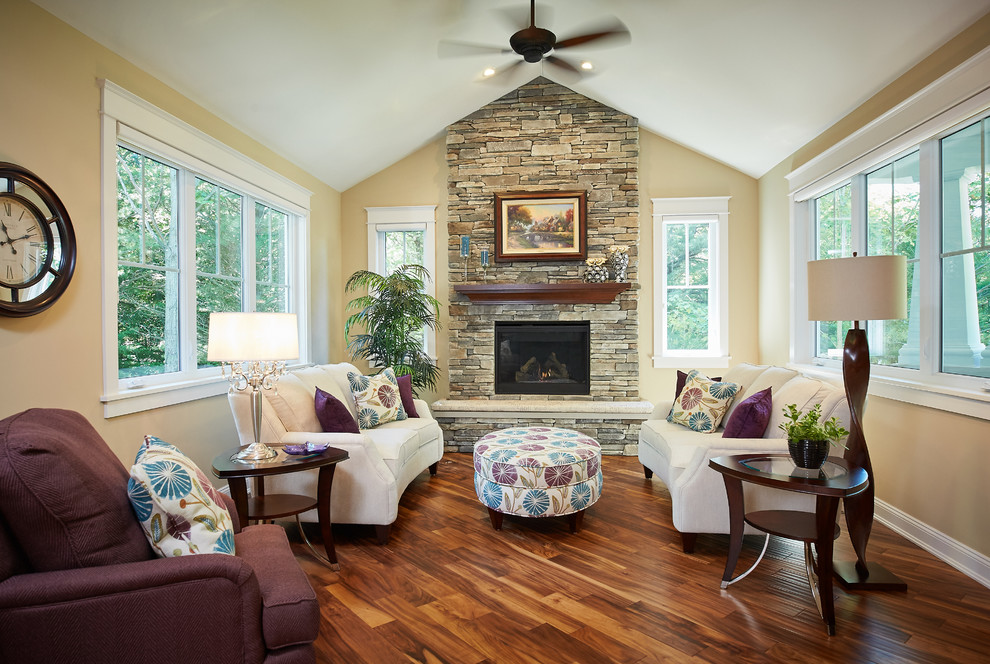
The Portside
Photographer: Ashley Avila Photography
Tucked inside a wooded lot, the Portside features an exterior rich with low rooflines, paired porch columns, and private motor court. Organized around the kitchen, the homes major public spaces, feature plenty of access to a shaded southern exposure. Buffered by a half bath and laundry room, the Master Suite is a quiet retreat complete with a pair of walk in closets, tiled bathroom with curbless shower, and a private sitting room. The open floor plan visually connects the dining, living, den, and open stairwell back to the expansive kitchen island. A trip downstairs quickly reveals the many activities the client’s passion for entertainment. The real showstopper is the lower level refreshment area. Made from a repurposed bow of a vintage Chris-Craft boat, this wet bar, is flanked by a pair of pub height stools and is sheltered above by the ceiling from a 1963 Chris-Craft yacht. Anchoring the upstairs is a spacious craft center organized around a large island flanked on three sides by custom cabinetry.

fireplace